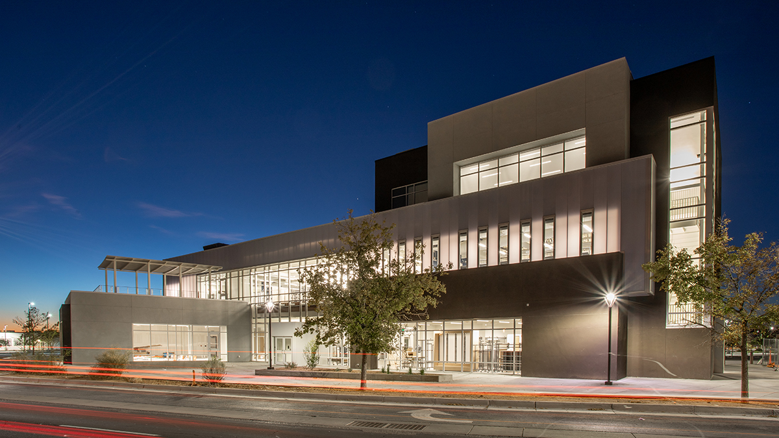
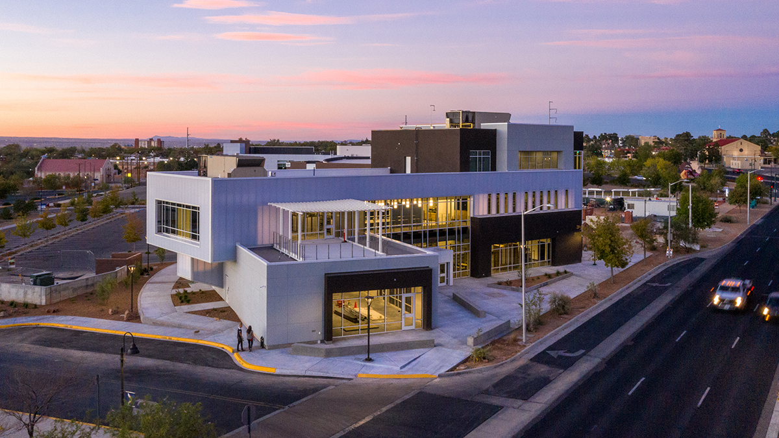
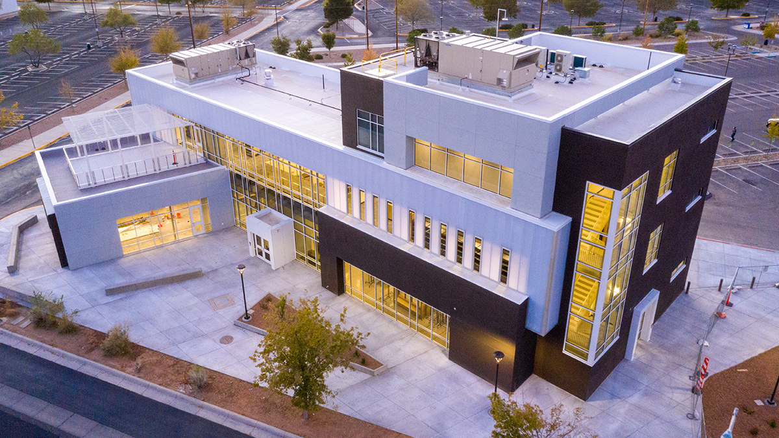
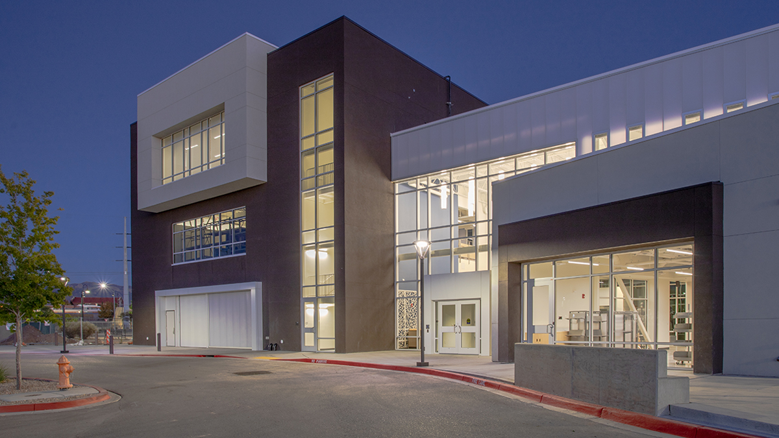
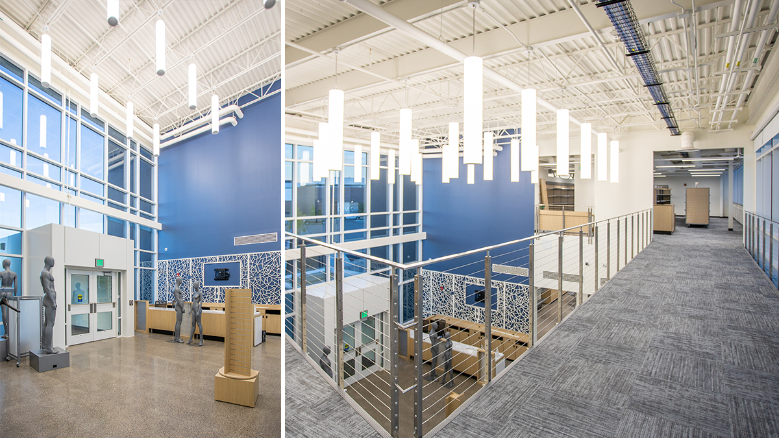
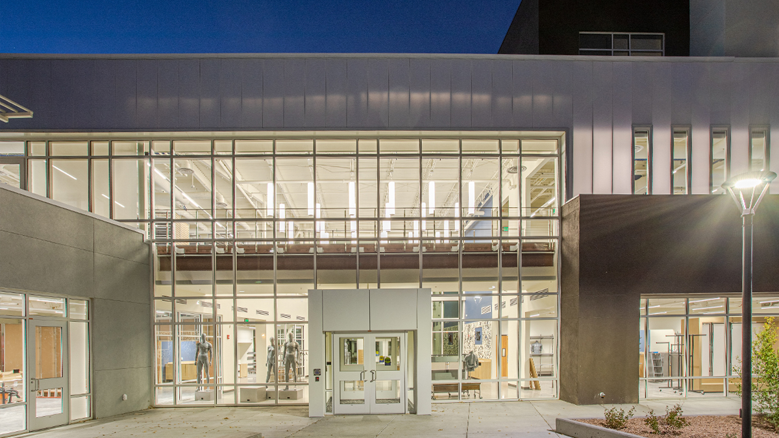
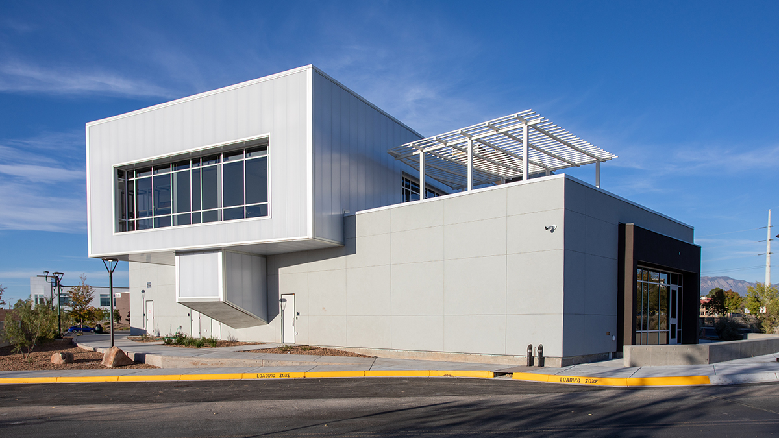
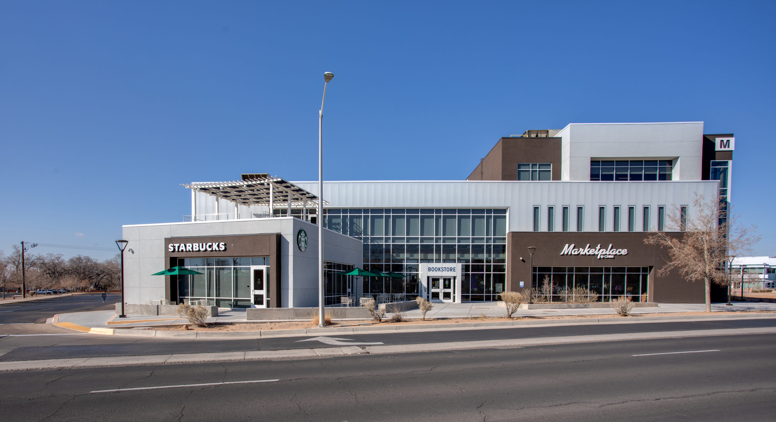
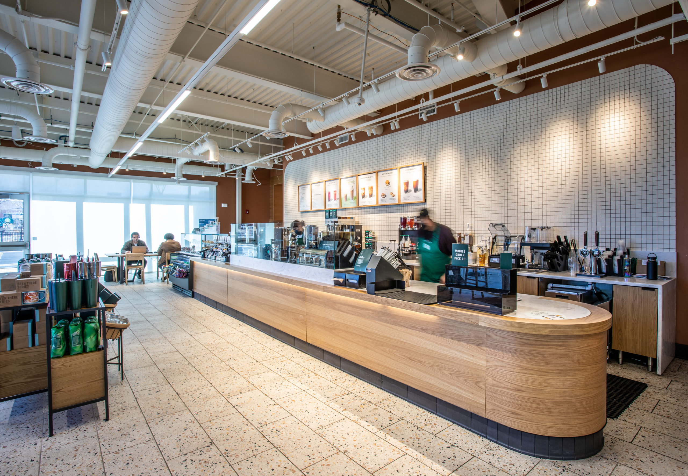
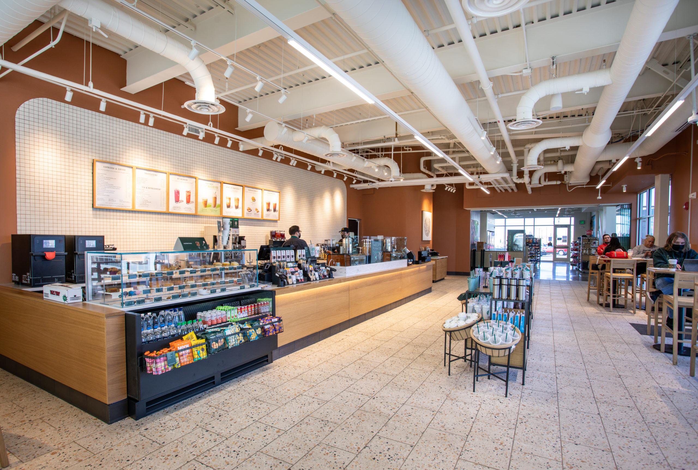
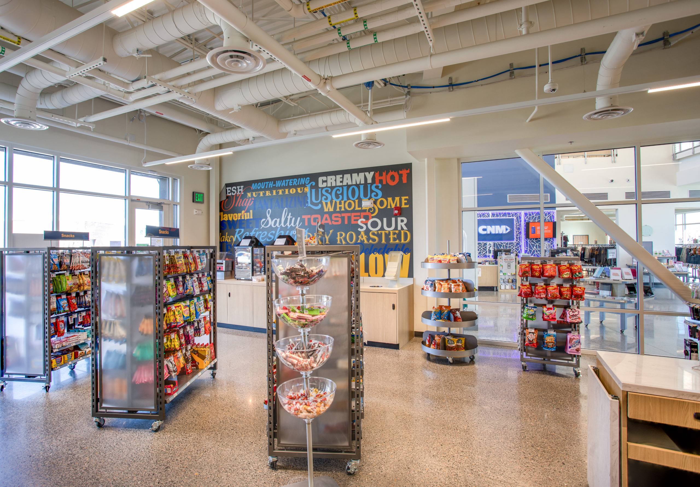
CNM Community College Marketplace
Envisioned as a new-concept Marketplace and co-ed hangout for CNM students and the neighboring community, this new 3-story, 16,502 sf building offers essential student amenities and inviting spaces for social interaction. The facility provides textbook, retail and support services spaces and opportunities for business incubation. Shared student and community spaces include a Starbucks café on the ground level and a common area on the third floor. The building needed two entrances to address both the community/pedestrian users entering from University Blvd. and those coming from the adjacent student parking lot. The lobby is designed to address security requirements and patron flow of the dual entrance while enhancing vertical circulation that improves the retail experience.
An exterior translucent polycarbonate panel system at the second floor creates a glowing beacon in the evenings while flooding the retail spaces with natural light during the day. This relatively new system integrates stand-alone panels and storefront windows into a unique and cohesive wall assembly.
- 16,502 sf
- Architecture
- Interior Design
- Landscape Architecture
- Student Bookstore
- Starbucks Café
- Community Amenities
- LEED Silver
- Merit Award, Education – NAIOP Awards of Excellence, 2021
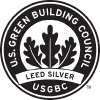
News
FBT Breaks Ground on Multiple Projects
The last couple of weeks have been filled with elation, gratitude and excitement as FBT Architects celebrate three groundbreaking ceremonies for projects across the region. These projects, spanning multiple offices and studios, include a wellness center for Taos Pueblo, a middle school for Atlas Prep in Colorado Springs, Colorado, and a meeting house for The Twelfth […]
Valencia County Hospital Awarded to FBT Architects & Bradbury Stamm
The long-awaited Valencia County Hospital has finally been awarded! The FBT Architects and Bradbury Stamm design-build partnership was selected to move forward on this project that has been nearly two decades in the making. This 40,000 sf, 15-bed hospital will enhance patient care services in the community, with anticipated completion in spring of 2026. We […]
Albuquerque International Sunport Unveils New TSA Checkpoint
The Sunport terminal renovation is coming along! The new TSA Checkpoint unveiled December 16, 2023, marked the first major milestone of the Support Concessions, Checkpoint and TSA Renovations. This renovation emphasizes the passenger journey with updates to key spaces to enhance the traveler experience and optimize tenant and TSA operations. The design embraces the Sunport’s […]
FBT Named Top Workplace for the 8th Year!
There’s no ‘I’ in WOW! For the eighth time, we are honored to receive the Albuquerque Journal’s Top Workplaces award. The Top Workplaces award showcases organizations with the highest employee satisfaction ratings compiled from over 27 million employee surveys. The survey questions assess employee satisfaction and engagement with company values and culture, professional development opportunities, […]
Employee Spotlight With Vanessa Garcia
Vanessa is a licensed architect and joined our team in November 2021 with over 17 years of valuable experience. Her current focus is in our Higher Education Studio, but she is a well-rounded architect with experience designing for office buildings, K-12 education, community centers and nursing homes. What motivated you to get in this field […]
ABF’s 40 Under 40: Renn Halstead hopes to design the next big goal of his career as an architect
Renn Halstead said a lot of blood, sweat and tears went into getting him to where he is today. Halstead made it through graduate school at the University of New Mexico as a single father. With that, he considers becoming a licensed architect his greatest professional achievement. Now an associate architect with FBT Architects — the youngest […]
International District Urban Agriculture Plan Selected Design for the Common Good Exhibition
Groundwork Studio and Bernalillo County are excited to announce the International District Urban Agriculture Plan project was selected to be a part of the Design for the Common Good International Exhibition. The exhibit is currently running at the Metropolitan State University of Denver’s Center for Visual Art through March 19, 2022. Project submissions from the Rocky Mountain West and […]
2021 NAIOP Awards
We’re proud to have three projects honored at the 2021 NAIOP Awards! Thank you to all the teams whose hard work made these projects successful. Eagle Award for Excellence The Jicarilla-Apache Wellness Center UNM Johnson Center Renovation and Expansion Award of Merit CNM Marketplace Jicarilla-Apache Wellness Center – Eagle Award of Excellence The Jicarilla-Apache […]
Welcome, Henry Reitwiesner!
FBT Architects is excited to announce that Henry Reitwiesner has joined their Colorado Springs team as a Project Executive after retiring from Academy District 20. Henry has been invested in educational architecture for over 25 years, with a depth of experience in facilities’ management, construction supervision and contract administration. After more than two decades employed […]

