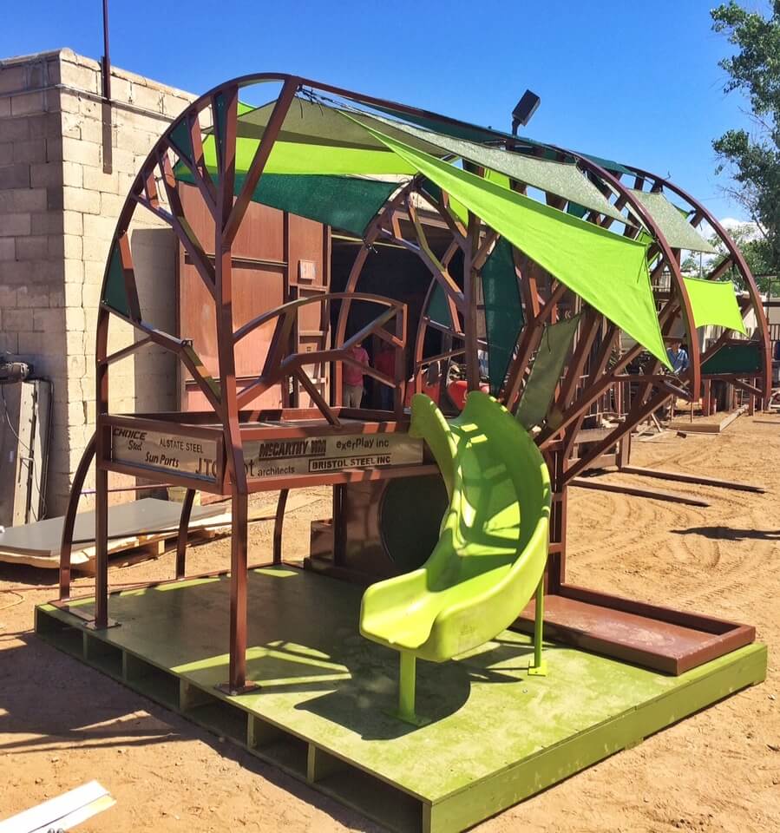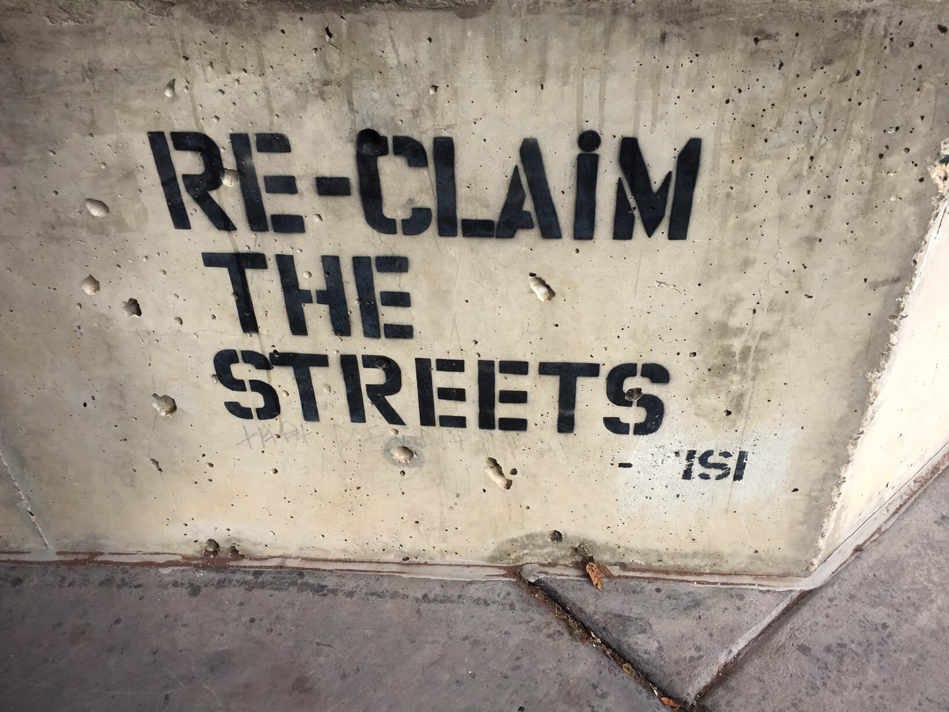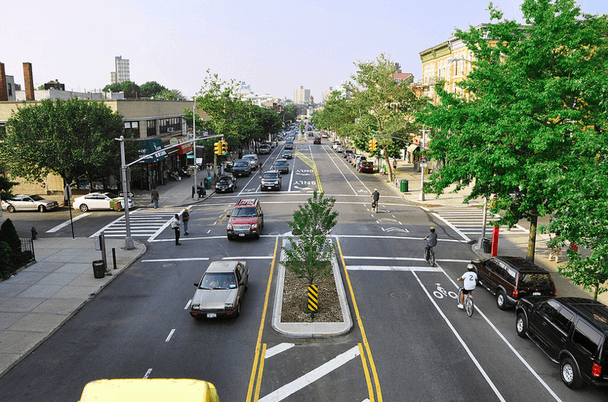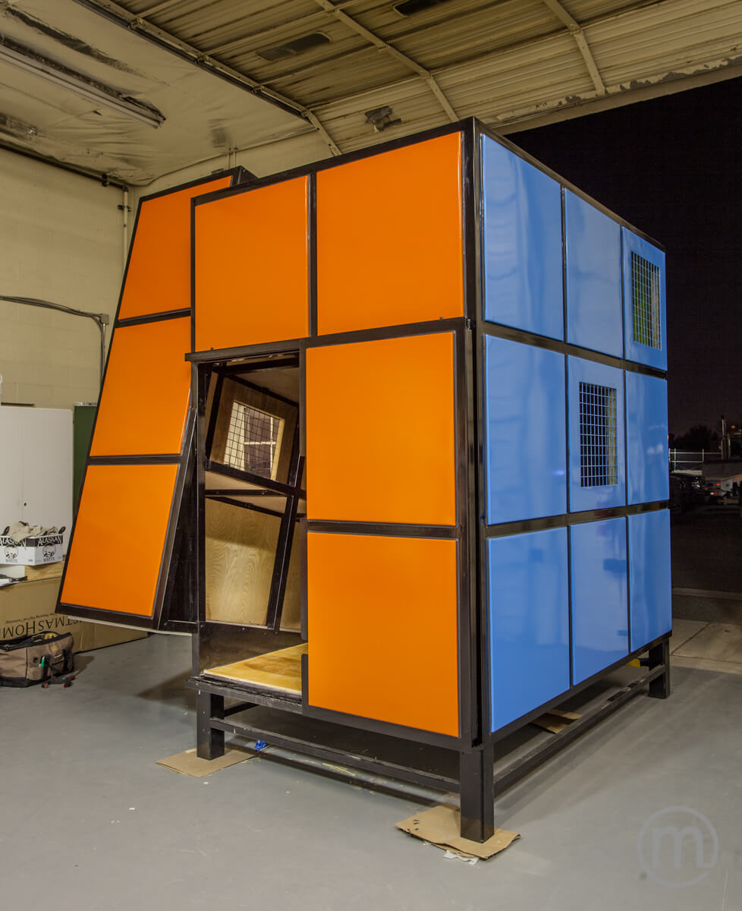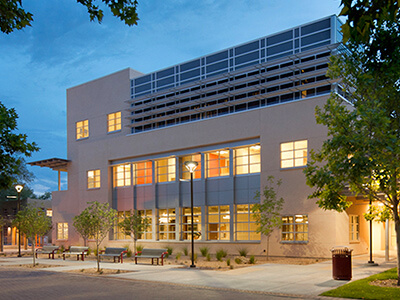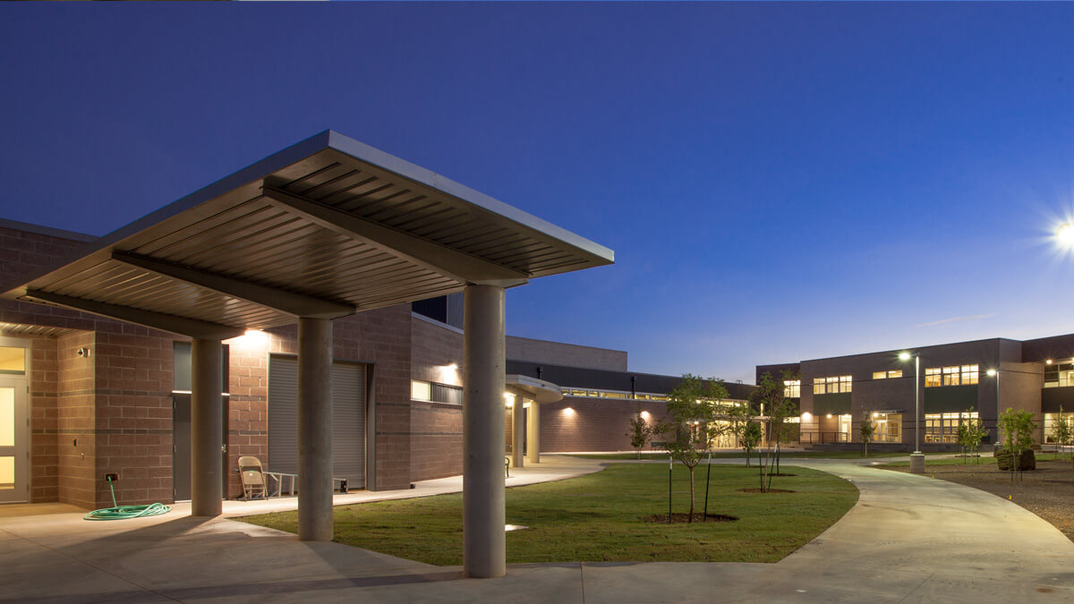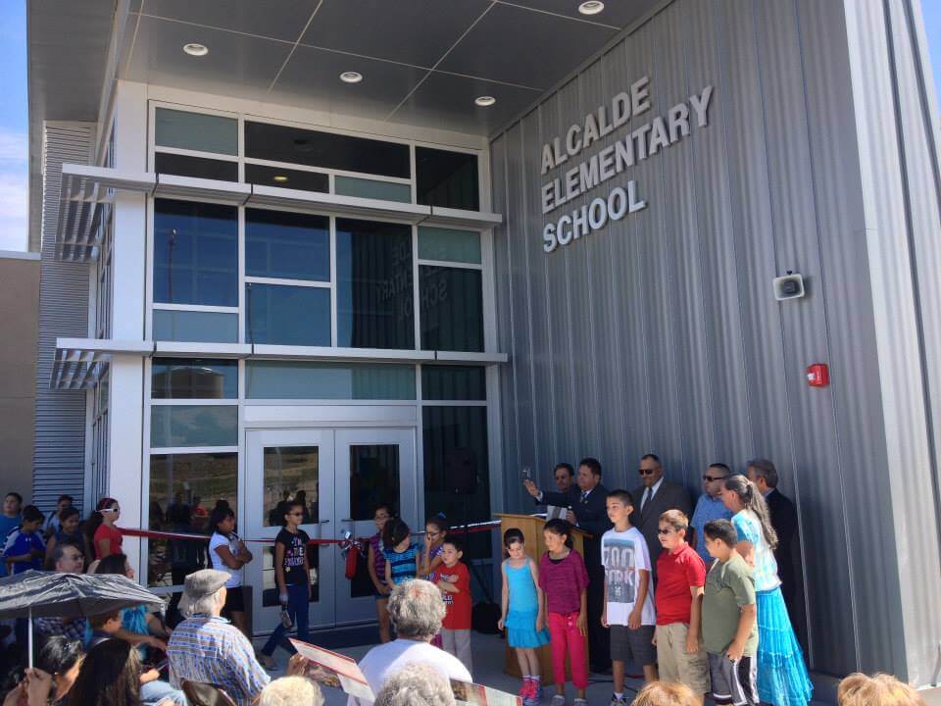Blog
.
FBT Architects Opens Farmington Office
August 7, 2015
Reprinted from Albuquerque Business First, “FBT Architects Opens Farmington Office” by Stephanie Guzman FBT Architects has opened an office in Farmington, which will allow the company to pursue more business in the Four Corners region. The company’s headquarters are in Albuquerque, with another office in Lubbock, Texas. Kelly Jernigan, a licensed architect in New Mexico […]
See our product as it stands
June 10, 2015
Reprinted from Albuquerque Business First, “See our product as it stands” by Mike English Chris Bard turned a flair for carpentry into a career in architecture 40 years ago, and in the ensuing decades he and fellow FBT managing partners Arthur Tatum and Bill Fanning have guided FBT Architects to become one of the top […]
For the second year - of what I’m sure will be many – FBT participated in New Mexico Appleseed Parade of Playhouses benefitting disadvantaged children in New Mexico. This is a great organization for FBT to be involved in as it allows us to play with our craft while giving back to the community. It’s […]
FBT Architects Builds Strong Relationships
May 18, 2015
Reprinted from Albuquerque Journal, “Top Workplaces 2015” by Richard Metcalf FBT Architects’ imprint on the cityscape of Albuquerque and beyond is a testament to more than 40 years of successful collaboration with clients to build environments where people learn and work. Education and commercial buildings have been the design firm’s bread and butter since it […]
A More Complete Community
March 16, 2015
by Amy Bell, PLA, ASLA FBT Architects Landscape Architect New Mexico American Society of Landscape Architects’ (NMASLA) first Complete Streets Advocacy Day in Santa Fe was a complete success, in spite of snow, rain and sleet. Attendees walked, biked, and rode the train to meet with key public representatives at the Roundhouse to discuss concerns […]
Walk, Bike and Ride on Complete Streets Day
February 2, 2015
by Amy Bell, PLA, ASLA FBT Architects Landscape Architect Amy is Past President of the New Mexico Chapter of the American Society of Landscape Architects (NMASLA) and is leading the planning effort for Complete Streets Advocacy Day on Feb 11. The New Mexico American […]
Thinking Outside (and Inside) the Box for Charity
June 6, 2014
FBT strives to improve the lives of others through its design, and was proud to donate its time and talents to NM Appleseed, a charity focused on improving the lives of the poor and underserved through systematic change. This foundation’s dedication and solution-driven mission to end cycles of poverty in our state led FBT to […]
UNM Castetter receives LEED Silver!
May 8, 2014
UNM Castetter received its LEED Silver Certification today! This project included state-of-the-art mechanical and lighting control systems, creative water harvesting techniques, and a 2,800 sf research greenhouse on the roof of an adjacent building.
AGC-NM Awards 2014
February 28, 2014
Associated General Contractors of New Mexico just announced their Best Building awards. Twelve winners including two FBT design schools: Tibbetts Middle School in Farmington and WD Gattis Middle School in Clovis. Check it out!
Daniel Libeskind Lecture
November 2, 2013
Thursday, November 7th FBT is sponsoring a lecture and reception for Daniel Libeskind November 7 hosted by UNM’s Alumni Board for the School of Architecture.
NAIOP Golf Tournament
September 20, 2013
FBT golf teams had a great day at the NAIOP Golf Tournament Wednesday. The best part is the Tournament raised $5,000 to benefit the STEM Educational Outreach Programs. Great day all around!
Alcalde Elementary Ribbon Cutting Ceremony
August 7, 2013
The ribbon cutting ceremony for the new FBT designed Alcalde Elementary School in Espanola took place today. It was a pleasure seeing the formerly portable campus transform into this stunner. Everybody was ecstatic! View On Facebook
Search
Archives
- Aug-2023
- Jan-2022
- Dec-2021
- Sep-2021
- Aug-2021
- Feb-2019
- Jan-2019
- May-2016
- Aug-2023
- Dec-2021
- Sep-2021
- Aug-2021
- Mar-2021
- Dec-2018
- Jul-2018
- Oct-2016
- Feb-2016
- Feb-2014
- Jan-2013
- Oct-2007
- Jul-2025
- Jun-2025
- May-2025
- Jan-2025
- Aug-2024
- Jul-2024
- Jun-2024
- May-2024
- Apr-2024
- Feb-2024
- Aug-2023
- Dec-2022
- Jun-2022
- Jan-2022
- Dec-2021
- Sep-2021
- May-2021
- Apr-2021
- Mar-2021
- Feb-2021
- Jan-2021
- Oct-2019
- Jun-2019
- Jan-2019
- Aug-2018
- Jul-2018
- May-2018
- Jan-2018
- Nov-2017
- Oct-2017
- Aug-2017
- Jul-2017
- Jun-2017
- Mar-2017
- Jan-2017
- Oct-2016
- Apr-2016
- Mar-2016
- Feb-2016
- Nov-2015
- Oct-2015
- Sep-2015
- Aug-2015
- Jun-2015
- May-2015
- Mar-2015
- Feb-2015
- Jun-2014
- May-2014
- Feb-2014
- Nov-2013
- Sep-2013
- Aug-2013
- Jul-2013
- Jun-2013
- May-2013
- Jan-2013
- Aug-2011
- Aug-2010
- Jul-2025
- Jun-2025
- May-2025
- Aug-2024
- Feb-2024
- Aug-2023
- Sep-2021
- May-2021
- Apr-2021
- Mar-2021
- Feb-2021
- Jan-2021
- Oct-2019
- Jun-2019
- Feb-2019
- Jan-2019
- Dec-2018
- Oct-2018
- Aug-2018
- May-2018
- Jan-2018
- Nov-2017
- Oct-2017
- Aug-2017
- Jul-2017
- Jun-2017
- Mar-2017
- Jan-2017
- Oct-2016
- Jul-2025
- Jun-2025
- May-2025
- Jan-2025
- Jul-2024
- May-2024
- Apr-2024
- Feb-2024
- Jun-2022
- Dec-2021
- Aug-2020
- Oct-2019
- Jun-2019
- Feb-2019
- Dec-2018
- Oct-2018
- Aug-2018
- Jul-2018
- May-2018
- Jan-2018
- Nov-2017
- Oct-2017
- Aug-2017
- Jul-2017
- Jun-2017
- Mar-2017
- Jan-2017
- May-2016
- Apr-2016
- Feb-2016
- Nov-2015
- Oct-2015
- Sep-2015
- Aug-2015
- Jun-2015
- May-2015
- Mar-2015
- Feb-2015
- Nov-2014
- Jun-2014
- May-2014
- Feb-2014
- Nov-2013
- Sep-2013
- Aug-2013
- Jul-2013
- Jun-2013
- Jan-2013
- Aug-2011







