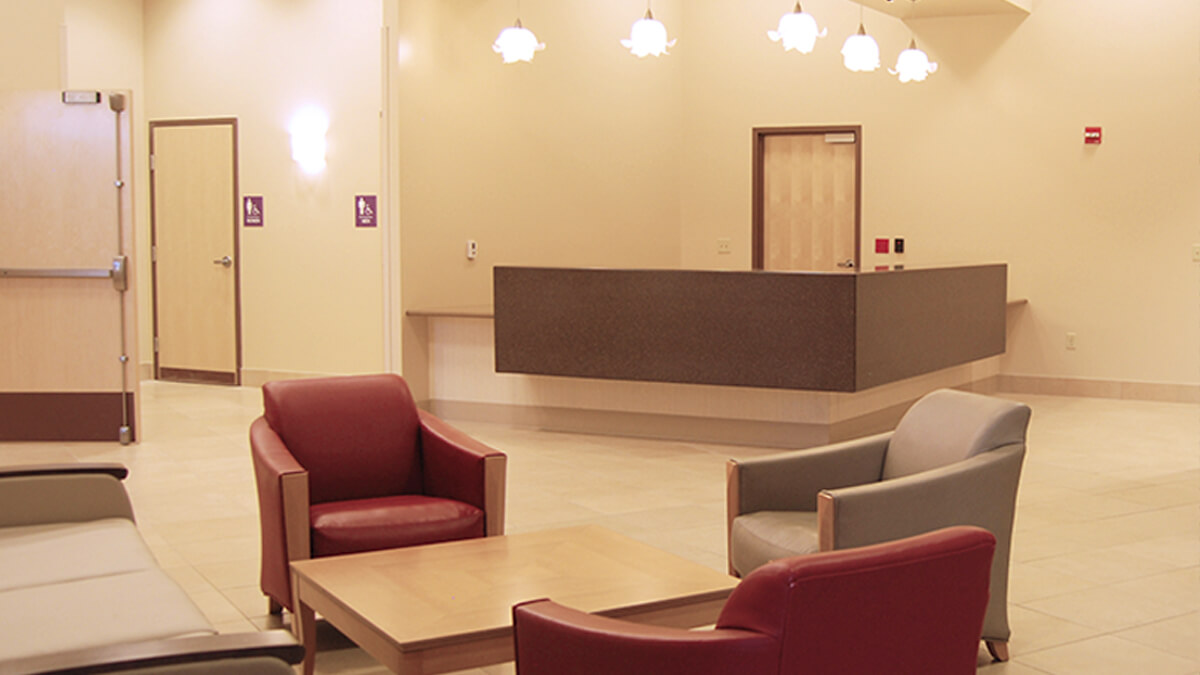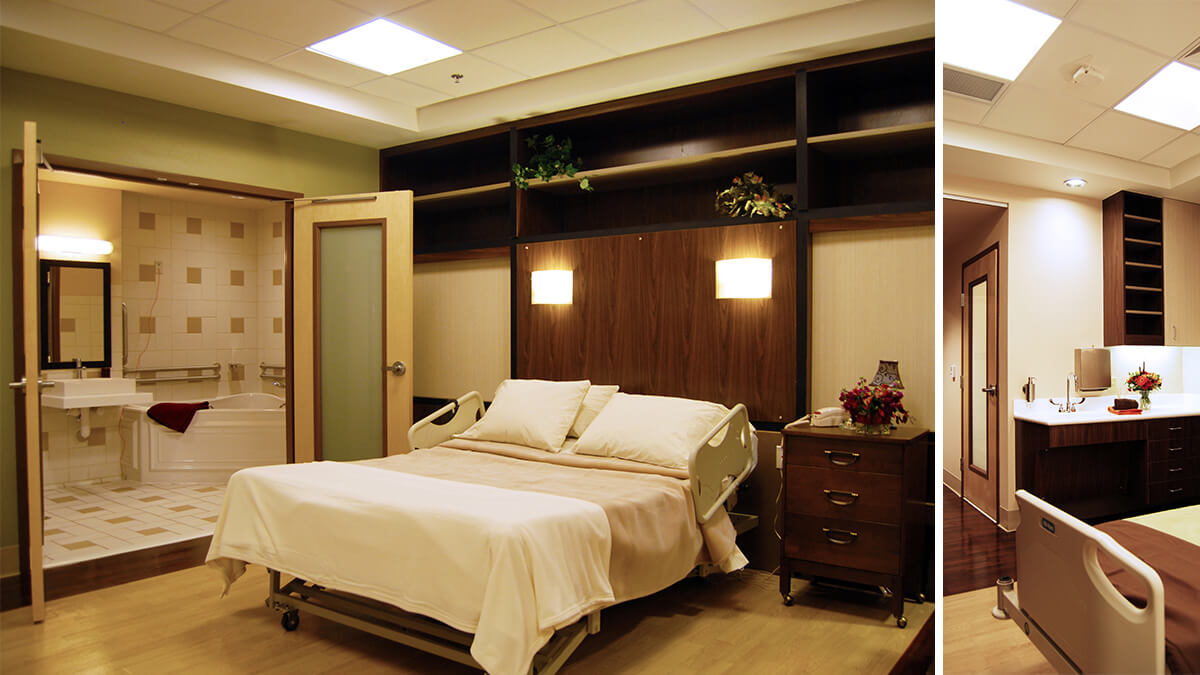

Lovelace Women’s Hospital Labor and Delivery
The Labor and Delivery Unit was designed to provide a warm, welcoming and home-like birthing experience with the reassurance of being at the Lovelace Women’s Hospital. Special care was taken to design Birthing Suites where mothers labor, deliver and recover in the same room. Each suite has plenty of space for family to room in with the new mother. Safety concerns were addressed by providing state-of-the-art security software to ensure babies and mothers can be cared for in a safe and convenient first-floor space close to the Neo-Natal ICU and Pediatric Observation Unit. In addition to the clinical and staff support spaces, welcoming and warm family waiting areas were provided also with family education spaces.
The Design
An aggressive design and construction schedule, as well as a strict budget, required clear and concise organization between all parties in the design and construction phases to complete the project on time and on budget. Because of the adjacency to the NICU, special care was taken by all involved in the project regarding sound, smell and vibration limitations. Immense coordination between hospital staff, architect and contractor was required to ensure the welfare of the patients and families was never compromised during construction.
- 15,862 sf
- Master Planning
- Architecture
- Programming
- Four LDRP (labor delivery recovery postpartum) rooms
- 21 Post Partum/ Ante Partum rooms
- Nurse station
- Restrooms
- Patient education classrooms
- Lactation education space
- Welcome center and patient lounge
- Clinical support spaces
- Physician charting
News
FBT Named Top Workplace for the 8th Year!
There’s no ‘I’ in WOW! For the eighth time, we are honored to receive the Albuquerque Journal’s Top Workplaces award. The Top Workplaces award showcases organizations with the highest employee satisfaction ratings compiled from over 27 million employee surveys. The survey questions assess employee satisfaction and engagement with company values and culture, professional development opportunities, […]
Employee Spotlight With Vanessa Garcia
Vanessa is a licensed architect and joined our team in November 2021 with over 17 years of valuable experience. Her current focus is in our Higher Education Studio, but she is a well-rounded architect with experience designing for office buildings, K-12 education, community centers and nursing homes. What motivated you to get in this field […]
ABF’s 40 Under 40: Renn Halstead hopes to design the next big goal of his career as an architect
Renn Halstead said a lot of blood, sweat and tears went into getting him to where he is today. Halstead made it through graduate school at the University of New Mexico as a single father. With that, he considers becoming a licensed architect his greatest professional achievement. Now an associate architect with FBT Architects — the youngest […]
International District Urban Agriculture Plan Selected Design for the Common Good Exhibition
Groundwork Studio and Bernalillo County are excited to announce the International District Urban Agriculture Plan project was selected to be a part of the Design for the Common Good International Exhibition. The exhibit is currently running at the Metropolitan State University of Denver’s Center for Visual Art through March 19, 2022. Project submissions from the Rocky Mountain West and […]
2021 NAIOP Awards
We’re proud to have three projects honored at the 2021 NAIOP Awards! Thank you to all the teams whose hard work made these projects successful. Eagle Award for Excellence The Jicarilla-Apache Wellness Center UNM Johnson Center Renovation and Expansion Award of Merit CNM Marketplace Jicarilla-Apache Wellness Center – Eagle Award of Excellence The Jicarilla-Apache […]
Welcome, Henry Reitwiesner!
FBT Architects is excited to announce that Henry Reitwiesner has joined their Colorado Springs team as a Project Executive after retiring from Academy District 20. Henry has been invested in educational architecture for over 25 years, with a depth of experience in facilities’ management, construction supervision and contract administration. After more than two decades employed […]
SNL Building 706 Agile Wins ABC NM Eagle Award
Sandia National Laboratories’ 706 Agile Lab project was awarded the Eagle Award (top award in its category) at the 2021 Associated Builders and Contractors Excellence in Construction Awards. FBT is proud to be a part of this team with Noresco, Smith Engineering, Jensen Hughes, EEA Consulting Engineers and Thompson Construction Inc. Designed for LEED Gold, […]
Groundwork Studio Hires Toby Levin
Toby Levin joins Groundwork Studio and FBT Architects as a Landscape Designer. He brings a diverse history, having worked as an actor and in philanthropic administration before turning to landscape architecture. Toby is drawn to urban spaces that connect people with natural processes and works to balance the needs of these sometimes-competing interests. He enjoys […]
Groundwork Studio Hires Erika Robers
Erika Robers joins Groundwork Studio and FBT Architects with a background in education, community-based research and program development. Her love for the outdoors, plants and nature-based education led her to pursue a degree in community, environmental and natural resource planning. Planning outdoor student learning events and her time organizing and teaching recent immigrants informs Erika’s […]
FBT Hires Cheyenne Gurule
FBT welcomes Cheyenne Gurule to our team as an Intern Architect. Cheyenne applies her detail-oriented approach to FBT’s projects, working at the production level to turn big picture ideas into a built reality. She is most inspired when culture, community and innovation converge to form beautiful architecture. Her interests include the many facets of sustainability […]

