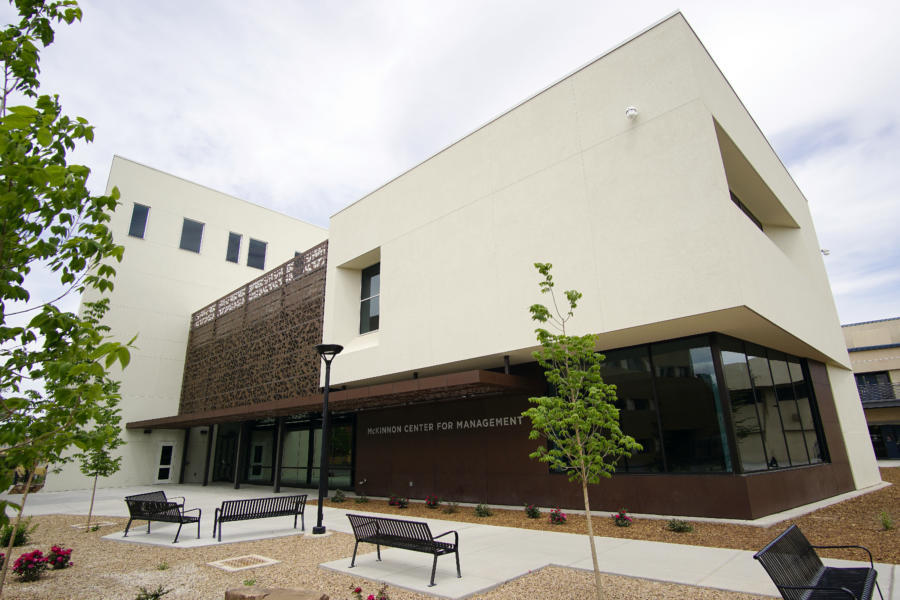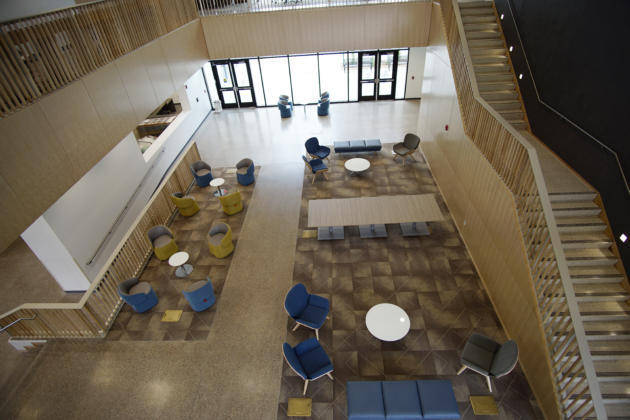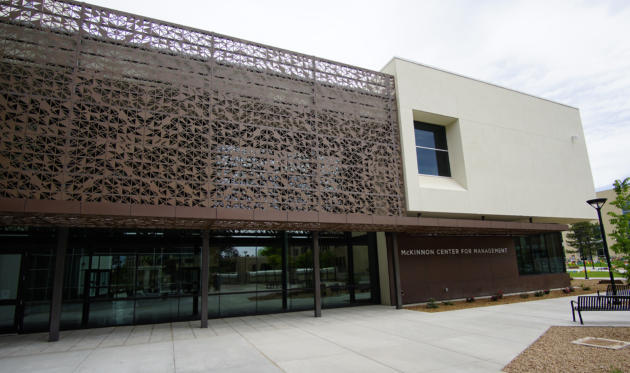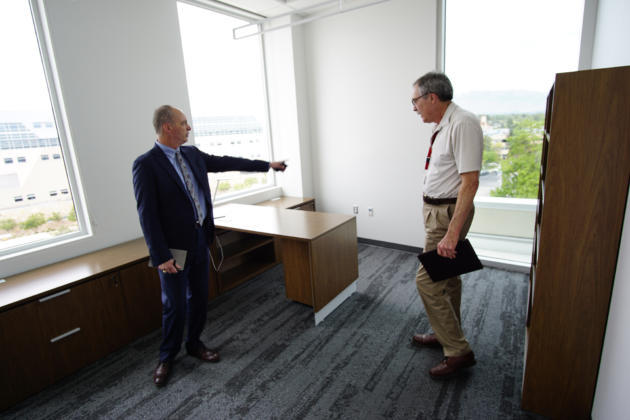UNM McKinnon Center for Management Open for Business

The McKinnon Center for Management building is the UNM business school’s new centerpiece. (Adolphe Pierre-Louis/Albuquerque Journal)
By Steve Sinovic / Journal Staff Writer
Reprinted from the Albuquerque Journal’s “Opening for Business”
ALBUQUERQUE, N.M. — The new home for the Anderson School of Management on the University of New Mexico campus is nearly complete.
Faculty and staff members are expected to move into the business school’s McKinnon Center for Management over the course of the next month, said Dean Craig White during a recent tour of the $24.4 million facility where visitors, like guests to any home, were welcome to the “living room – not the lobby” of the surprisingly intimate 63,445-square-foot building that’s geared to prepare future captains of industry.

Student study spaces are designed for comfort and interaction. Some come with views. (Adolphe Pierre-Louis/Albuquerque Journal)
Comfy couches and chairs abound, the perfect places to plop with a laptop between classes or to linger afterward, reinforcing the Anderson School motto: “New Mexico Business Lives Here.”
Construction on the McKinnon Center, which replaced a dated, 1960s-era building, began 18 months ago, thanks in part to a $5 million lead gift by Ian and Sonnet McKinnon, which has helped Anderson leverage other naming opportunities, totaling nearly $8 million.
Speaking of investments, UNM and its students also have some skin in the game. They showed their support for the project by approving $18 million in institutional bonds paid for by student fees.

The exterior of the four-story building is a simple material palette of stucco and pre-weathered steel. Custom designed metal screens and canopies add some visual interest and protection from the sun’s glare and heat. (Adolphe Pierre-Louis/Albuquerque Journal)
“I think our students are going to love it when they see it for the first time,” White said, adding that McKinnon is a building designed for 21st century learning, replete with high-tech classrooms, experiential learning spaces, and collaborative and private study rooms. Classrooms include digitized lecture boards and movable tables and chairs for working in teams. Modern heating, cooling and lighting systems will cut energy use in half, with natural light to melt away memories of the dreary, cinder-block classrooms of yesteryear.

Dean Craig White, left, and Steve Yourstone, a professor at the school, check out the dean’s new office. (Adolphe Pierre-Louis/Albuquerque Journal)
It’s all about getting students, staff and faculty interacting, not hunkering down in their offices or studying solo back at the dorm, said Steve Yourstone, a faculty member who served as a liaison between Anderson’s staff members and the building’s designers, general contractor and subcontractors.
“The McCarthy Co. (the general contractor) has been fabulous,” Yourstone said. “They brought the project in on time and under budget.”
Construction of the McKinnon Center is a major milestone in the history of the Anderson School, said White, who will return to the classroom fall semester to teach a class in partnership taxation.
Most staff members should be moved into their new digs by July 1. “They’ll need time to ‘test-drive’ their classrooms, offices and new technologies,” White said. “We all need to be up to speed once the first students arrive” in August, he said.

