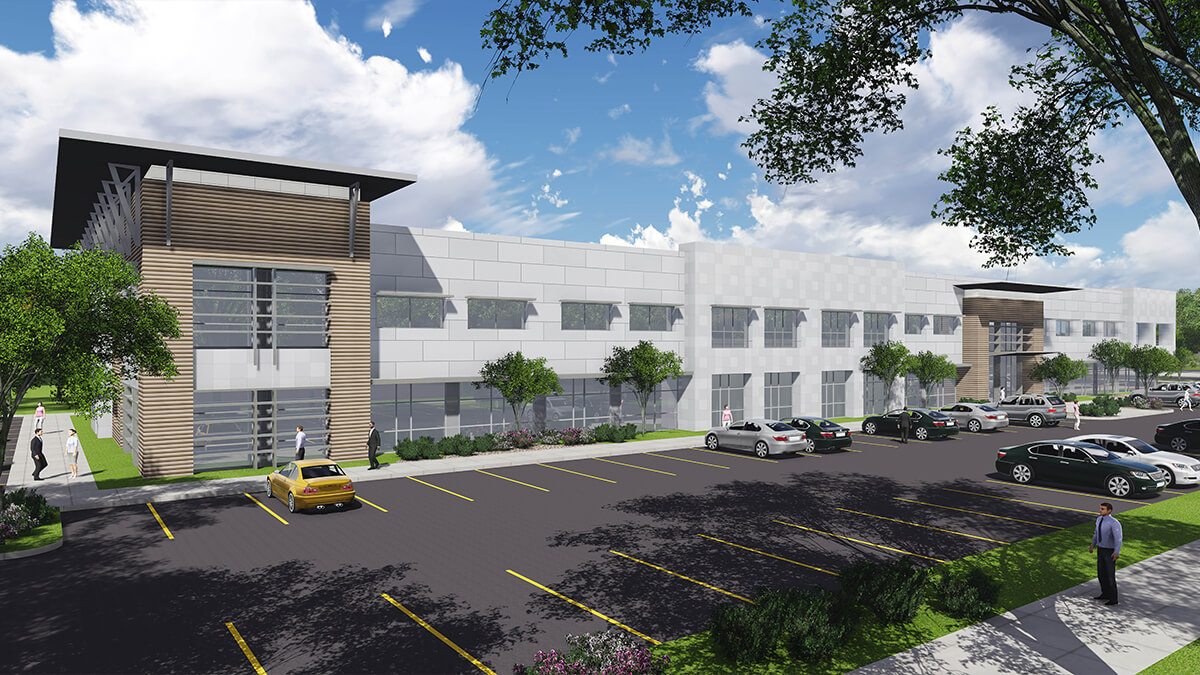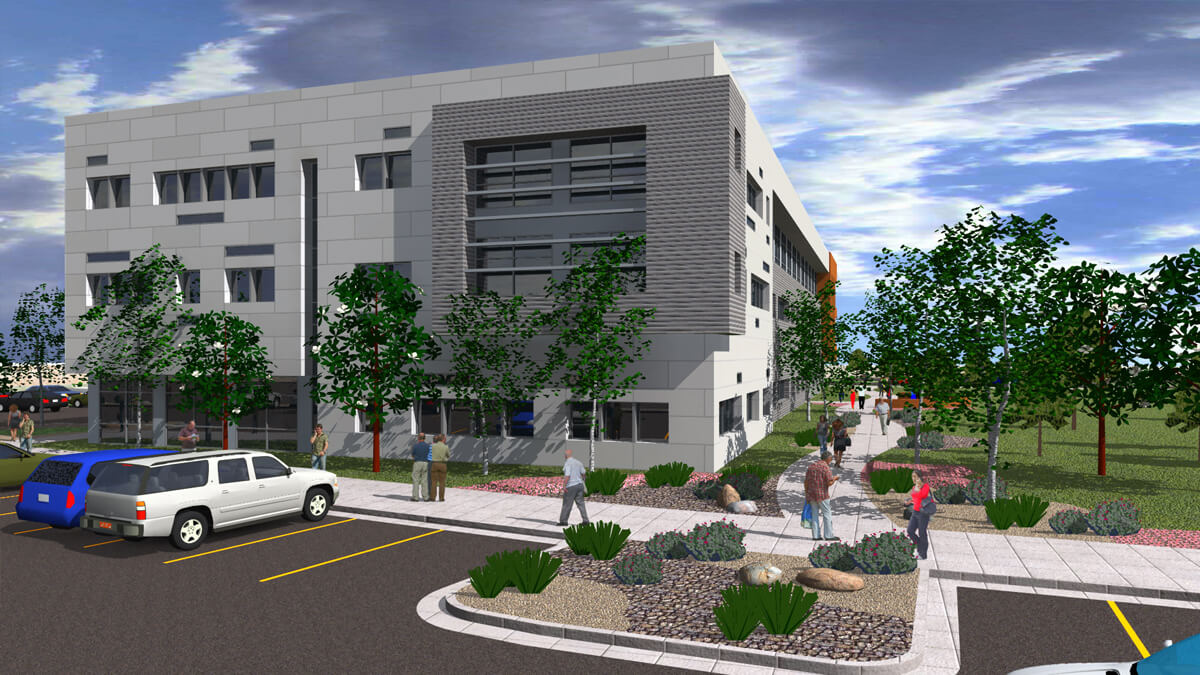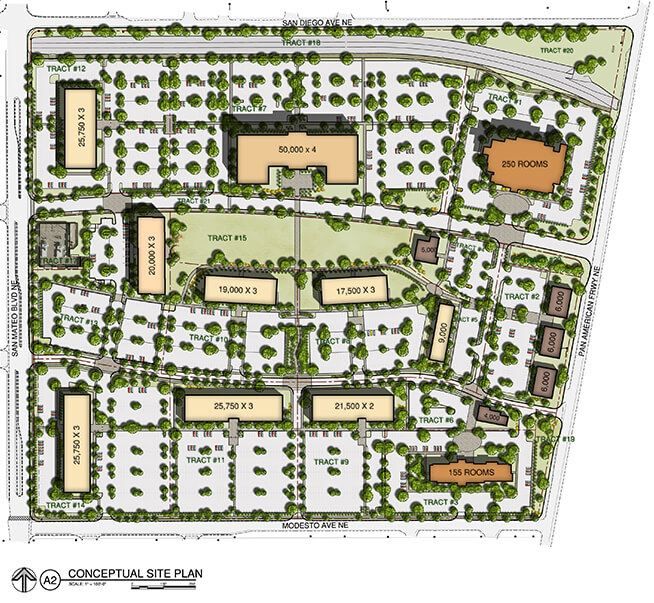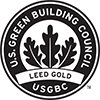

North I-25 Corporate Center
This 60-acre master planned development is located just west of I-25 in northern Albuquerque. FBT Architects designed this commercial development and provided strategic LEED consulting to meet a variety of tenant requirements. The overall plan for the full build-out of the site will include office, retail, restaurant and hotel space, as well as a large open park to encourage outdoor interaction.
Formally the Philips semiconductor plant, and before that a landfill, the site underwent brownfield remediation and reuse strategies to deal with possible contaminations and hazardous materials. The design for community areas and a large open park will help transform the brownfield liability into a neighborhood asset.

- 414,000 sf office space
- 134,360 sf retail space
- 225,600 sf hotel space
- LEED Certification Consulting
- Project Resource Modeling
- Design Performance Modeling
- Daylight Modeling
- Brownfield Remediation Documentation
- Light Pollution Reduction
- Water Efficient Landscaping
- Storm-water reduction
- Brownfield Redevelopment
- Alternative Transportation
- Alternative Transportation
- Heat Island Effect
- Water Use Reduction
- Construction Waste Management
- Sustainable purchasing
- Energy efficiency standards
- Registered LEED
- Core & Shell

News
A Celebration of Heritage at Navajo Preparatory School
Navajo Preparatory School in Farmington, NM is a transformative two-story 37,000 SF Center for Design & Creative Arts. It celebrates the school’s heritage while empowering the next generation of student creators. Rooted in the school’s mission and the cultural history of the campus, the building is envisioned as a place where tradition and innovation meet. […]
A New Era for Healthcare in New Mexico: The Opening of the UNM Hospital Critical Care Tower
October 5, 2025, marked a transformative day for healthcare in New Mexico with the grand opening of the new UNM Hospital Critical Care Tower (CCT). Nearly a decade in the making, this monumental project withstood the challenges of the COVID-19 pandemic and stands today as a testament to progress, collaboration and resilience. The new CCT […]
Design Moves Us: Our New Headquarters at 500 Marquette
Earlier this year, FBT Architects relocated its headquarters to the 15th floor of 500 Marquette in downtown Albuquerque. Previously based in Uptown, the firm made the move for several reasons: firm-wide growth requiring more space, a desire to host community events and, perhaps, a bit of perfect timing. When our previous lease ended, the space […]
New Faces. Bold Spaces. Meet FBT’s Hospitality and Design Leadership
For more than 50 years, FBT Architects has shaped the Southwest’s built environment with design that inspires, connects and endures. Recognized as one of New Mexico’s most respected architecture and design firms—with thriving studios in Dallas and Colorado Springs—we bring vision, craft and collaboration to every project. Today, we’re entering an exciting new era of […]
Socorro Middle School Grand Opening
This week, the Socorro community came together to celebrate the grand opening of the new Socorro Middle School—an inspiring milestone for Socorro Consolidated Schools and a project proudly designed by FBT Architects. On Monday, July 21, district leaders, students and community members gathered for a ribbon-cutting ceremony that included guided tours and enthusiastic reflections on […]
An Anchor for Community Well-being: Twelfth Step Ministry
Nestled in a quiet, tree-lined neighborhood in North Dallas sits a new home for hope and healing. Designed by FBT Architects, the Phillips Family Center for Spiritual Development provides a space that furthers Twelfth Step Ministry’s mission: to provide hope, help and support in a safe, inclusive environment. Equipped with meeting rooms, places for private […]
Park Square Market Opens, Fusing Community & Local Flavors
FBT Architects was excited to celebrate the grand opening of the Park Square Market, a dynamic 6,432 DF food hub located at 6565 Americas Parkway in Uptown Albuquerque. Park Square Market officially opened its doors Wednesday, serving as a newly renovated space that brings together a curated mix of local vendors, serving everything from early-morning […]
Welcome John Nelson
Dallas, TX – [May 12, 2025] FBT Architects is proud to announce that John Nelson, AIA, has joined the firm as Principal, Director of Hospitality and Interior Design, bringing more than three decades of award-winning experience in luxury hospitality environments to FBT’s expanding Dallas office. John joins FBT following a celebrated 30-year career as Principal […]
People on the Move: Renn Halstead
Renn Halstead, Architect, is promoted to Principal after 11 meaningful years at FBT Architects. During this time, Renn has focused on personal growth, relationship-building and community involvement. He has led countless highly technical projects ranging from small renovations to large-scale new construction. His portfolio includes a diversity of project types, including commercial, residential, laboratory and […]
People on the Move: Kelly Jernigan
Kelly Jernigan, Director of Colorado Springs Office, has been named Principal. Kelly has spent the last nine years at FBT focused on project management and strategic firm growth. After spending four years of her career gaining valuable insights working on the Owner’s side, Kelly transitioned to her role as Architect/Associate at FBT. Here, she has […]

