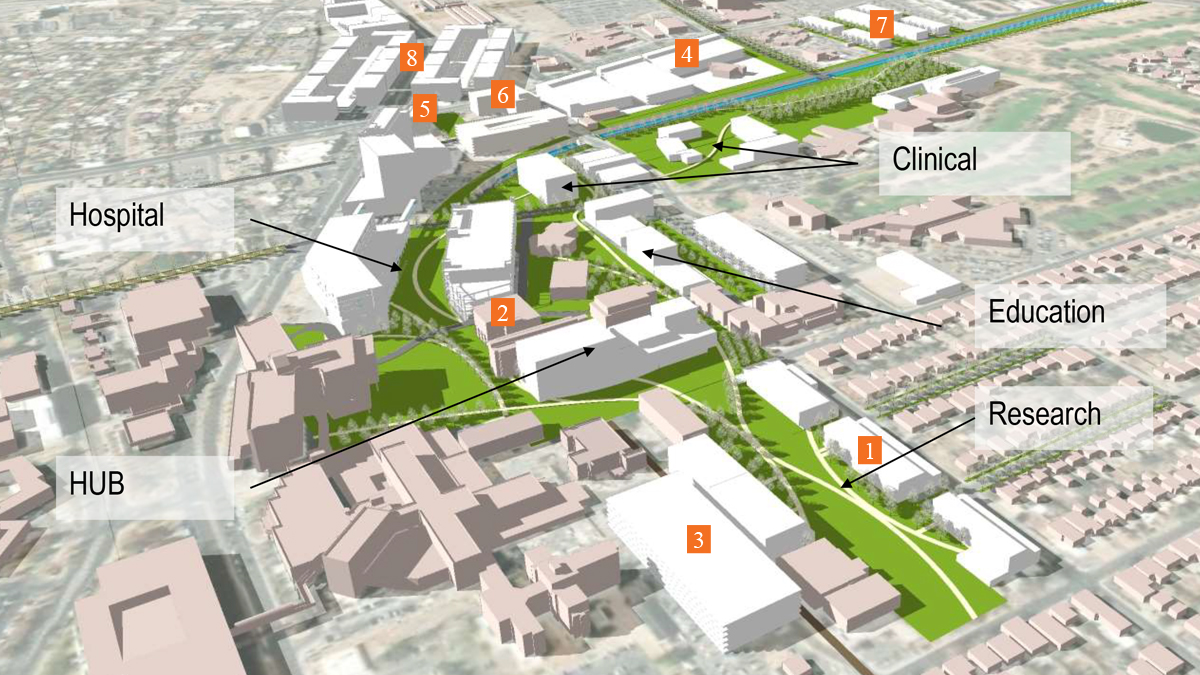
UNM Health Sciences Center Master Plan
The Master Plan update presented a generational opportunity to refocus the trajectory of the institution’s nationally recognized role as New Mexico’s leader in providing health care for its uniquely diverse population. The FBT+HDR team worked closely with UNM HSC to articulate a vision for the campus that is grounded in UNM HSC’s tri-part mission–integrating education, research and clinical components.
The 2020 Update assessed campus land-use, replacing or repurposing obsolete facilities, current and future infrastructure needs and financial feasibility over a 30-year timeframe.
The team employed a three-part methodology of collect/analyze/synthesize to uncover key issues and set the stage for deeper digging. Our process focused on clear objectives, data analyses, forecasting, needs assessment, facility development identification and prioritization. We worked closely with the UNM HSC steering committee and stakeholders, including more than 51 user group meetings and over 242 participants to build consensus and understand the existing function of the campus and its relationship to the surrounding landscape, neighborhoods, traffic patterns and infrastructure.
The plan integrates multiple sites across the Albuquerque and Rio Rancho metro area and includes mixed-use, retail and housing that support and enhance UNM HSC’s clinical, research and educational functions. Moving beyond an aspirational vision, the plan lays out realistic steps towards achieving a unified campus with regionally appropriate, distinct character zones. The Plan creates a flexible framework for change in the long term and incorporates projected demographic shifts, new technology and evolving market conditions. It will serve as a ‘road map’ to guide facility development, direction and objectives in support of the Strategic and Business Master Plans.
Assessments, analysis and solutions for:
- Consensus building
- Buildings and infrastructure
- Traffic and transit circulation
- Parking amount/accessibility
- Walkability
- Landscape design for health and wellness
- Shared open space
- Neighborhood synergy
- Campus unification
- Retail and mixed-use zones
- Master Planning, Facility Assessment, Community Engagement
- North Campus – 280 Acres
- Rio Rancho Campus – 195 Acres
News
An Anchor for Community Well-being: Twelfth Step Ministry
Nestled in a quiet, tree-lined neighborhood in North Dallas sits a new home for hope and healing. Designed by FBT Architects, the Phillips Family Center for Spiritual Development provides a space that furthers Twelfth Step Ministry’s mission: to provide hope, help and support in a safe, inclusive environment. Equipped with meeting rooms, places for private […]
Park Square Market Opens, Fusing Community & Local Flavors
FBT Architects was excited to celebrate the grand opening of the Park Square Market, a dynamic 6,432 DF food hub located at 6565 Americas Parkway in Uptown Albuquerque. Park Square Market officially opened its doors Wednesday, serving as a newly renovated space that brings together a curated mix of local vendors, serving everything from early-morning […]
Welcome John Nelson
Dallas, TX – [May 12, 2025] FBT Architects is proud to announce that John Nelson, AIA, has joined the firm as Principal, Director of Hospitality and Interior Design, bringing more than three decades of award-winning experience in luxury hospitality environments to FBT’s expanding Dallas office. John joins FBT following a celebrated 30-year career as Principal […]
People on the Move: Renn Halstead
Renn Halstead, Architect, is promoted to Principal after 11 meaningful years at FBT Architects. During this time, Renn has focused on personal growth, relationship-building and community involvement. He has led countless highly technical projects ranging from small renovations to large-scale new construction. His portfolio includes a diversity of project types, including commercial, residential, laboratory and […]
People on the Move: Kelly Jernigan
Kelly Jernigan, Director of Colorado Springs Office, has been named Principal. Kelly has spent the last nine years at FBT focused on project management and strategic firm growth. After spending four years of her career gaining valuable insights working on the Owner’s side, Kelly transitioned to her role as Architect/Associate at FBT. Here, she has […]
People on the Move: Daniel Chamberlain
Daniel Chamberlain, Director of FBT’s Dallas Office, is promoted to Principal with over 17 years at the firm. Daniel now leads the Texas region from our Dallas office after directing our previous office in Lubbock for over 10 years and continues to enhance the architectural landscape throughout the region. He is deeply engrained in the […]
People on the Move: Michele Carter
Director of Marketing and Business Development Michele Carteris promoted to Principal. Over the past 12 years, Michele has steered the marketing direction at FBT Architects with a highly energetic and creative approach, driving the firm’s success with both public and private sector clients. Her eye for design and detail paired with her strategic, future-focused approach […]
People on the Move: Antonio Vigil
Antonio Vigil is promoted to Associate. Antonio has spent the last five years as a lead Architect and Project Manager on a variety of project types including K-12 education, civic/municipal and commercial. Antonio is the ultimate team player, bringing joy, dedication, and a keen eye for design to every project. His attention to detail and […]
People on the Move: Drew Fisher
Architect Drew Fisher has been named Associate. Over the last six years with FBT, Drew has excelled as an Architect on complex projects ranging from civic/municipal to K-12 education to healthcare. His deep understanding of technical requirements and keen ability to seamlessly coordinate diverse teams make him a valuable asset on every project. His real […]
People on the Move: Marissa Hébert
Marissa Hébert, Architect, is promoted to Associate after five years with FBT Architects. As a Medical Planner, Architect and Project Manager, Marissa has been integral to every project team she has been part of — leading communication between consultants and the design team, engaging stakeholders through user workshops, preparing presentations and ensuring her projects meet […]

