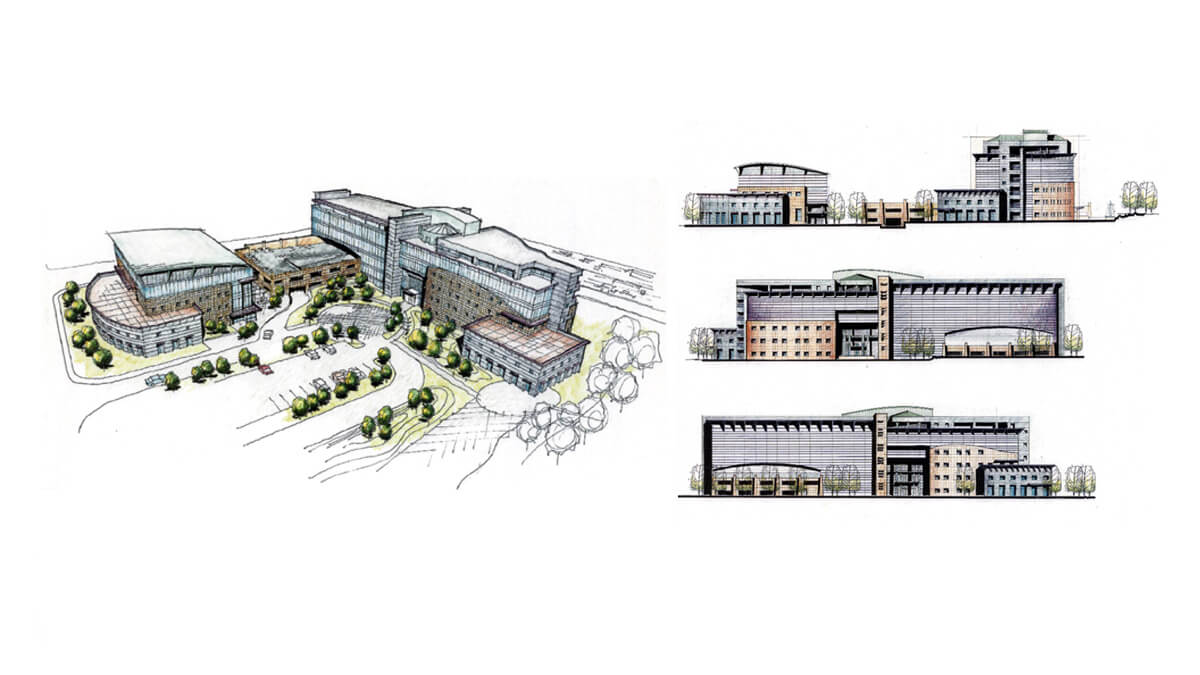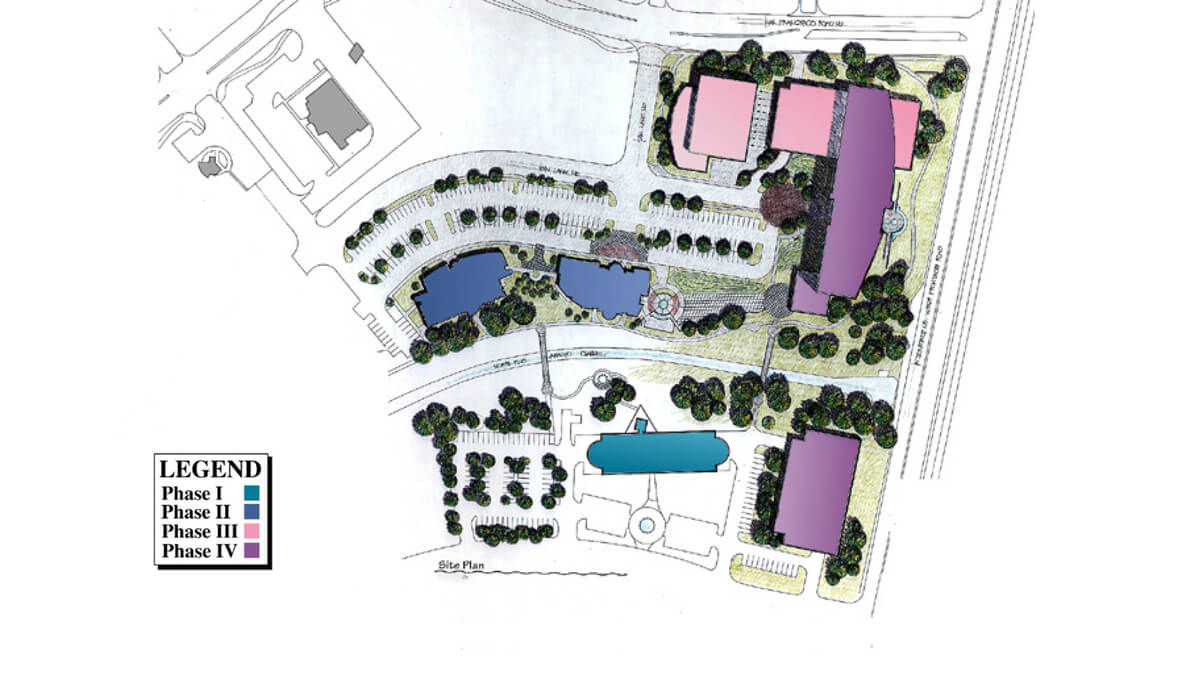

Sun Healthcare Master Plan
This award-winning four-building complex forms the Sun Healthcare Headquarters in Albuquerque, New Mexico. Sun Healthcare wanted a campus of multiple buildings linked by pedestrian walkways, courtyards, water features and landscaping. FBT Architects was brought on after the completion of phase one’s office building to complete the campus with further phased development occurring over a period of six years.
Phase II involved the development of a 38,000 sf office building and a 12,000 sf training facility. The training facility, situated at the center of campus, serves as the primary meeting facility for corporate conferences of up to 200 people offering state-of-the-art conference rooms with support spaces, personnel offices and a catering kitchen. A formal plaza with a fountain and lush landscaping offers the opportunity to extend meeting areas outside. The office building, built alongside the training facility, houses several separate tenant areas. Both buildings feature sandstone, aluminum and glass materials, designed to complement the existing phase one building, and offer breathtaking views of the Sandia Mountains.
Phase III consists of a 85,837 sf building designed to mark the entry to the entire campus. It features offices, conference rooms and the main campus boardroom. A rooftop terrace for employees allows for views of the campus. For this phase, the client wanted to incorporate hand-decorated tiles by residents of its healthcare properties. FBT provided a display showcasing the tiles on the elevator lobby walls with the flexibility to add more as they were created. The basement contains the mechanical system for the complex comprised of central-chilled water plant backed up by a 500,000 gallon thermal storage tank for energy efficiency.
Completing the campus in Phase IV, FBT designed a six-story Sun Healthcare World Headquarters office and support space building. The curvilinear building is sited parallel to Interstate Highway 25 to the east allowing for the maximum number of offices to have panoramic views of the Sandia Mountains. The building is uniquely integrated with a 500 space, five-level parking structure with 3-stories located underground and using similar building materials in order to blend into the rest of the campus.
- 12,000 sf training center
- 38,000 sf office building
- Master planning
- Architecture
- Open office plan
- Computer Center
- Training facility
- Conference rooms
- Catering kitchen
- Formal plaza
- 1996, Phase II, Best Buildings – Interiors, New Mexico Business Journal
- 1996, Phase II, Commercial Project of the Year, NM NAIOP
- 1998, Phase II, President’s Award, NM NAIOP
- 1998, Phase II, Best Buildings – Exteriors, New Mexico Business Journal
- 1999, Phase III, Best Building – Exteriors, American General Contractors (AGC)
- 1999, Phase III, Merit Award, NM AIA
- 2001, Phase III and IV, Best Building of 2001, Southwest Contractor
- 2002, Phase III and IV, Honor Award, NM AIA
News
Socorro Middle School Grand Opening
This week, the Socorro community came together to celebrate the grand opening of the new Socorro Middle School—an inspiring milestone for Socorro Consolidated Schools and a project proudly designed by FBT Architects. On Monday, July 21, district leaders, students and community members gathered for a ribbon-cutting ceremony that included guided tours and enthusiastic reflections on […]
An Anchor for Community Well-being: Twelfth Step Ministry
Nestled in a quiet, tree-lined neighborhood in North Dallas sits a new home for hope and healing. Designed by FBT Architects, the Phillips Family Center for Spiritual Development provides a space that furthers Twelfth Step Ministry’s mission: to provide hope, help and support in a safe, inclusive environment. Equipped with meeting rooms, places for private […]
Park Square Market Opens, Fusing Community & Local Flavors
FBT Architects was excited to celebrate the grand opening of the Park Square Market, a dynamic 6,432 DF food hub located at 6565 Americas Parkway in Uptown Albuquerque. Park Square Market officially opened its doors Wednesday, serving as a newly renovated space that brings together a curated mix of local vendors, serving everything from early-morning […]
Welcome John Nelson
Dallas, TX – [May 12, 2025] FBT Architects is proud to announce that John Nelson, AIA, has joined the firm as Principal, Director of Hospitality and Interior Design, bringing more than three decades of award-winning experience in luxury hospitality environments to FBT’s expanding Dallas office. John joins FBT following a celebrated 30-year career as Principal […]
People on the Move: Renn Halstead
Renn Halstead, Architect, is promoted to Principal after 11 meaningful years at FBT Architects. During this time, Renn has focused on personal growth, relationship-building and community involvement. He has led countless highly technical projects ranging from small renovations to large-scale new construction. His portfolio includes a diversity of project types, including commercial, residential, laboratory and […]
People on the Move: Kelly Jernigan
Kelly Jernigan, Director of Colorado Springs Office, has been named Principal. Kelly has spent the last nine years at FBT focused on project management and strategic firm growth. After spending four years of her career gaining valuable insights working on the Owner’s side, Kelly transitioned to her role as Architect/Associate at FBT. Here, she has […]
People on the Move: Daniel Chamberlain
Daniel Chamberlain, Director of FBT’s Dallas Office, is promoted to Principal with over 17 years at the firm. Daniel now leads the Texas region from our Dallas office after directing our previous office in Lubbock for over 10 years and continues to enhance the architectural landscape throughout the region. He is deeply engrained in the […]
People on the Move: Michele Carter
Director of Marketing and Business Development Michele Carteris promoted to Principal. Over the past 12 years, Michele has steered the marketing direction at FBT Architects with a highly energetic and creative approach, driving the firm’s success with both public and private sector clients. Her eye for design and detail paired with her strategic, future-focused approach […]
People on the Move: Antonio Vigil
Antonio Vigil is promoted to Associate. Antonio has spent the last five years as a lead Architect and Project Manager on a variety of project types including K-12 education, civic/municipal and commercial. Antonio is the ultimate team player, bringing joy, dedication, and a keen eye for design to every project. His attention to detail and […]
People on the Move: Drew Fisher
Architect Drew Fisher has been named Associate. Over the last six years with FBT, Drew has excelled as an Architect on complex projects ranging from civic/municipal to K-12 education to healthcare. His deep understanding of technical requirements and keen ability to seamlessly coordinate diverse teams make him a valuable asset on every project. His real […]

