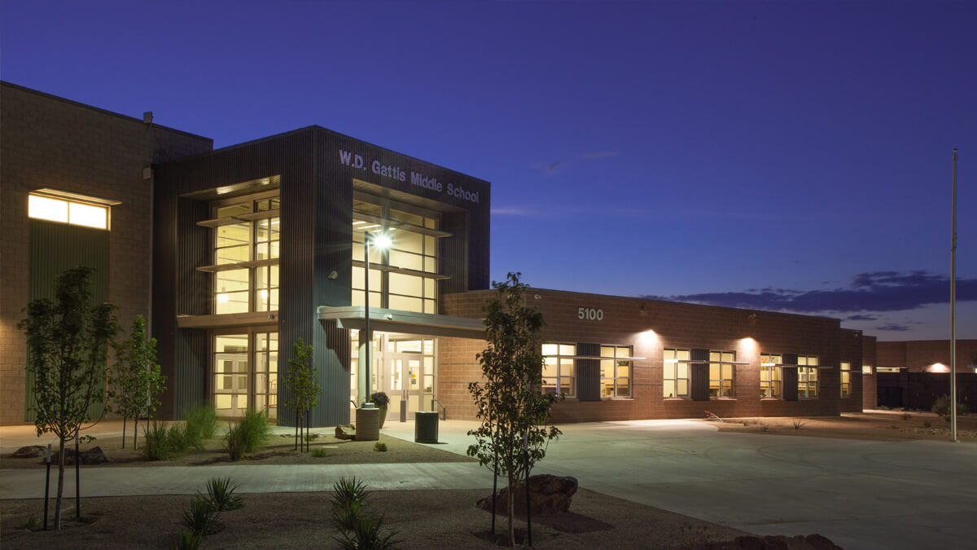
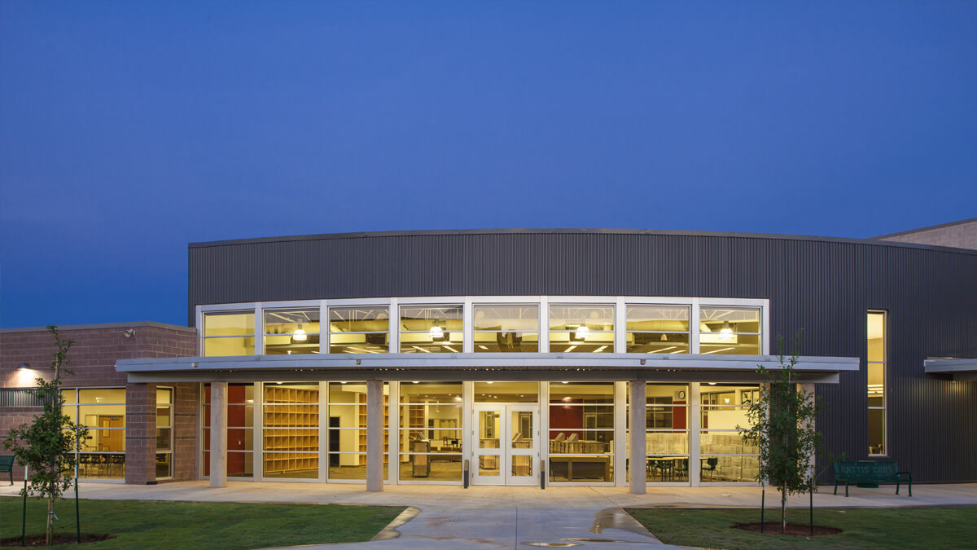
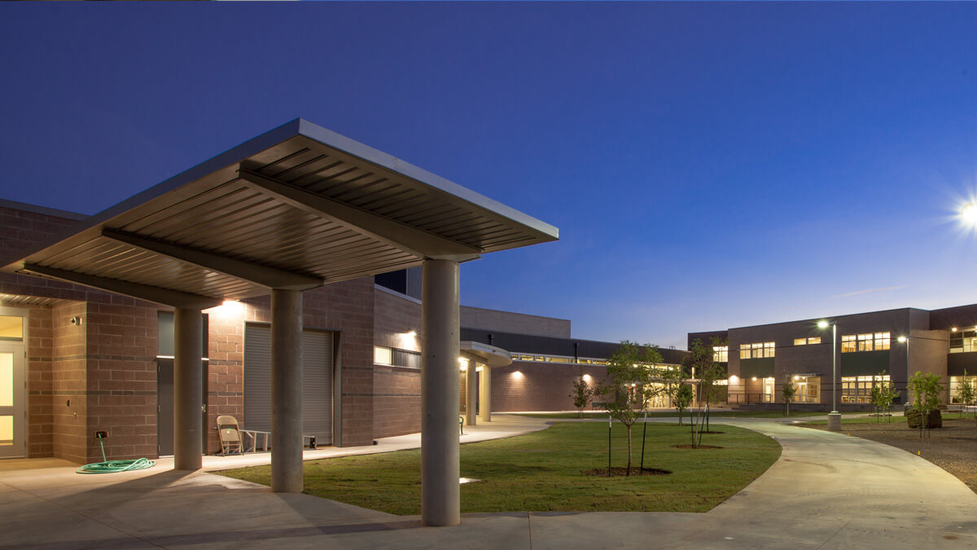
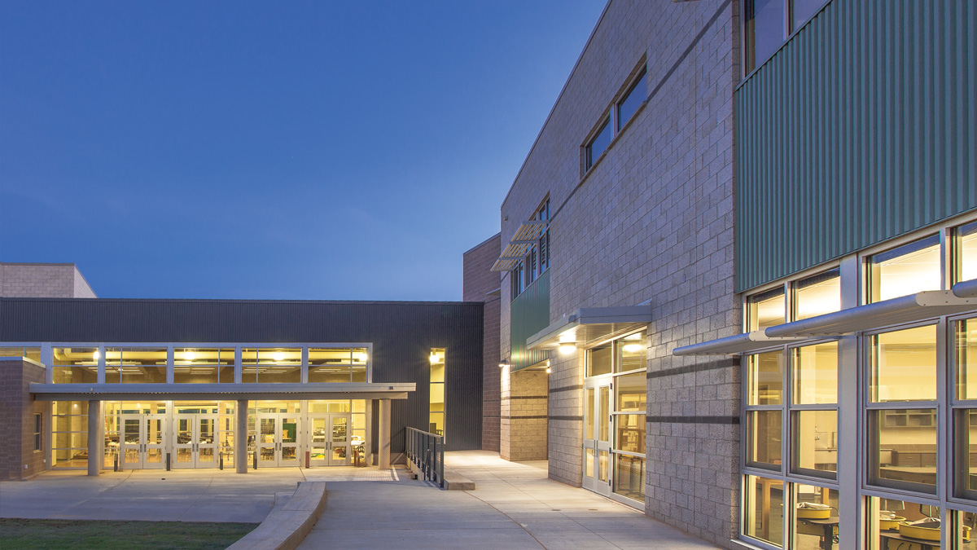
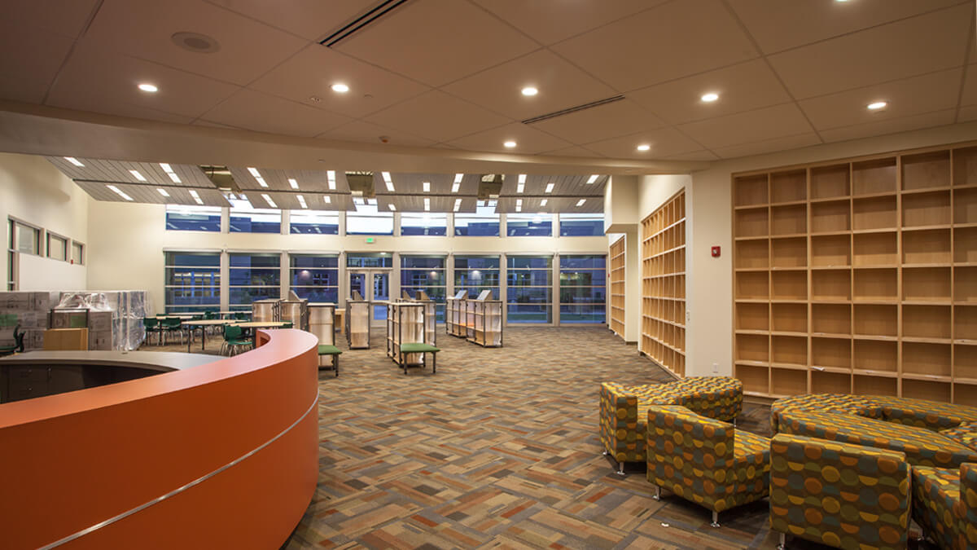
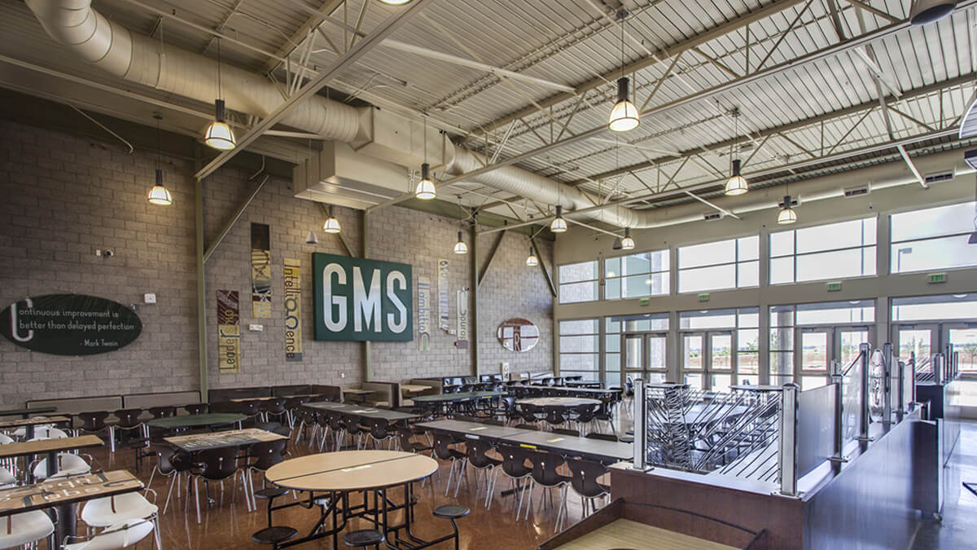
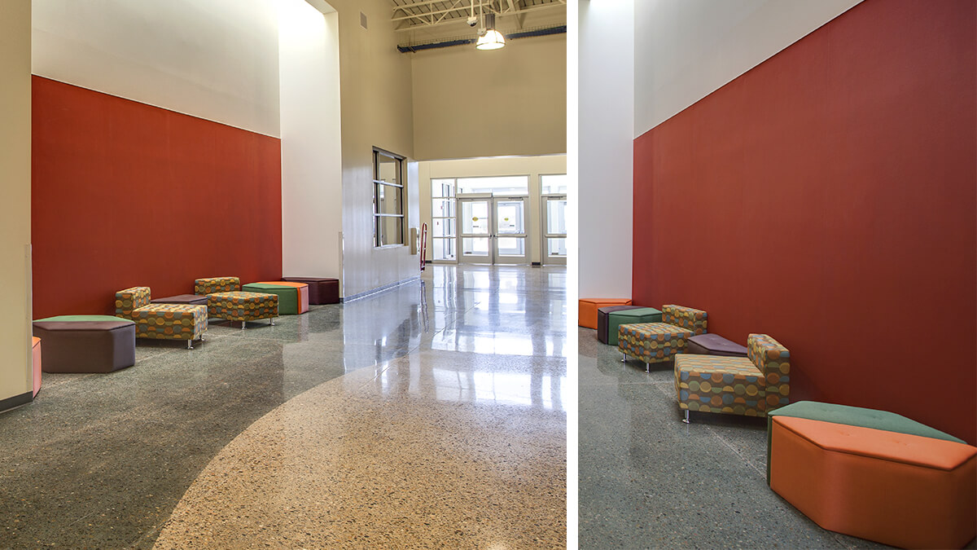
W.D. Gattis Middle School
With the addition of WD Gattis Middle School, Clovis Municipal Schools was able to change their district-wide organization from grades K-6 in elementary and 7-8 in middle school to a more favorable middle school grade span of 6-8. The new 135,000 sf facility provides a state-of-the-art learning environment for students and acts as an anchor for new developments in the growing northwest Clovis.
W.D. Gattis Middle School was completed on time and under budget.
Small Learning Communities
The Facilities design for the 135,000 sf WD Gattis is the Small Learning Community (SLC) concept, delivering the promise of a small-school environment on a larger-school campus. The SLC design solution clusters classrooms into unique, separate teams while providing collaborative space for students and staff. Each SLC includes administration, counseling, and computer/media services as well as large gathering areas to accommodate the entire student population of that individual school, allowing true community to develop. The integration of smaller administrative units into each team clearly established the team as the core academic unit of the school and increased students’ sense of team ownership and identity.
The Design
To design the facility all under one roof and maximize usable space as allowed within the State Adequacy Standards was a challenge for the design team. Responding to the site, a central courtyard was created between the main building and classroom wing for outdoor learning and protection from the elements. Natural light is incorporated in all learning spaces and high-volume public areas protected with solar controlling shade devices. The Facility will also serve the Clovis community for indoor and outdoor recreation and allowing access by local organizations. The main street of the facility is designed to restrict access to the entire campus while the public spaces are in use during the evenings and weekends.
- 135,000 sf
- Architecture
- FF&E
- Energy Star
- Small Learning Communities
- Main & Auxiliary Gyms
- Community Access to Indoor/Outdoor Recreation Functions
- Kitchen & Cafeteria Function as a Student Commons
- Program Functions Similar to Pre K-8 Model
- 2014, Best Building Runner Up, Association of General Contractors, NM
- 2013, K-12 Merit Award, NAIOP-NM Awards of Excellence
News
Socorro Middle School Grand Opening
This week, the Socorro community came together to celebrate the grand opening of the new Socorro Middle School—an inspiring milestone for Socorro Consolidated Schools and a project proudly designed by FBT Architects. On Monday, July 21, district leaders, students and community members gathered for a ribbon-cutting ceremony that included guided tours and enthusiastic reflections on […]
An Anchor for Community Well-being: Twelfth Step Ministry
Nestled in a quiet, tree-lined neighborhood in North Dallas sits a new home for hope and healing. Designed by FBT Architects, the Phillips Family Center for Spiritual Development provides a space that furthers Twelfth Step Ministry’s mission: to provide hope, help and support in a safe, inclusive environment. Equipped with meeting rooms, places for private […]
Park Square Market Opens, Fusing Community & Local Flavors
FBT Architects was excited to celebrate the grand opening of the Park Square Market, a dynamic 6,432 DF food hub located at 6565 Americas Parkway in Uptown Albuquerque. Park Square Market officially opened its doors Wednesday, serving as a newly renovated space that brings together a curated mix of local vendors, serving everything from early-morning […]
Welcome John Nelson
Dallas, TX – [May 12, 2025] FBT Architects is proud to announce that John Nelson, AIA, has joined the firm as Principal, Director of Hospitality and Interior Design, bringing more than three decades of award-winning experience in luxury hospitality environments to FBT’s expanding Dallas office. John joins FBT following a celebrated 30-year career as Principal […]
People on the Move: Renn Halstead
Renn Halstead, Architect, is promoted to Principal after 11 meaningful years at FBT Architects. During this time, Renn has focused on personal growth, relationship-building and community involvement. He has led countless highly technical projects ranging from small renovations to large-scale new construction. His portfolio includes a diversity of project types, including commercial, residential, laboratory and […]
People on the Move: Kelly Jernigan
Kelly Jernigan, Director of Colorado Springs Office, has been named Principal. Kelly has spent the last nine years at FBT focused on project management and strategic firm growth. After spending four years of her career gaining valuable insights working on the Owner’s side, Kelly transitioned to her role as Architect/Associate at FBT. Here, she has […]
People on the Move: Daniel Chamberlain
Daniel Chamberlain, Director of FBT’s Dallas Office, is promoted to Principal with over 17 years at the firm. Daniel now leads the Texas region from our Dallas office after directing our previous office in Lubbock for over 10 years and continues to enhance the architectural landscape throughout the region. He is deeply engrained in the […]
People on the Move: Michele Carter
Director of Marketing and Business Development Michele Carteris promoted to Principal. Over the past 12 years, Michele has steered the marketing direction at FBT Architects with a highly energetic and creative approach, driving the firm’s success with both public and private sector clients. Her eye for design and detail paired with her strategic, future-focused approach […]
People on the Move: Antonio Vigil
Antonio Vigil is promoted to Associate. Antonio has spent the last five years as a lead Architect and Project Manager on a variety of project types including K-12 education, civic/municipal and commercial. Antonio is the ultimate team player, bringing joy, dedication, and a keen eye for design to every project. His attention to detail and […]
People on the Move: Drew Fisher
Architect Drew Fisher has been named Associate. Over the last six years with FBT, Drew has excelled as an Architect on complex projects ranging from civic/municipal to K-12 education to healthcare. His deep understanding of technical requirements and keen ability to seamlessly coordinate diverse teams make him a valuable asset on every project. His real […]

