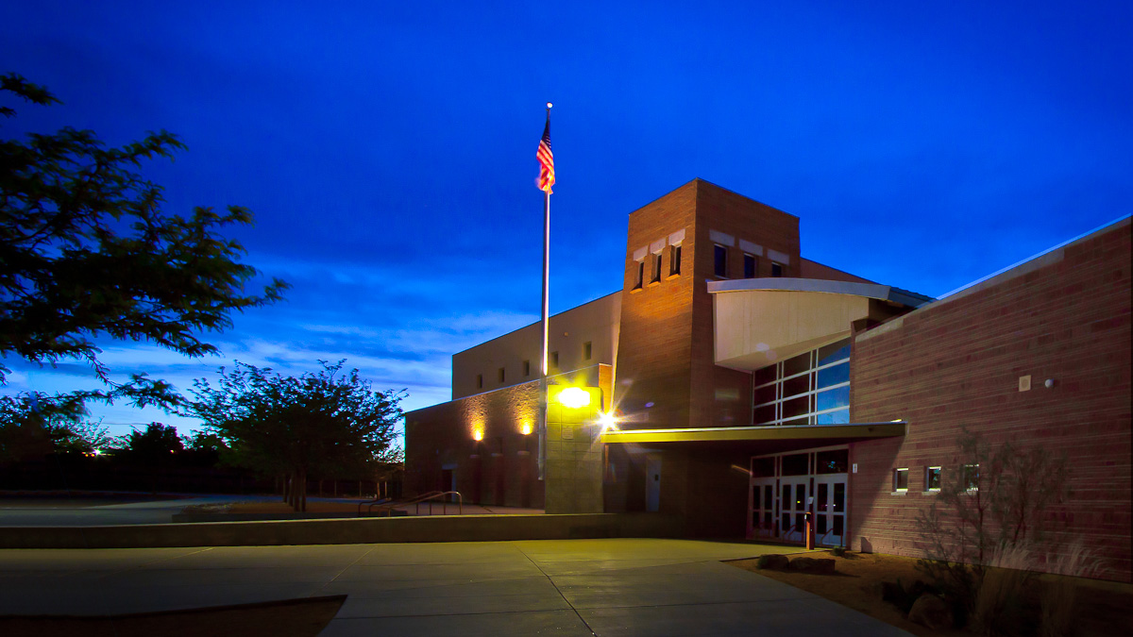
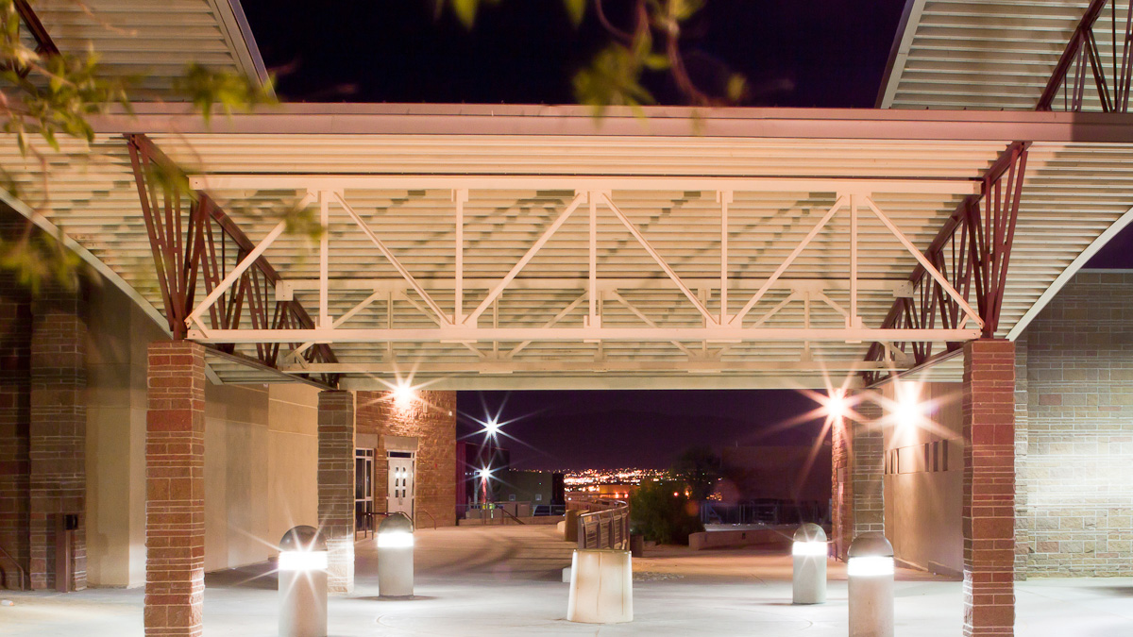
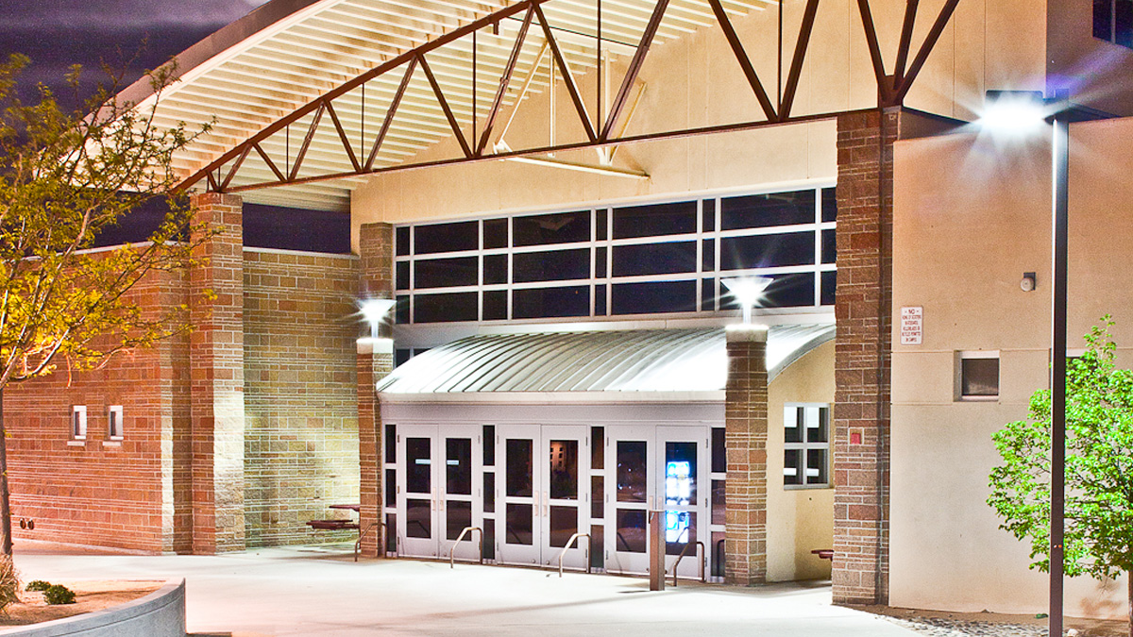
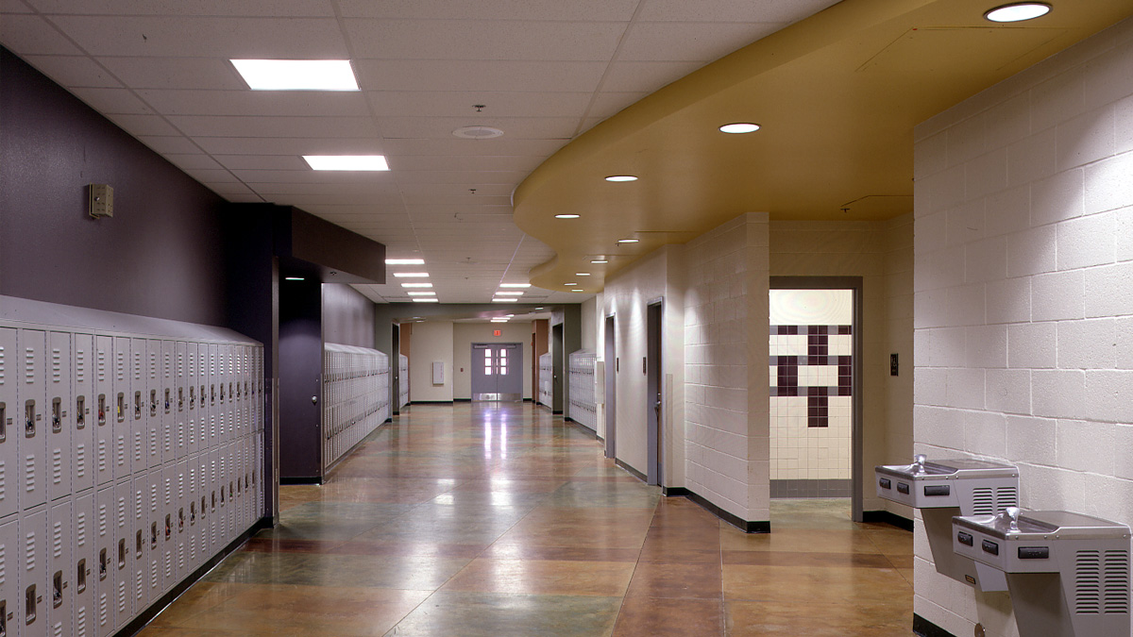
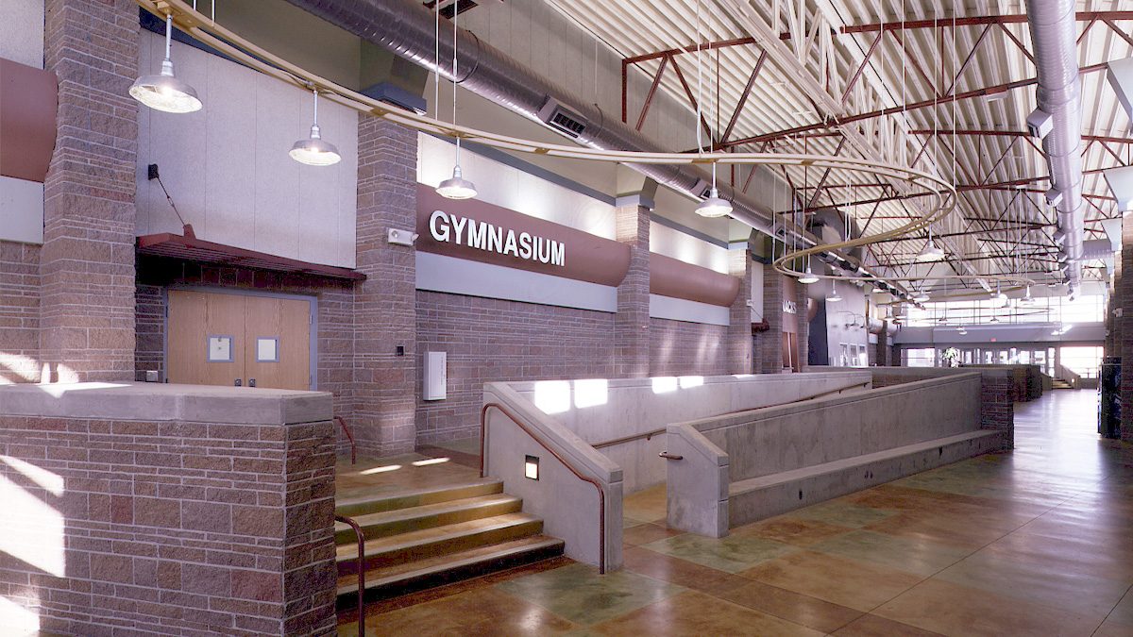
Jimmy Carter Middle School
Jimmy Carter Middle School is located in an industrial and residential neighborhood on Albuquerque’s west side. With panoramic views of the Sandia and Manzano Mountains to the east, the school is designed to capitalize on these.
The school campus is divided into five separate buildings organized along a central Commons that serves as the main circulation and gathering space. Progressively widening from the main entry onward, the Commons can be used for an informal classroom space, sports event half-time break-out space, or reception area for a school performance. Situated on a sloping site, the Commons helps integrate the buildings with the site by incorporating a variety of level changes.
The design of the school was influenced by the materials and colors of traditional New Mexico architecture but blended with industrial forms and materials of a more contemporary time. Stone-like masonry walls are used to identify key elements such as the entry tower. They are also used to create a visual and sound buffer from the existing industrial areas to the south. Deep-set openings in these south facing facades allow for passive solar control.
The Design
Due to the west side location with its prevailing westerly winds and a need for student gathering areas, a large commons space was created to address inclement weather conditions and improved student interaction and monitoring by staff. The large commons space is normally the circulation corridor. It was programmatically enlarged to address the need for the gathering space as well as egress requirements.
- 107,000 sf
- Master Plan
- Architecture
- Administration & Support
- Media Center
- Cafetorium
- Computer Labs
- Band/Chorus Rooms
- Industrial Shop
- Home Economics
- Science Labs
- Separate 6, 7 & 8 Grade Classroom Wings
- Vocational Education Building
- 2001, AIA Merit Award
News
An Anchor for Community Well-being: Twelfth Step Ministry
Nestled in a quiet, tree-lined neighborhood in North Dallas sits a new home for hope and healing. Designed by FBT Architects, the Phillips Family Center for Spiritual Development provides a space that furthers Twelfth Step Ministry’s mission: to provide hope, help and support in a safe, inclusive environment. Equipped with meeting rooms, places for private […]
Park Square Market Opens, Fusing Community & Local Flavors
FBT Architects was excited to celebrate the grand opening of the Park Square Market, a dynamic 6,432 DF food hub located at 6565 Americas Parkway in Uptown Albuquerque. Park Square Market officially opened its doors Wednesday, serving as a newly renovated space that brings together a curated mix of local vendors, serving everything from early-morning […]
Welcome John Nelson
Dallas, TX – [May 12, 2025] FBT Architects is proud to announce that John Nelson, AIA, has joined the firm as Principal, Director of Hospitality and Interior Design, bringing more than three decades of award-winning experience in luxury hospitality environments to FBT’s expanding Dallas office. John joins FBT following a celebrated 30-year career as Principal […]
People on the Move: Renn Halstead
Renn Halstead, Architect, is promoted to Principal after 11 meaningful years at FBT Architects. During this time, Renn has focused on personal growth, relationship-building and community involvement. He has led countless highly technical projects ranging from small renovations to large-scale new construction. His portfolio includes a diversity of project types, including commercial, residential, laboratory and […]
People on the Move: Kelly Jernigan
Kelly Jernigan, Director of Colorado Springs Office, has been named Principal. Kelly has spent the last nine years at FBT focused on project management and strategic firm growth. After spending four years of her career gaining valuable insights working on the Owner’s side, Kelly transitioned to her role as Architect/Associate at FBT. Here, she has […]
People on the Move: Daniel Chamberlain
Daniel Chamberlain, Director of FBT’s Dallas Office, is promoted to Principal with over 17 years at the firm. Daniel now leads the Texas region from our Dallas office after directing our previous office in Lubbock for over 10 years and continues to enhance the architectural landscape throughout the region. He is deeply engrained in the […]
People on the Move: Michele Carter
Director of Marketing and Business Development Michele Carteris promoted to Principal. Over the past 12 years, Michele has steered the marketing direction at FBT Architects with a highly energetic and creative approach, driving the firm’s success with both public and private sector clients. Her eye for design and detail paired with her strategic, future-focused approach […]
People on the Move: Antonio Vigil
Antonio Vigil is promoted to Associate. Antonio has spent the last five years as a lead Architect and Project Manager on a variety of project types including K-12 education, civic/municipal and commercial. Antonio is the ultimate team player, bringing joy, dedication, and a keen eye for design to every project. His attention to detail and […]
People on the Move: Drew Fisher
Architect Drew Fisher has been named Associate. Over the last six years with FBT, Drew has excelled as an Architect on complex projects ranging from civic/municipal to K-12 education to healthcare. His deep understanding of technical requirements and keen ability to seamlessly coordinate diverse teams make him a valuable asset on every project. His real […]
People on the Move: Marissa Hébert
Marissa Hébert, Architect, is promoted to Associate after five years with FBT Architects. As a Medical Planner, Architect and Project Manager, Marissa has been integral to every project team she has been part of — leading communication between consultants and the design team, engaging stakeholders through user workshops, preparing presentations and ensuring her projects meet […]

