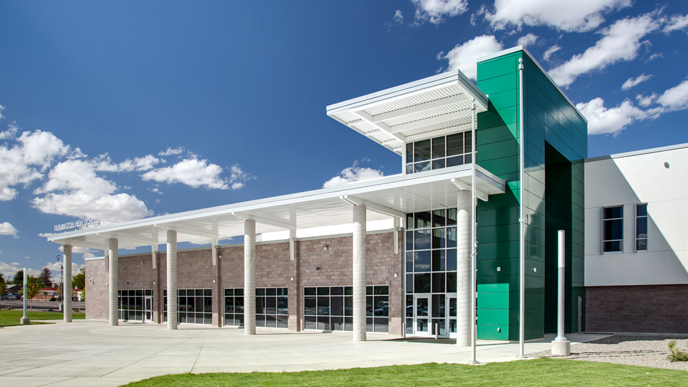
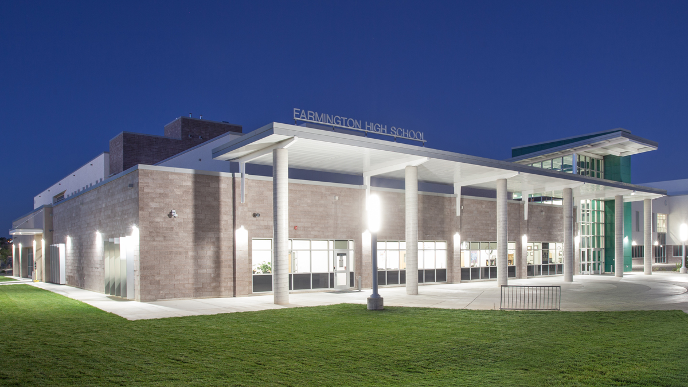
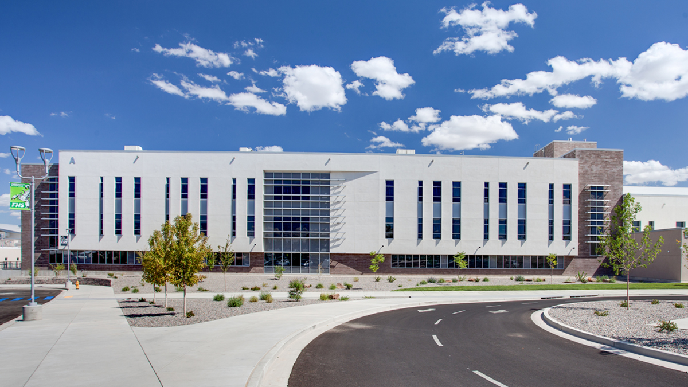
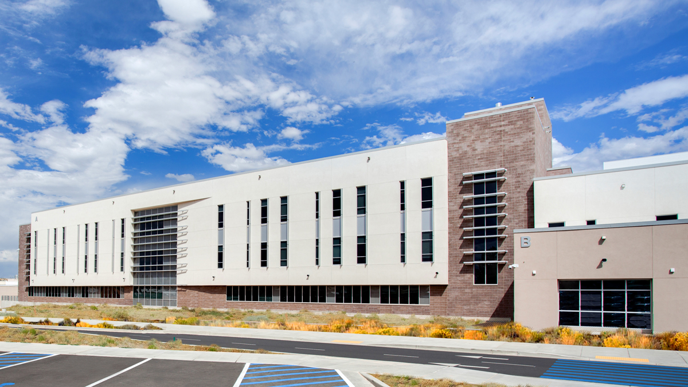
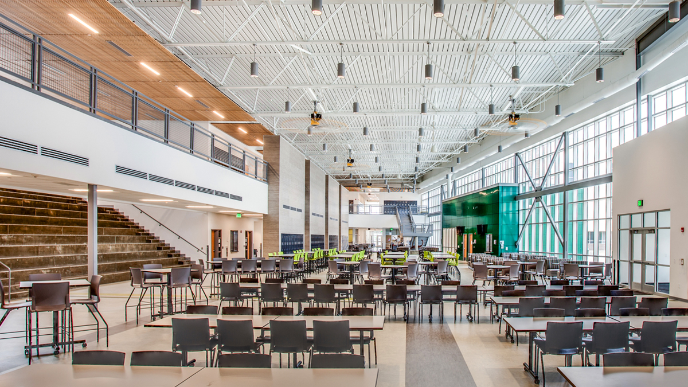
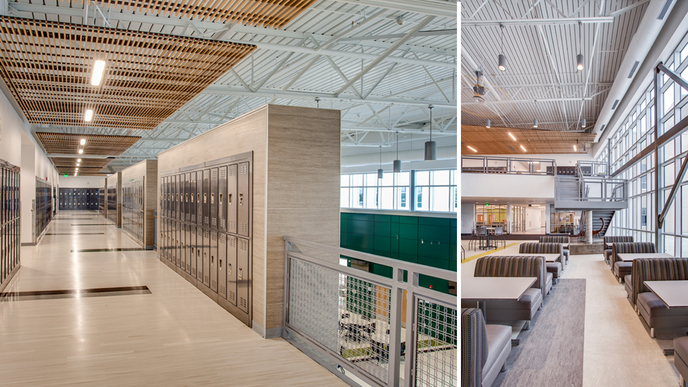
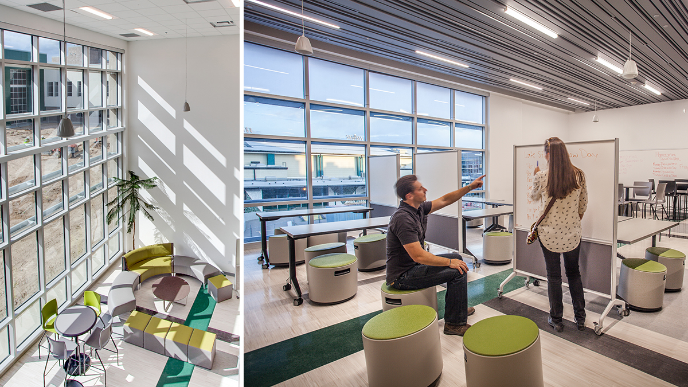
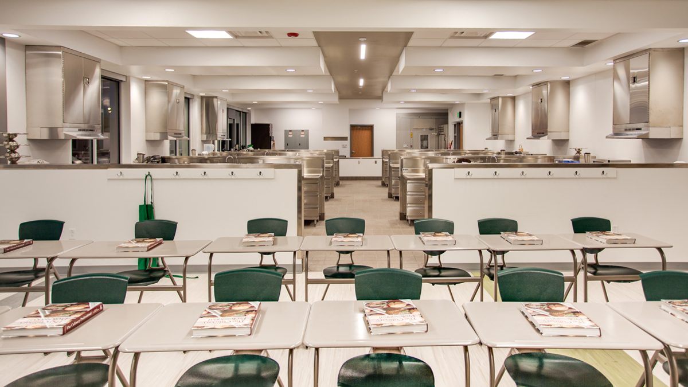
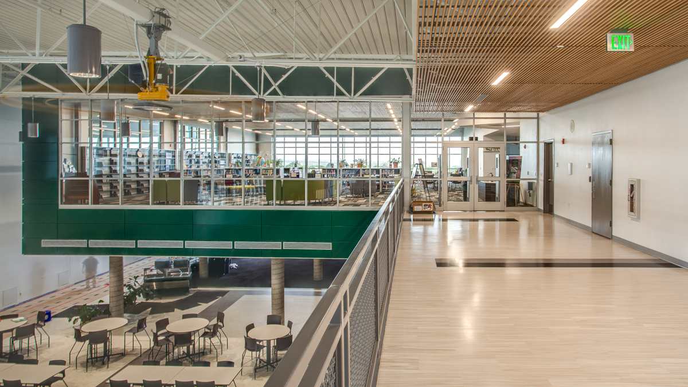
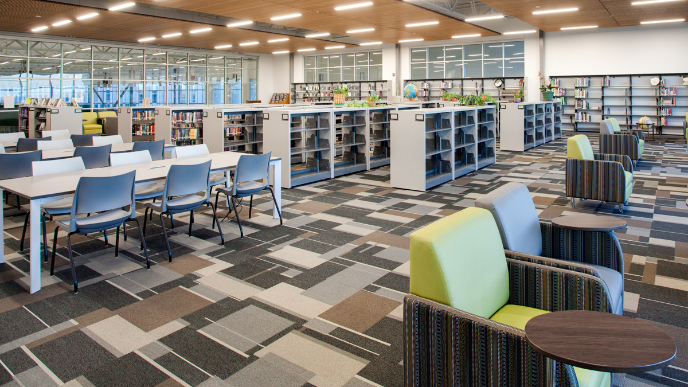
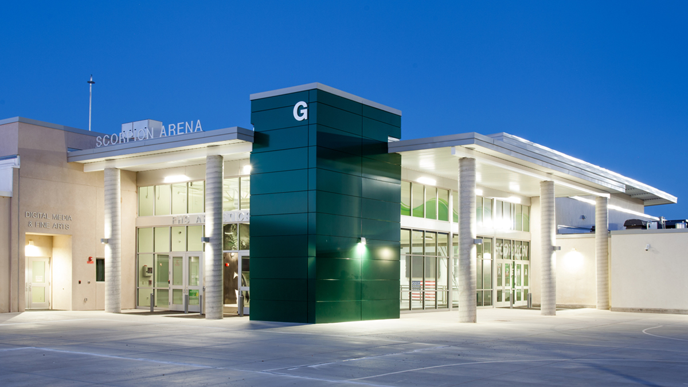
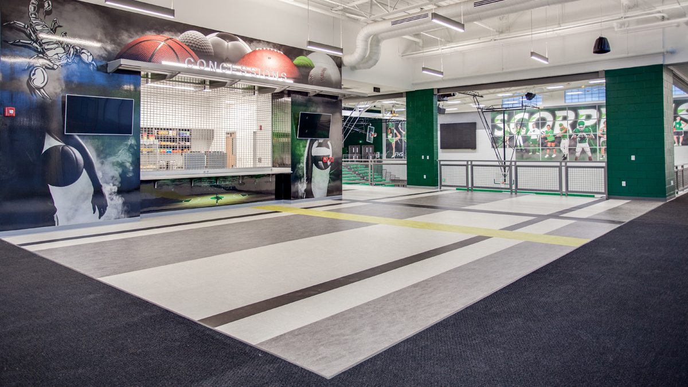
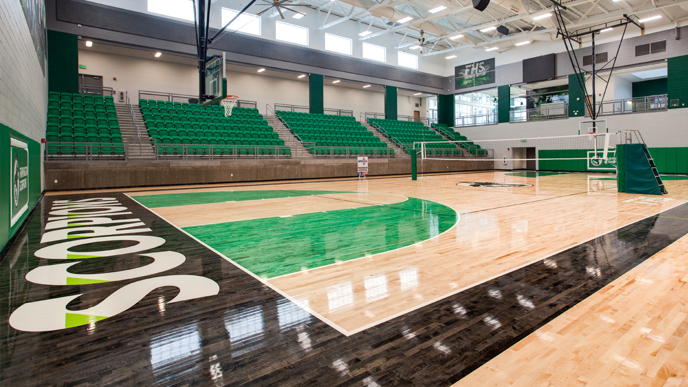
Farmington High School
The new Farmington High provides 268,000 square feet of new educational and athletic facilities, 60,000+ square feet of renovated space, and eighteen acres of new infrastructure, parking, and landscaping. The overall design brings a modern, contemporary expression to a 60+ year old campus with an emphasis on 21st Century learning and safety. It was built in multiple phases over three years at the existing high school campus while the school remained in session.
The Vision
The design was driven by Farmington High’s philosophy of project and inquiry-based learning, a model approach of 21st Century education. The result is a progressive environment where curriculum and building design work together to create a collegiate-style environment, preparing students for higher education. A central student commons area forms the heart of the school–designed as a flexible, multi-use space that includes a cafeteria, a venue for school assemblies, and most importantly, a place for student collaboration. Two connected multi-story classroom wings feature project lab areas to further encourage group study.
Crime Prevention Through Environmental Design (CPTED) principles were integrated throughout to promote safety through building layout, single point of entry checkpoints and clear sight lines. The goal was to meet a high security standard while keeping an open and comfortable atmosphere. As the Farmington Daily Times reports, visitors enter an inviting space that “looks more like the headquarters of an ambitious Silicon Valley start-up than a traditional American High School.” All buildings surround a protected outdoor courtyard designed that provides natural light to learning spaces while boosting security and limiting access to the campus. Updates to the site design created accessible parking and safe access routes to school buildings and activity centers.
Site Design
On a site with over 20’ of elevation change, accessibility was paramount. The renovated site design creates much-needed accessible parking and safe access routes to multiple school buildings. The design team worked to create highly functional outdoor environments that also address drainage requirements and ADA standards. To reduce the number of crosswalks and increase pedestrian access to the school, Groundwork studio worked with the City of Farmington to assess larger circulation patterns. Groundwork Studio and FBT worked closely with the CMAR contractor to ensure that temporary parking areas and access routes are safe and accessible during construction.
Yesterday was the first day of classes at FHS and I wanted to let you know how great the campus and new facility looks. I watched as new students, parents and teachers arrived and could see the exhilaration in their faces. I stood back myself for quite a bit of time throughout the campus and marveled at how beautiful the facility looks.
Ted Lasiewicz, Chief of Operations, Farmington Municipal Schools
- 208,000 sf New
- 68,000 sf Renovation
- Architecture
- Feasibility Studies
- FF&E
- Interior Design
- Landscape Architecture
- Central commons serves cafeteria, student collaboration and assembly functions
- Controlled entry vestibule
- Two competition gymnasiums
- 21st century project-based learning environment
- Constructed and occupied in phases
- CPTED Principles and promotes safety through checkpoints and clear sight lines
- Two multi-story classroom wings
- Black Box theater created from repurposing an existing auxiliary gym
News
An Anchor for Community Well-being: Twelfth Step Ministry
Nestled in a quiet, tree-lined neighborhood in North Dallas sits a new home for hope and healing. Designed by FBT Architects, the Phillips Family Center for Spiritual Development provides a space that furthers Twelfth Step Ministry’s mission: to provide hope, help and support in a safe, inclusive environment. Equipped with meeting rooms, places for private […]
Park Square Market Opens, Fusing Community & Local Flavors
FBT Architects was excited to celebrate the grand opening of the Park Square Market, a dynamic 6,432 DF food hub located at 6565 Americas Parkway in Uptown Albuquerque. Park Square Market officially opened its doors Wednesday, serving as a newly renovated space that brings together a curated mix of local vendors, serving everything from early-morning […]
Welcome John Nelson
Dallas, TX – [May 12, 2025] FBT Architects is proud to announce that John Nelson, AIA, has joined the firm as Principal, Director of Hospitality and Interior Design, bringing more than three decades of award-winning experience in luxury hospitality environments to FBT’s expanding Dallas office. John joins FBT following a celebrated 30-year career as Principal […]
People on the Move: Renn Halstead
Renn Halstead, Architect, is promoted to Principal after 11 meaningful years at FBT Architects. During this time, Renn has focused on personal growth, relationship-building and community involvement. He has led countless highly technical projects ranging from small renovations to large-scale new construction. His portfolio includes a diversity of project types, including commercial, residential, laboratory and […]
People on the Move: Kelly Jernigan
Kelly Jernigan, Director of Colorado Springs Office, has been named Principal. Kelly has spent the last nine years at FBT focused on project management and strategic firm growth. After spending four years of her career gaining valuable insights working on the Owner’s side, Kelly transitioned to her role as Architect/Associate at FBT. Here, she has […]
People on the Move: Daniel Chamberlain
Daniel Chamberlain, Director of FBT’s Dallas Office, is promoted to Principal with over 17 years at the firm. Daniel now leads the Texas region from our Dallas office after directing our previous office in Lubbock for over 10 years and continues to enhance the architectural landscape throughout the region. He is deeply engrained in the […]
People on the Move: Michele Carter
Director of Marketing and Business Development Michele Carteris promoted to Principal. Over the past 12 years, Michele has steered the marketing direction at FBT Architects with a highly energetic and creative approach, driving the firm’s success with both public and private sector clients. Her eye for design and detail paired with her strategic, future-focused approach […]
People on the Move: Antonio Vigil
Antonio Vigil is promoted to Associate. Antonio has spent the last five years as a lead Architect and Project Manager on a variety of project types including K-12 education, civic/municipal and commercial. Antonio is the ultimate team player, bringing joy, dedication, and a keen eye for design to every project. His attention to detail and […]
People on the Move: Drew Fisher
Architect Drew Fisher has been named Associate. Over the last six years with FBT, Drew has excelled as an Architect on complex projects ranging from civic/municipal to K-12 education to healthcare. His deep understanding of technical requirements and keen ability to seamlessly coordinate diverse teams make him a valuable asset on every project. His real […]
People on the Move: Marissa Hébert
Marissa Hébert, Architect, is promoted to Associate after five years with FBT Architects. As a Medical Planner, Architect and Project Manager, Marissa has been integral to every project team she has been part of — leading communication between consultants and the design team, engaging stakeholders through user workshops, preparing presentations and ensuring her projects meet […]

