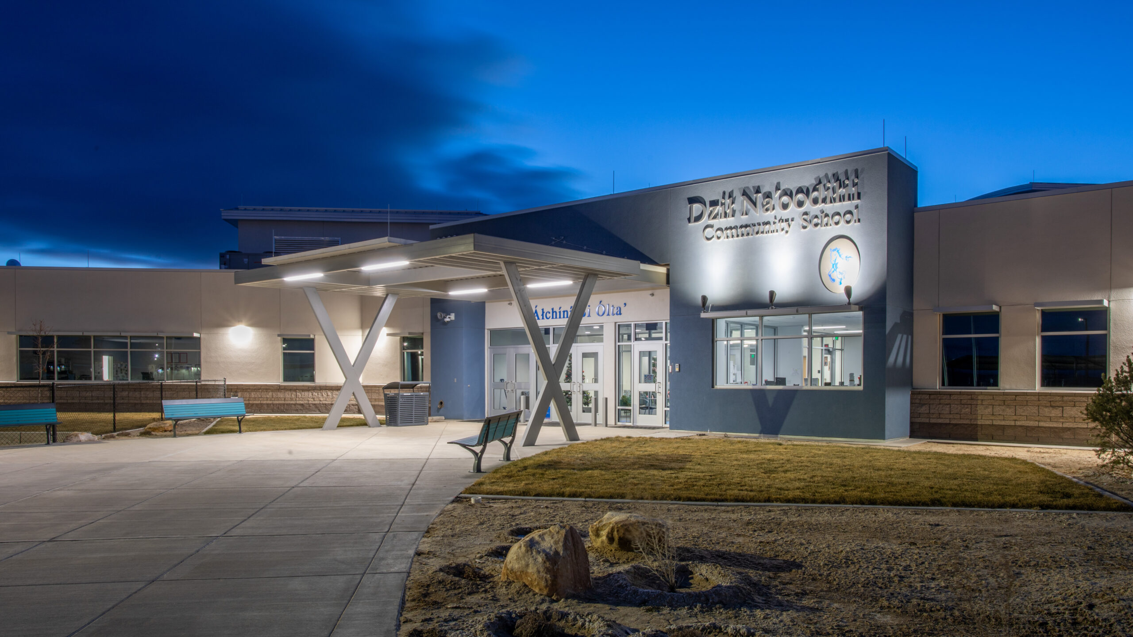
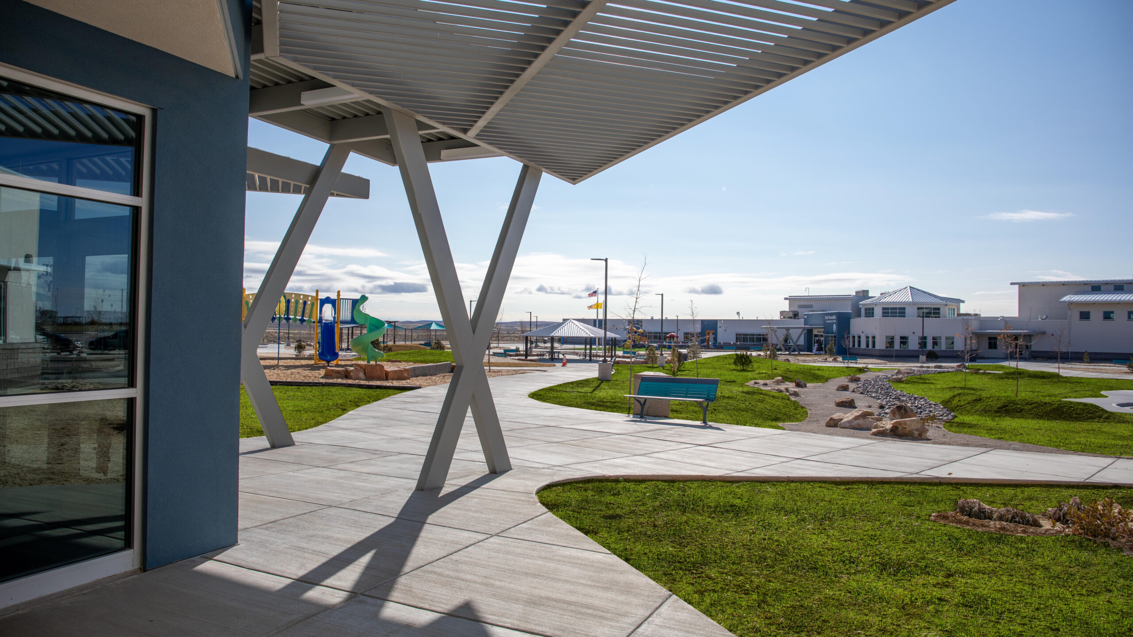
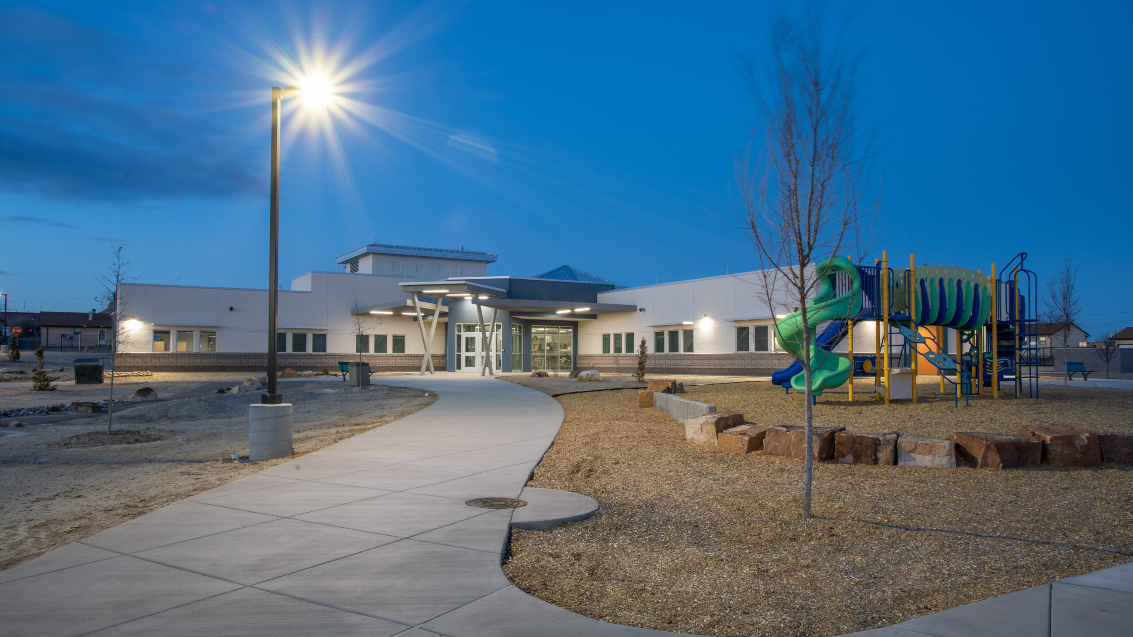
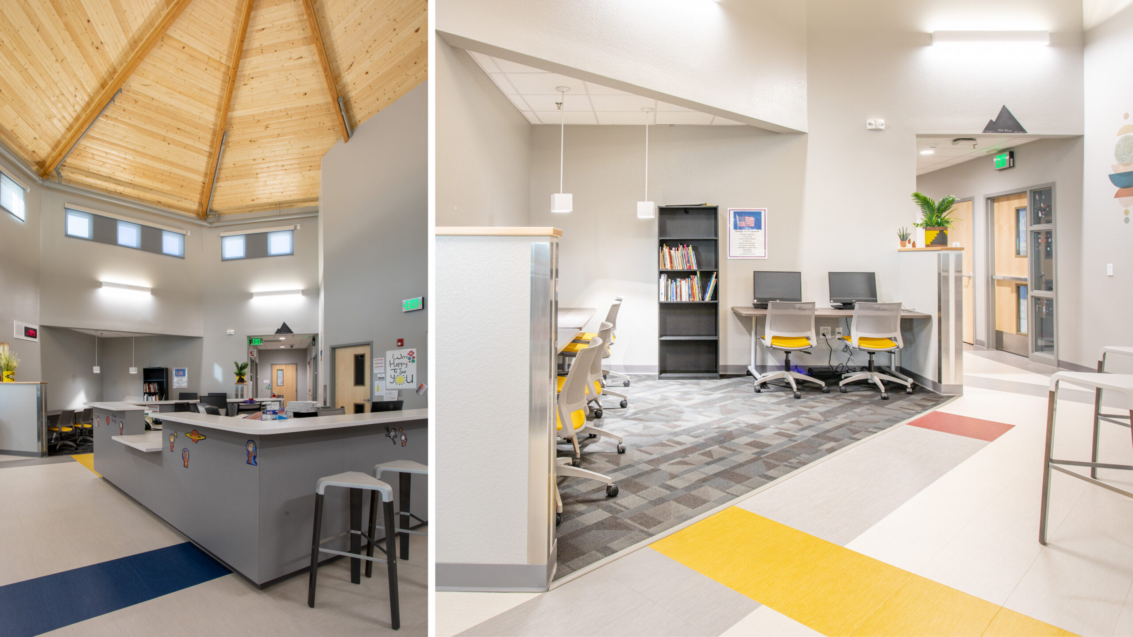
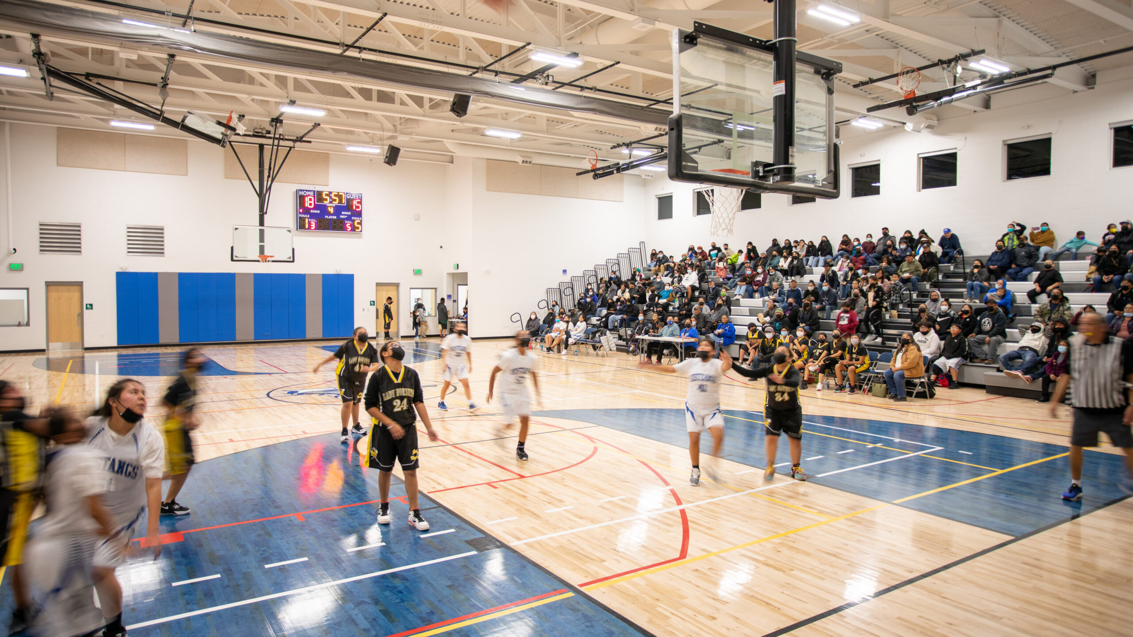

Dzilth-Na-O-Dith-Hle Community School
Dzilth-Na-O-Dith-Hle Community School is a complete campus transformation on an existing 20.5 acre site. Located outside of Bloomfield, New Mexico on the Navajo Nation, this school serves the remote communities of Counselor, Nageezi, Huerfano, Nenahnezad and Shiprock. This Design/Build replacement project with Jaynes Corporation consists of a 57,783 sf school building for grades K-8, a 13,520 sf dormitory building to house students from remote areas during the week and variety of playfields, playgrounds and outdoor learning spaces. The buildings and site are developed using Navajo design principles—building community, restoring beauty, harmony and balance to the Earth.
Construction was phased to allow uninterrupted use of the existing school facilities until the new buildings were ready to be occupied. Critical attention was paid to the limits of each construction phase to clearly define pedestrian and vehicular access to new and existing site elements and to ensure student and teacher safety throughout the entirety of the project.
The school serves 221 students and is anchored by a day-lit, centralized Media Center, taking inspiration from a traditional Navajo Hogan. Three separate classroom wings radiate from this core to help separate age groups and tell the story of important cultural directions and teachings. Also connecting to the central area is a cafeteria that is serviced by a full-service kitchen and a gymnasium with 400-seat bleachers for school and community events.
The dormitory design is anchored by a centralized hogan common space, linking the study areas, living room and dining spaces to the four residential wings.
The campus design promotes outdoor education and student recreation. Site features are connected by a network of naturally winding pathways with a variety of intermediate shade elements. Building entries are defined with large canopies that provide a unique transitional space inspired by local art. An amphitheater and community garden are places for ceremonies and outdoor learning opportunities. Various playground areas serve multiple age groups. Low maintenance and low water-use landscaping will help provide shade and wind protection to make these spaces comfortable.
- New School Building: 57,783 sf
- New School Dormitory: 13,520 sf
- Architecture
- Interiors
- Engineering
- Landscape Architecture
- Classroom Wings
- Dormitories
- 21st Century Learning Environment
- Constructed & Occupied in Phases
- Gymnasium & Cafeteria
- Baseball & Softball Fields
- Outdoor Amphitheater Classroom
- Media Center “Hogan”
- Full-Service Kitchen
- Classrooms
- BIA Funded School
- LEED Silver
- 2023, Best Building Award, $20 Million and Over, Associated General Contractors of New Mexico (AGC)
- 2023, Eagle Award, Education, NAIOP Awards of Excellence

News
A Celebration of Heritage at Navajo Preparatory School
Navajo Preparatory School in Farmington, NM is a transformative two-story 37,000 SF Center for Design & Creative Arts. It celebrates the school’s heritage while empowering the next generation of student creators. Rooted in the school’s mission and the cultural history of the campus, the building is envisioned as a place where tradition and innovation meet. […]
A New Era for Healthcare in New Mexico: The Opening of the UNM Hospital Critical Care Tower
October 5, 2025, marked a transformative day for healthcare in New Mexico with the grand opening of the new UNM Hospital Critical Care Tower (CCT). Nearly a decade in the making, this monumental project withstood the challenges of the COVID-19 pandemic and stands today as a testament to progress, collaboration and resilience. The new CCT […]
Design Moves Us: Our New Headquarters at 500 Marquette
Earlier this year, FBT Architects relocated its headquarters to the 15th floor of 500 Marquette in downtown Albuquerque. Previously based in Uptown, the firm made the move for several reasons: firm-wide growth requiring more space, a desire to host community events and, perhaps, a bit of perfect timing. When our previous lease ended, the space […]
New Faces. Bold Spaces. Meet FBT’s Hospitality and Design Leadership
For more than 50 years, FBT Architects has shaped the Southwest’s built environment with design that inspires, connects and endures. Recognized as one of New Mexico’s most respected architecture and design firms—with thriving studios in Dallas and Colorado Springs—we bring vision, craft and collaboration to every project. Today, we’re entering an exciting new era of […]
Socorro Middle School Grand Opening
This week, the Socorro community came together to celebrate the grand opening of the new Socorro Middle School—an inspiring milestone for Socorro Consolidated Schools and a project proudly designed by FBT Architects. On Monday, July 21, district leaders, students and community members gathered for a ribbon-cutting ceremony that included guided tours and enthusiastic reflections on […]
An Anchor for Community Well-being: Twelfth Step Ministry
Nestled in a quiet, tree-lined neighborhood in North Dallas sits a new home for hope and healing. Designed by FBT Architects, the Phillips Family Center for Spiritual Development provides a space that furthers Twelfth Step Ministry’s mission: to provide hope, help and support in a safe, inclusive environment. Equipped with meeting rooms, places for private […]
Park Square Market Opens, Fusing Community & Local Flavors
FBT Architects was excited to celebrate the grand opening of the Park Square Market, a dynamic 6,432 DF food hub located at 6565 Americas Parkway in Uptown Albuquerque. Park Square Market officially opened its doors Wednesday, serving as a newly renovated space that brings together a curated mix of local vendors, serving everything from early-morning […]
Welcome John Nelson
Dallas, TX – [May 12, 2025] FBT Architects is proud to announce that John Nelson, AIA, has joined the firm as Principal, Director of Hospitality and Interior Design, bringing more than three decades of award-winning experience in luxury hospitality environments to FBT’s expanding Dallas office. John joins FBT following a celebrated 30-year career as Principal […]
People on the Move: Renn Halstead
Renn Halstead, Architect, is promoted to Principal after 11 meaningful years at FBT Architects. During this time, Renn has focused on personal growth, relationship-building and community involvement. He has led countless highly technical projects ranging from small renovations to large-scale new construction. His portfolio includes a diversity of project types, including commercial, residential, laboratory and […]
People on the Move: Kelly Jernigan
Kelly Jernigan, Director of Colorado Springs Office, has been named Principal. Kelly has spent the last nine years at FBT focused on project management and strategic firm growth. After spending four years of her career gaining valuable insights working on the Owner’s side, Kelly transitioned to her role as Architect/Associate at FBT. Here, she has […]

