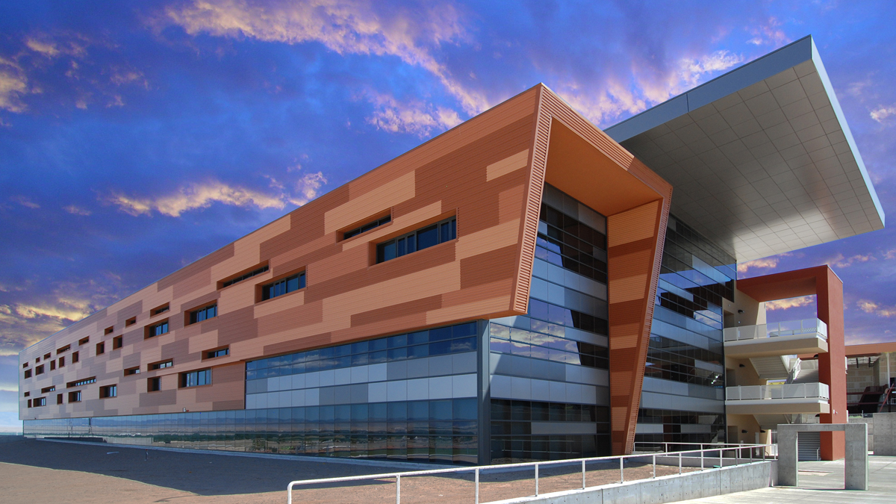
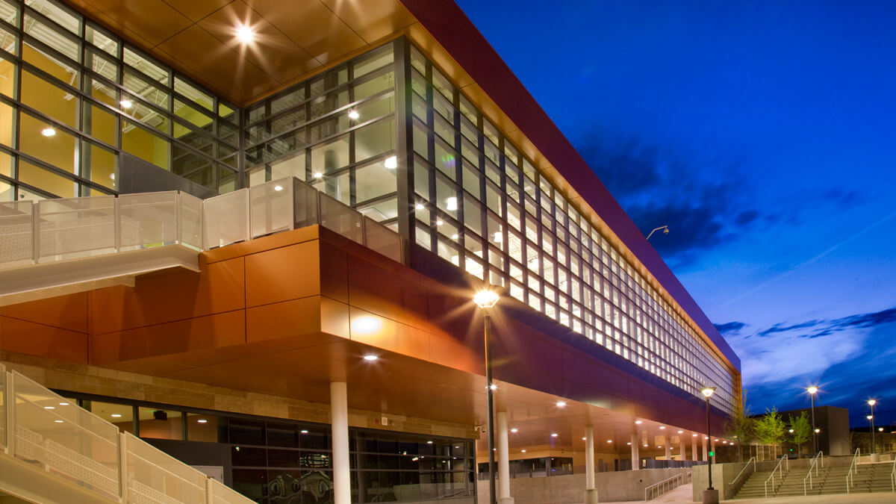
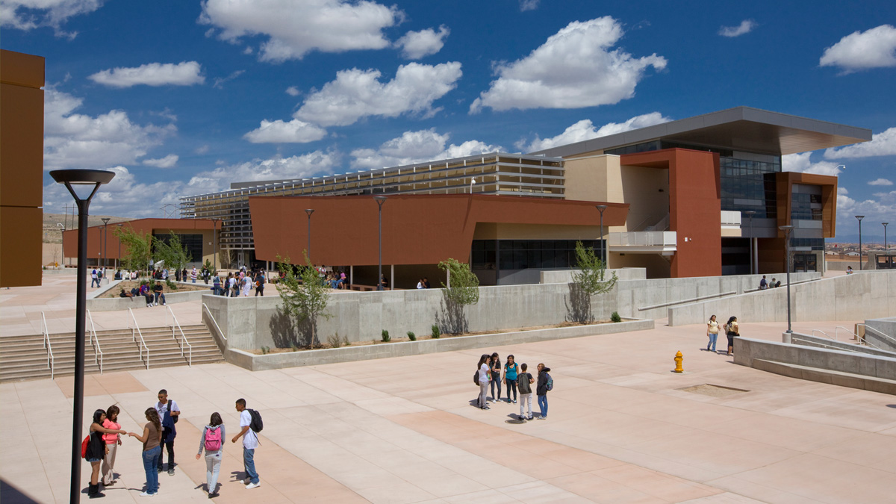
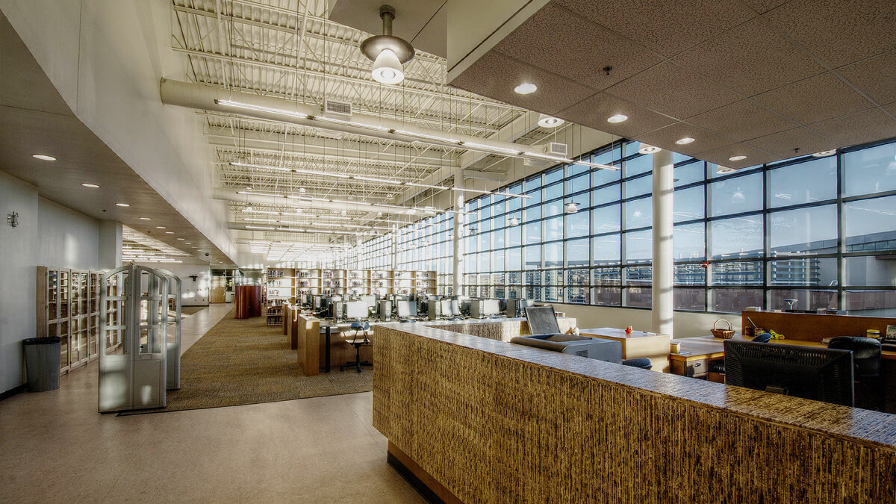
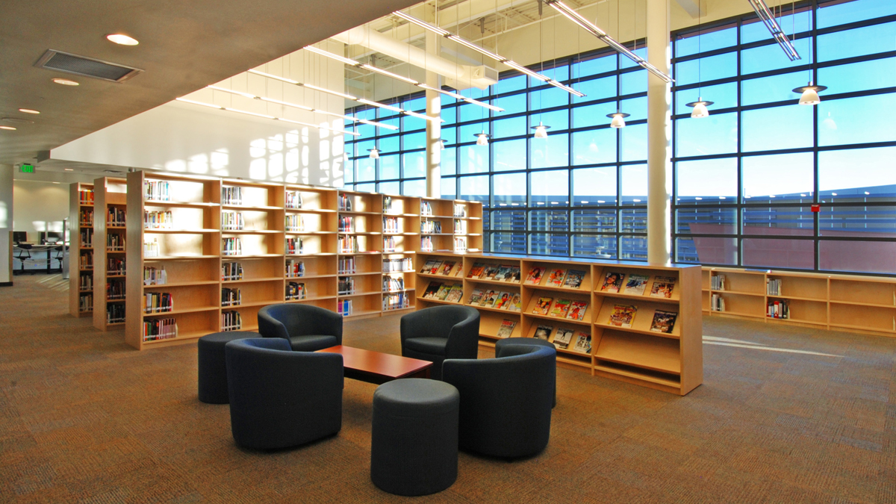
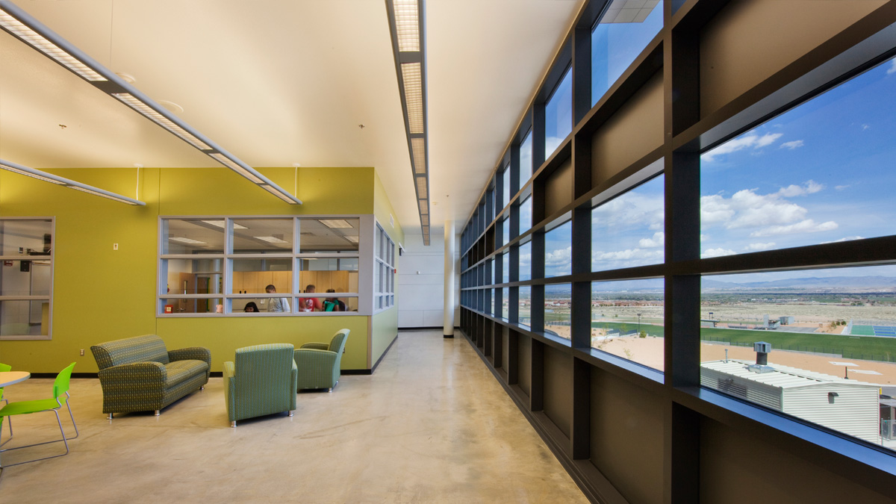
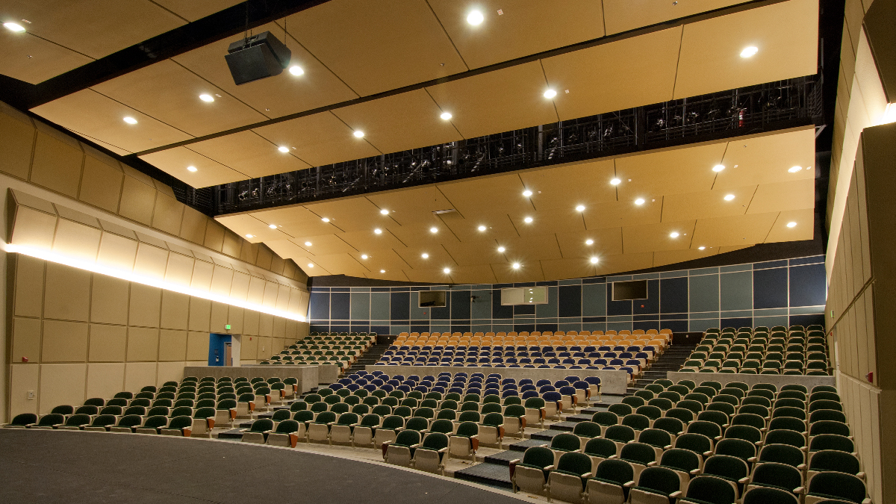
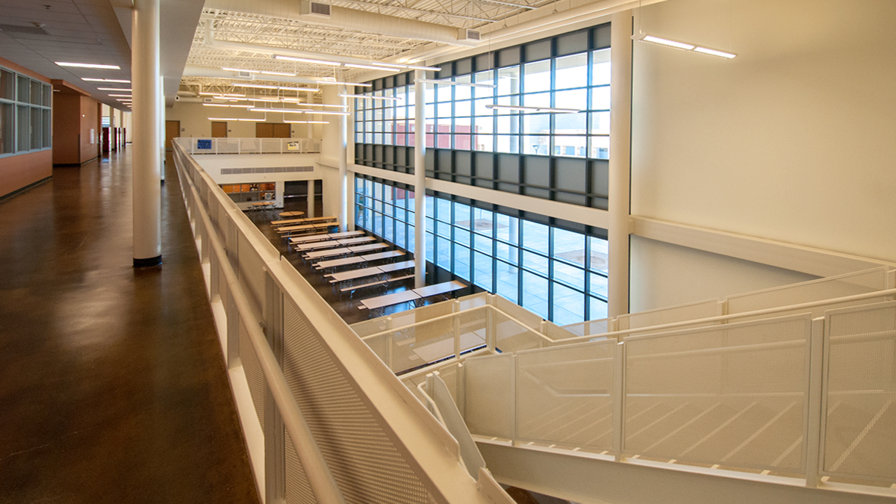
Atrisco Heritage Academy High School
A collaboration between FBT Architects and Perkins+Will, this new high school for 2,250 students represents a big step forward in the development of 21st Century schools. Atrisco Heritage Academy features 473,000 sf of classrooms and support facilities unified by a common pedestrian plaza. As requested by the community, the facility serves as a multicultural education and community center for the predominantly Hispanic and immigrant population served by this district. Located on the gently sloping southwest mesa of Bernalillo County, this innovative school campus strives to safeguard the community’s past, with an eye toward the future in a rapidly changing environment. Features include classrooms and administrative support spaces for 2,200 students, three gymnasiums, a performing arts center, black box theater, community health clinic, mock courtroom, bank and facilities to support career path academies including health careers, Business and Leadership.
The design met the community’s challenge for all primary classrooms to hold views of the Sandia Mountains. Administrative offices, lockers and restrooms were clustered around small learning communities. Regional materials including stucco and corrugated metal were offset with curtainwall glazing systems and flat metal panel to provide a modern interpretation of traditional architecture.
The Vision
The design team’s focus for the project was to develop a community-based campus focused around small learning communities. To support that goal, the campus was designed with public meeting spaces, medical clinics, legal services, a public library and computer labs.
With security a primary concern, the approach for the campus organization focused around a secured student pedestrian zone interconnecting the educational spaces. Community spaces line the perimeter. Public access to the student pedestrian is strictly controlled with ornamental security barriers.
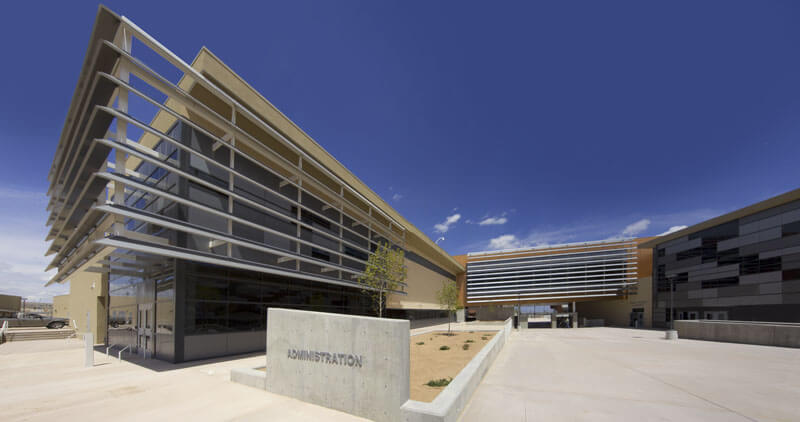
FBT took a great deal of time, effort and care to hear what educators, students and families had to say about our programs, academies and small learning communities. FBT understands it is not just a building but a long-term investment in our community with significance for generations.
Karen Sanchez-Griego, Former Principal, Atrisco Heritage Academy High School
- 473,000 sf
- Architecture
- Master Planning
- Programming
- Sustainability Consulting
- Interior Design
- High Performance High School
- 2,200 Students
- 21st Century Learning Environment
- Constructed & Occupied in Phases
- Small Learning Communities
- State-Of-The-Art Performing Arts Center
- Black Box Theater
- Classrooms Have Views of Sandia Mountains
- Occupied in Phases
- Designed Separate Zones for Student & Community Use
- Student Zone:
- Athletic Track & Field
- Health Careers Academy
- Business Careers Academy
- Leadership Careers Academy
- Community Zone:
- Banking
- Library Services
- Legal Services
- Community Health Clinic
- Computer Labs
- Meeting Rooms
- 2009, National School Board Association (NSBA) Exhibition of School Architecture Grand Prize Award
- 2009, Design Concept Award, Council of Educational Facilities Planners International
- 2010, Award of Excellence – Education, NAIOP
- 2010, Best of 2010 Award, Southwest Contractor
- 2013, Best Building – $10-20 million, Association of General Contractors, New Mexico
- 2012, Excellence in Construction, Associated Builders & Contractors
News
New Faces. Bold Spaces. Meet FBT’s Hospitality and Design Leadership
For more than 50 years, FBT Architects has shaped the Southwest’s built environment with design that inspires, connects and endures. Recognized as one of New Mexico’s most respected architecture and design firms—with thriving studios in Dallas and Colorado Springs—we bring vision, craft and collaboration to every project. Today, we’re entering an exciting new era of […]
Socorro Middle School Grand Opening
This week, the Socorro community came together to celebrate the grand opening of the new Socorro Middle School—an inspiring milestone for Socorro Consolidated Schools and a project proudly designed by FBT Architects. On Monday, July 21, district leaders, students and community members gathered for a ribbon-cutting ceremony that included guided tours and enthusiastic reflections on […]
An Anchor for Community Well-being: Twelfth Step Ministry
Nestled in a quiet, tree-lined neighborhood in North Dallas sits a new home for hope and healing. Designed by FBT Architects, the Phillips Family Center for Spiritual Development provides a space that furthers Twelfth Step Ministry’s mission: to provide hope, help and support in a safe, inclusive environment. Equipped with meeting rooms, places for private […]
Park Square Market Opens, Fusing Community & Local Flavors
FBT Architects was excited to celebrate the grand opening of the Park Square Market, a dynamic 6,432 DF food hub located at 6565 Americas Parkway in Uptown Albuquerque. Park Square Market officially opened its doors Wednesday, serving as a newly renovated space that brings together a curated mix of local vendors, serving everything from early-morning […]
Welcome John Nelson
Dallas, TX – [May 12, 2025] FBT Architects is proud to announce that John Nelson, AIA, has joined the firm as Principal, Director of Hospitality and Interior Design, bringing more than three decades of award-winning experience in luxury hospitality environments to FBT’s expanding Dallas office. John joins FBT following a celebrated 30-year career as Principal […]
People on the Move: Renn Halstead
Renn Halstead, Architect, is promoted to Principal after 11 meaningful years at FBT Architects. During this time, Renn has focused on personal growth, relationship-building and community involvement. He has led countless highly technical projects ranging from small renovations to large-scale new construction. His portfolio includes a diversity of project types, including commercial, residential, laboratory and […]
People on the Move: Kelly Jernigan
Kelly Jernigan, Director of Colorado Springs Office, has been named Principal. Kelly has spent the last nine years at FBT focused on project management and strategic firm growth. After spending four years of her career gaining valuable insights working on the Owner’s side, Kelly transitioned to her role as Architect/Associate at FBT. Here, she has […]
People on the Move: Daniel Chamberlain
Daniel Chamberlain, Director of FBT’s Dallas Office, is promoted to Principal with over 17 years at the firm. Daniel now leads the Texas region from our Dallas office after directing our previous office in Lubbock for over 10 years and continues to enhance the architectural landscape throughout the region. He is deeply engrained in the […]
People on the Move: Michele Carter
Director of Marketing and Business Development Michele Carteris promoted to Principal. Over the past 12 years, Michele has steered the marketing direction at FBT Architects with a highly energetic and creative approach, driving the firm’s success with both public and private sector clients. Her eye for design and detail paired with her strategic, future-focused approach […]
People on the Move: Antonio Vigil
Antonio Vigil is promoted to Associate. Antonio has spent the last five years as a lead Architect and Project Manager on a variety of project types including K-12 education, civic/municipal and commercial. Antonio is the ultimate team player, bringing joy, dedication, and a keen eye for design to every project. His attention to detail and […]

