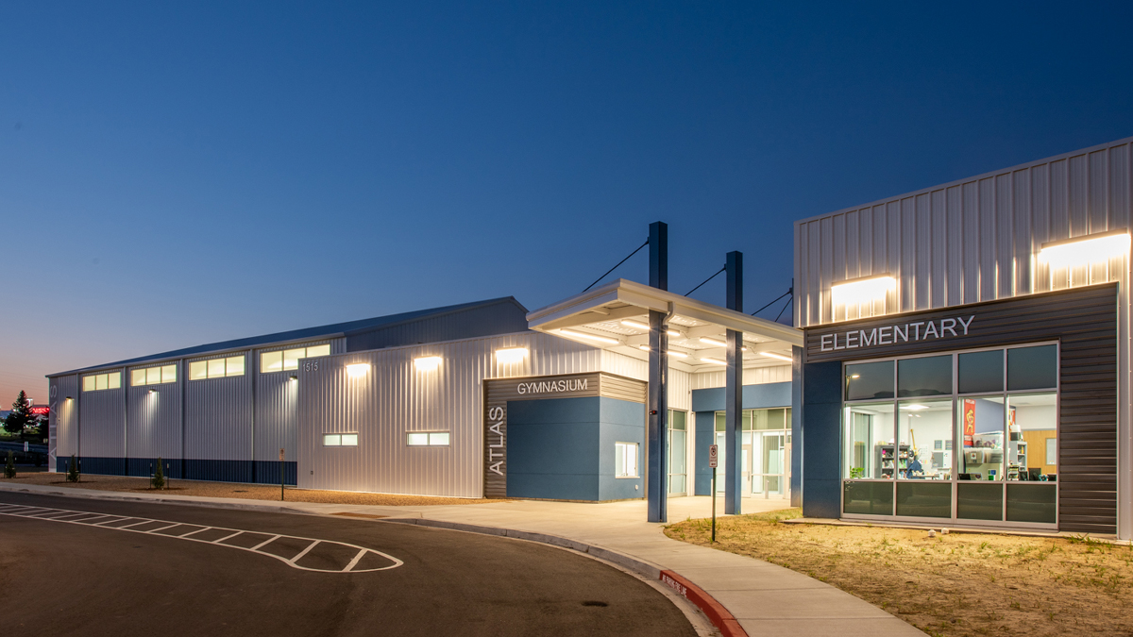
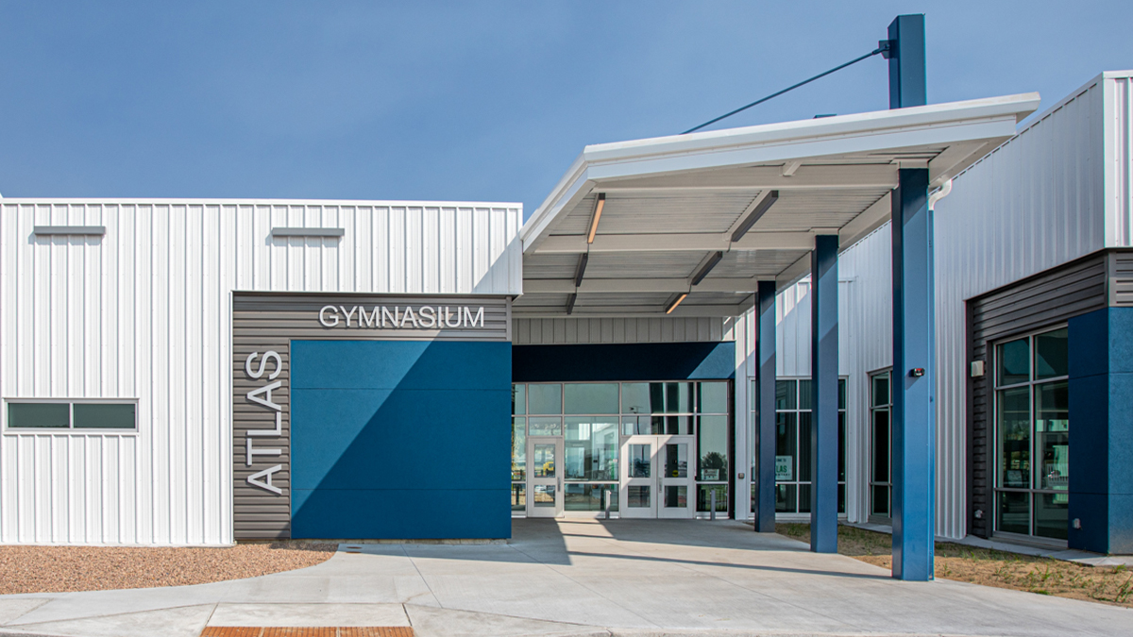
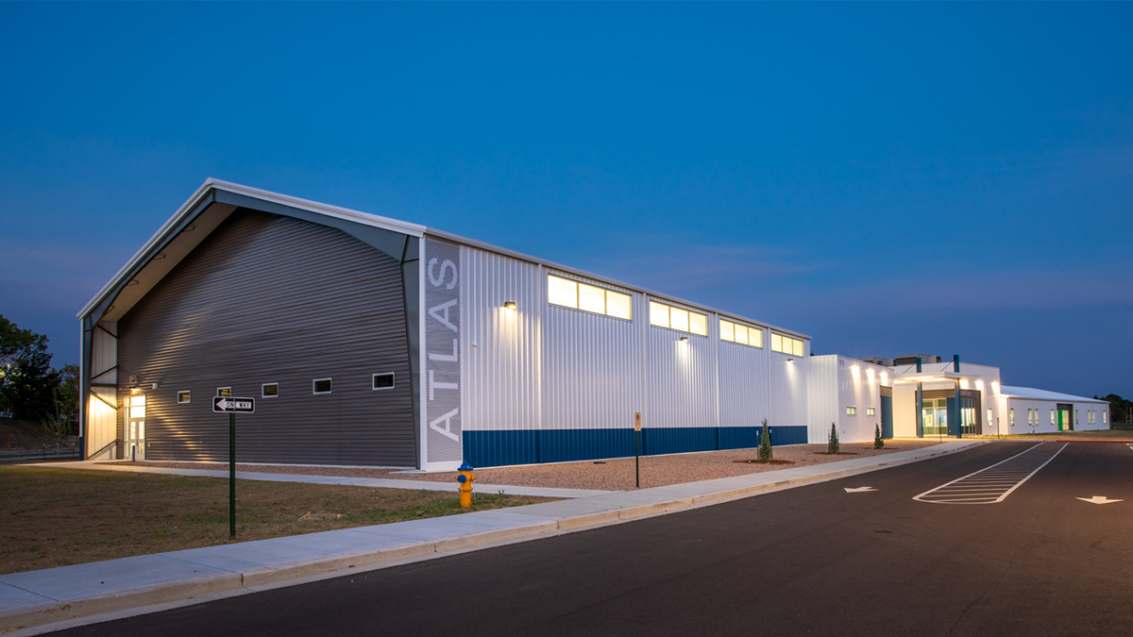
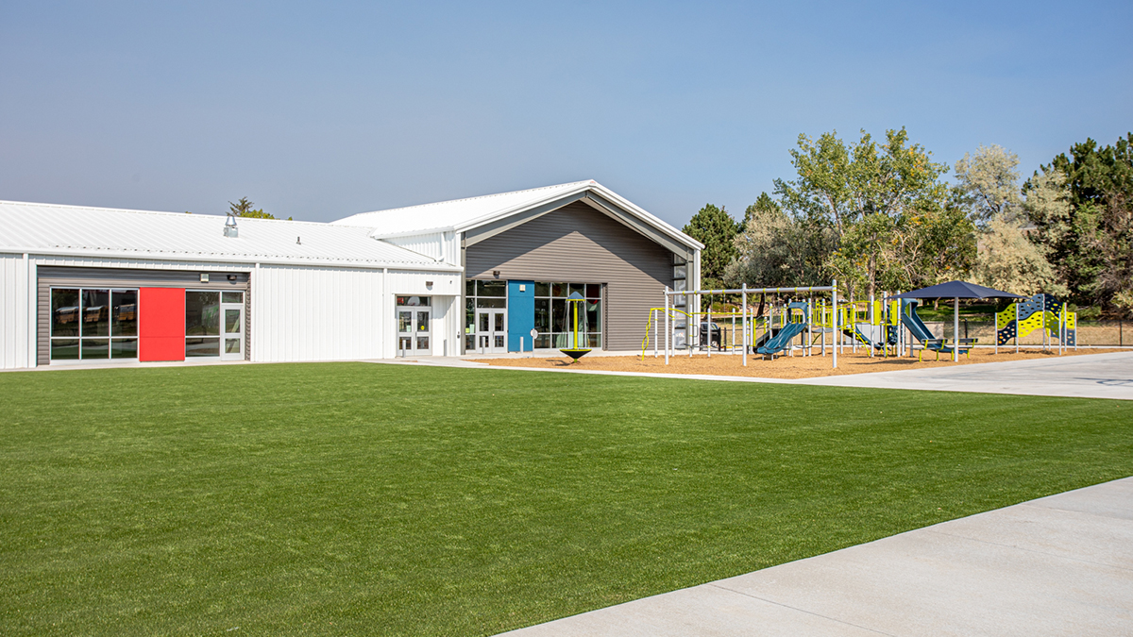
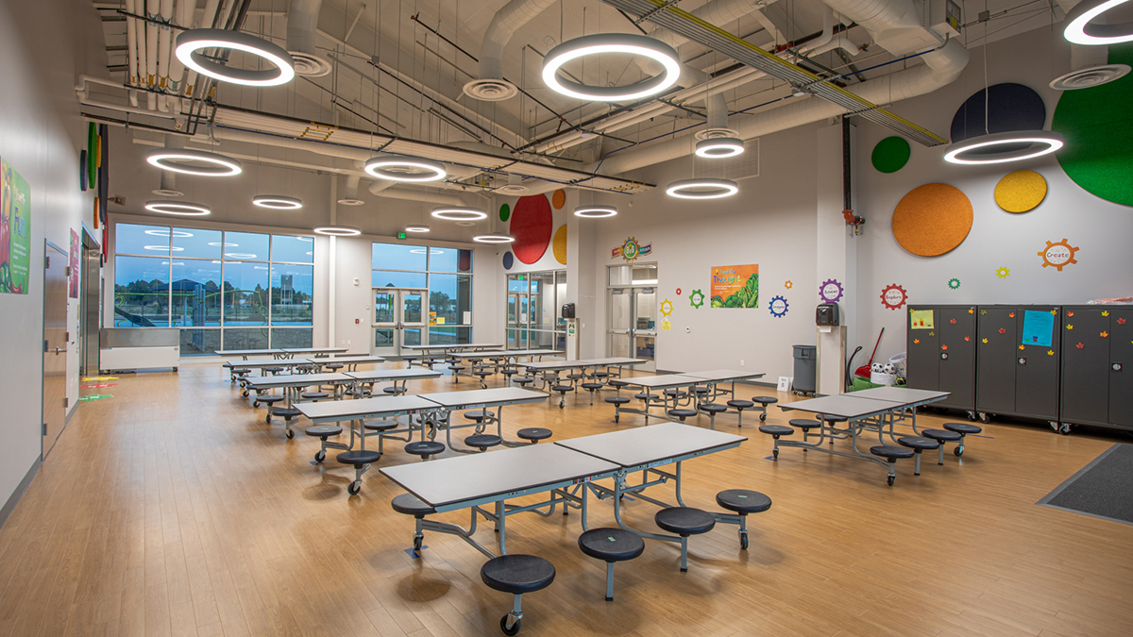
Atlas Preparatory School New Elementary
This project began as a master plan to evaluate renovating a former police substation into an elementary school, but ultimately the substation didn’t fit the needs of Atlas Prep’s unique educational model. Through a collaborative design and feasibility study process with project stakeholders, the advisory team and CM/GC it was determined the elementary program would be better served by a new school with a strong identity.
The initial police substation lacked an identifiable main entrance and renovating it presented challenges including awkward and irregular sized spaces for classrooms, parking complications and inadequate playground space. After studying available adjacent properties for future athletic facilities, FBT proposed a new school and athletic complex on a property across the street from the existing high school. Careful planning, creative solutions and economy of construction utilizing premanufactured building systems allowed us to fit a new-build school into the budget.
The new building includes Kindergarten through 4th grade classrooms with special attention to collaborative teaching spaces. A secure entrance with full visual control and protected age-appropriate playgrounds enhances campus safety and security. FBT also added a new multi-purpose gym, synthetic football field and running track. The athletic facilities are situated to serve all grade levels with attention to safety, ease of use and future expansion.
- Elementary School: 22,686 sf
- Multi-Purpose Gym: 14,351 sf
- Master Planning
- Programming
- Space Planning
- Interiors
- Landscape Architecture
- Safety & Security
- Project Based Learning Spaces
- Multipurpose Cafeteria/Gym
- Football Field & Running Track
- 2020, Rocky Mountain Excellence in Construction, Associated Builders & Contractors
News
FBT Named Top Workplace for the 8th Year!
There’s no ‘I’ in WOW! For the eighth time, we are honored to receive the Albuquerque Journal’s Top Workplaces award. The Top Workplaces award showcases organizations with the highest employee satisfaction ratings compiled from over 27 million employee surveys. The survey questions assess employee satisfaction and engagement with company values and culture, professional development opportunities, […]
Employee Spotlight With Vanessa Garcia
Vanessa is a licensed architect and joined our team in November 2021 with over 17 years of valuable experience. Her current focus is in our Higher Education Studio, but she is a well-rounded architect with experience designing for office buildings, K-12 education, community centers and nursing homes. What motivated you to get in this field […]
ABF’s 40 Under 40: Renn Halstead hopes to design the next big goal of his career as an architect
Renn Halstead said a lot of blood, sweat and tears went into getting him to where he is today. Halstead made it through graduate school at the University of New Mexico as a single father. With that, he considers becoming a licensed architect his greatest professional achievement. Now an associate architect with FBT Architects — the youngest […]
International District Urban Agriculture Plan Selected Design for the Common Good Exhibition
Groundwork Studio and Bernalillo County are excited to announce the International District Urban Agriculture Plan project was selected to be a part of the Design for the Common Good International Exhibition. The exhibit is currently running at the Metropolitan State University of Denver’s Center for Visual Art through March 19, 2022. Project submissions from the Rocky Mountain West and […]
2021 NAIOP Awards
We’re proud to have three projects honored at the 2021 NAIOP Awards! Thank you to all the teams whose hard work made these projects successful. Eagle Award for Excellence The Jicarilla-Apache Wellness Center UNM Johnson Center Renovation and Expansion Award of Merit CNM Marketplace Jicarilla-Apache Wellness Center – Eagle Award of Excellence The Jicarilla-Apache […]
Welcome, Henry Reitwiesner!
FBT Architects is excited to announce that Henry Reitwiesner has joined their Colorado Springs team as a Project Executive after retiring from Academy District 20. Henry has been invested in educational architecture for over 25 years, with a depth of experience in facilities’ management, construction supervision and contract administration. After more than two decades employed […]
SNL Building 706 Agile Wins ABC NM Eagle Award
Sandia National Laboratories’ 706 Agile Lab project was awarded the Eagle Award (top award in its category) at the 2021 Associated Builders and Contractors Excellence in Construction Awards. FBT is proud to be a part of this team with Noresco, Smith Engineering, Jensen Hughes, EEA Consulting Engineers and Thompson Construction Inc. Designed for LEED Gold, […]
Groundwork Studio Hires Toby Levin
Toby Levin joins Groundwork Studio and FBT Architects as a Landscape Designer. He brings a diverse history, having worked as an actor and in philanthropic administration before turning to landscape architecture. Toby is drawn to urban spaces that connect people with natural processes and works to balance the needs of these sometimes-competing interests. He enjoys […]
Groundwork Studio Hires Erika Robers
Erika Robers joins Groundwork Studio and FBT Architects with a background in education, community-based research and program development. Her love for the outdoors, plants and nature-based education led her to pursue a degree in community, environmental and natural resource planning. Planning outdoor student learning events and her time organizing and teaching recent immigrants informs Erika’s […]

