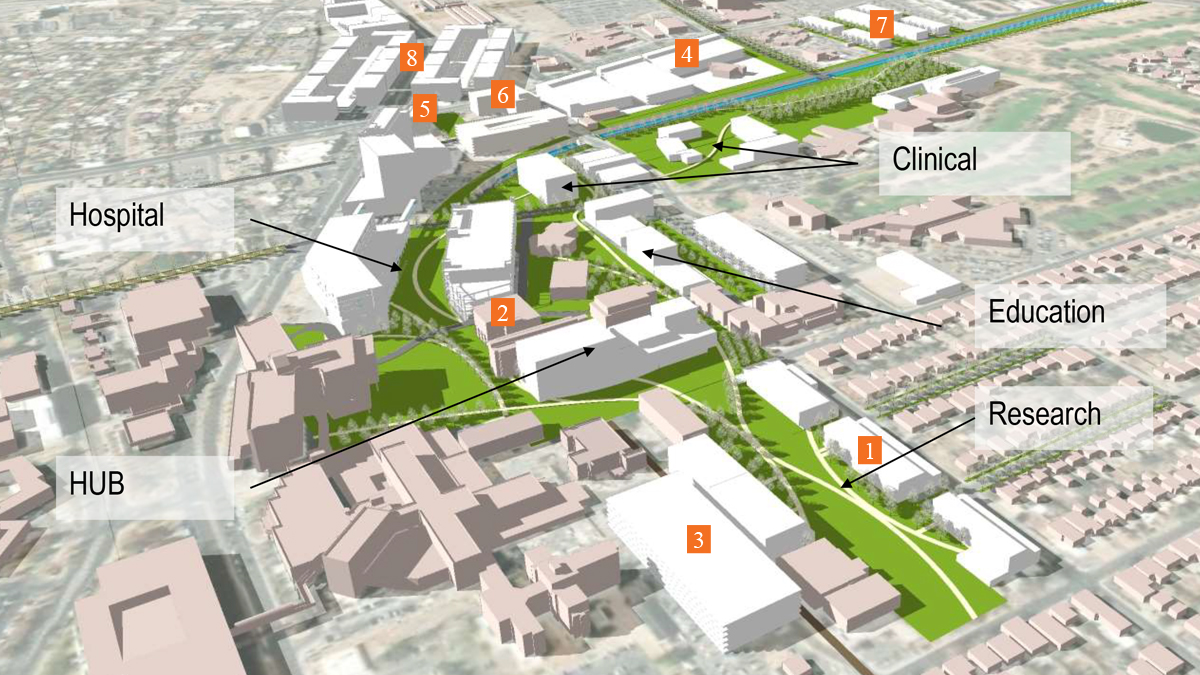
UNM Health Sciences Center Master Plan
The Master Plan update presented a generational opportunity to refocus the trajectory of the institution’s nationally recognized role as New Mexico’s leader in providing health care for its uniquely diverse population. The FBT+HDR team worked closely with UNM HSC to articulate a vision for the campus that is grounded in UNM HSC’s tri-part mission–integrating education, research and clinical components.
The 2020 Update assessed campus land-use, replacing or repurposing obsolete facilities, current and future infrastructure needs and financial feasibility over a 30-year timeframe.
The team employed a three-part methodology of collect/analyze/synthesize to uncover key issues and set the stage for deeper digging. Our process focused on clear objectives, data analyses, forecasting, needs assessment, facility development identification and prioritization. We worked closely with the UNM HSC steering committee and stakeholders, including more than 51 user group meetings and over 242 participants to build consensus and understand the existing function of the campus and its relationship to the surrounding landscape, neighborhoods, traffic patterns and infrastructure.
The plan integrates multiple sites across the Albuquerque and Rio Rancho metro area and includes mixed-use, retail and housing that support and enhance UNM HSC’s clinical, research and educational functions. Moving beyond an aspirational vision, the plan lays out realistic steps towards achieving a unified campus with regionally appropriate, distinct character zones. The Plan creates a flexible framework for change in the long term and incorporates projected demographic shifts, new technology and evolving market conditions. It will serve as a ‘road map’ to guide facility development, direction and objectives in support of the Strategic and Business Master Plans.
Assessments, analysis and solutions for:
- Consensus building
- Buildings and infrastructure
- Traffic and transit circulation
- Parking amount/accessibility
- Walkability
- Landscape design for health and wellness
- Shared open space
- Neighborhood synergy
- Campus unification
- Retail and mixed-use zones
- Master Planning, Facility Assessment, Community Engagement
- North Campus - 280 Acres
- Rio Rancho Campus - 195 Acres
News
A Celebration of Heritage at Navajo Preparatory School
Navajo Preparatory School in Farmington, NM is a transformative two-story 37,000 SF Center for Design & Creative Arts. It celebrates the school’s heritage while empowering the next generation of student creators. Rooted in the school’s mission and the cultural history of the campus, the building is envisioned as a place where tradition and innovation meet. […]
A New Era for Healthcare in New Mexico: The Opening of the UNM Hospital Critical Care Tower
October 5, 2025, marked a transformative day for healthcare in New Mexico with the grand opening of the new UNM Hospital Critical Care Tower (CCT). Nearly a decade in the making, this monumental project withstood the challenges of the COVID-19 pandemic and stands today as a testament to progress, collaboration and resilience. The new CCT […]
Design Moves Us: Our New Headquarters at 500 Marquette
Earlier this year, FBT Architects relocated its headquarters to the 15th floor of 500 Marquette in downtown Albuquerque. Previously based in Uptown, the firm made the move for several reasons: firm-wide growth requiring more space, a desire to host community events and, perhaps, a bit of perfect timing. When our previous lease ended, the space […]
New Faces. Bold Spaces. Meet FBT’s Hospitality and Design Leadership
For more than 50 years, FBT Architects has shaped the Southwest’s built environment with design that inspires, connects and endures. Recognized as one of New Mexico’s most respected architecture and design firms—with thriving studios in Dallas and Colorado Springs—we bring vision, craft and collaboration to every project. Today, we’re entering an exciting new era of […]
Socorro Middle School Grand Opening
This week, the Socorro community came together to celebrate the grand opening of the new Socorro Middle School—an inspiring milestone for Socorro Consolidated Schools and a project proudly designed by FBT Architects. On Monday, July 21, district leaders, students and community members gathered for a ribbon-cutting ceremony that included guided tours and enthusiastic reflections on […]
An Anchor for Community Well-being: Twelfth Step Ministry
Nestled in a quiet, tree-lined neighborhood in North Dallas sits a new home for hope and healing. Designed by FBT Architects, the Phillips Family Center for Spiritual Development provides a space that furthers Twelfth Step Ministry’s mission: to provide hope, help and support in a safe, inclusive environment. Equipped with meeting rooms, places for private […]
Park Square Market Opens, Fusing Community & Local Flavors
FBT Architects was excited to celebrate the grand opening of the Park Square Market, a dynamic 6,432 DF food hub located at 6565 Americas Parkway in Uptown Albuquerque. Park Square Market officially opened its doors Wednesday, serving as a newly renovated space that brings together a curated mix of local vendors, serving everything from early-morning […]
Welcome John Nelson
Dallas, TX – [May 12, 2025] FBT Architects is proud to announce that John Nelson, AIA, has joined the firm as Principal, Director of Hospitality and Interior Design, bringing more than three decades of award-winning experience in luxury hospitality environments to FBT’s expanding Dallas office. John joins FBT following a celebrated 30-year career as Principal […]
People on the Move: Renn Halstead
Renn Halstead, Architect, is promoted to Principal after 11 meaningful years at FBT Architects. During this time, Renn has focused on personal growth, relationship-building and community involvement. He has led countless highly technical projects ranging from small renovations to large-scale new construction. His portfolio includes a diversity of project types, including commercial, residential, laboratory and […]
People on the Move: Kelly Jernigan
Kelly Jernigan, Director of Colorado Springs Office, has been named Principal. Kelly has spent the last nine years at FBT focused on project management and strategic firm growth. After spending four years of her career gaining valuable insights working on the Owner’s side, Kelly transitioned to her role as Architect/Associate at FBT. Here, she has […]

