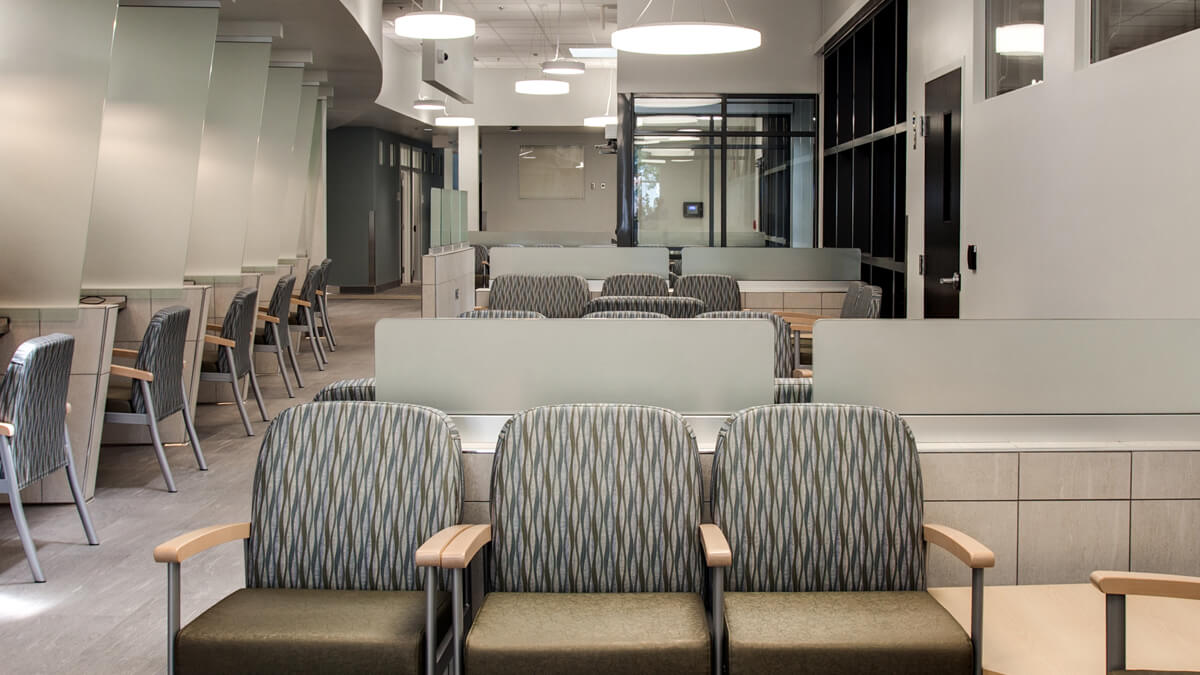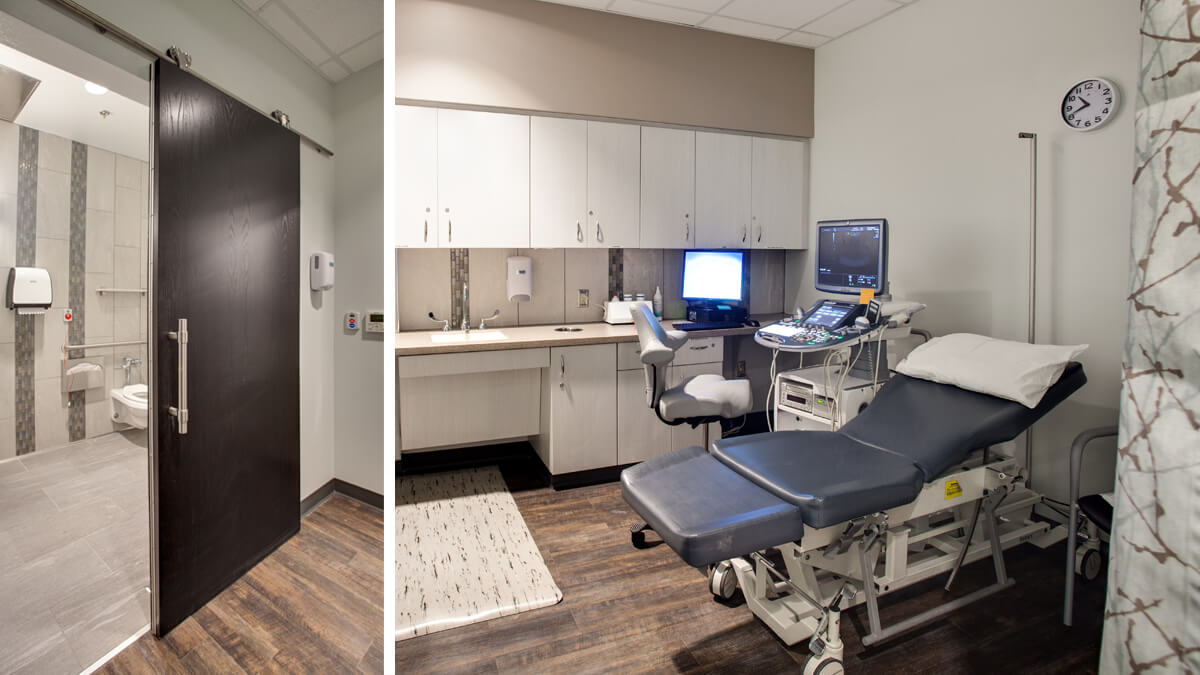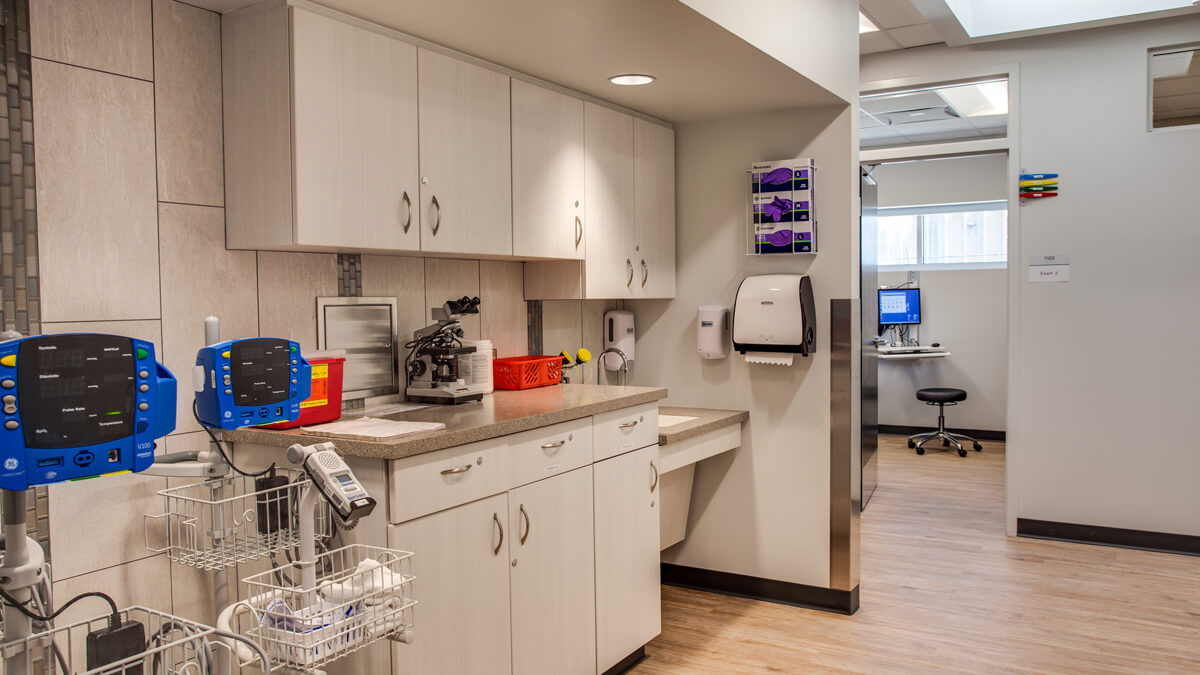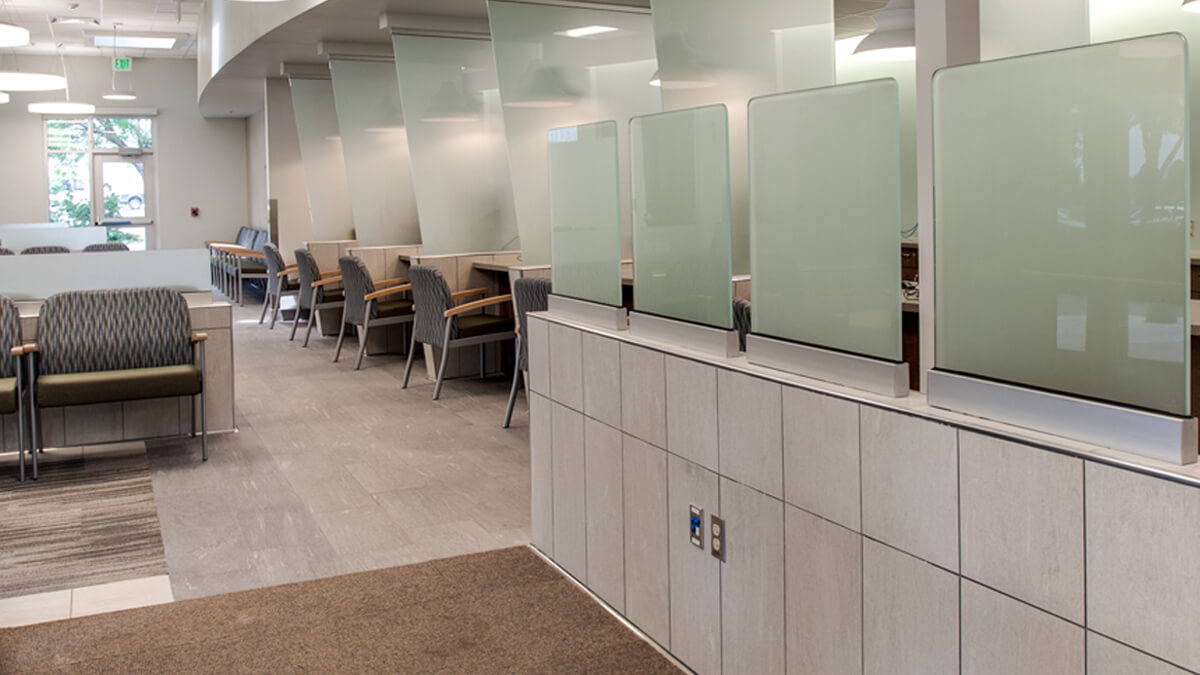



UNMH Women’s Primary Care Clinic
The UNMH Women’s Primary Care Clinic marks a milestone in the UNM Hospital’s Strategic Plan to expand high-quality primary care services throughout Albuquerque. When UNMH purchased this property it had been a bank for many years and before that a restaurant. Transforming the building and integrating seven unique women’s clinical care departments was one of the project’s greatest design challenges. A new floor plan along with updates to the existing infrastructure and thoughtful interior finishes created an efficient and calming space to meet the needs of the patients, families, staff and physicians.
Design Solutions
The patient and clinician experience is as important as meeting the technical and functional needs of an outpatient medical facility. Skylights located throughout the interior rooms and corridors, and windows in exterior exam rooms enhance the mood and productivity of the users. Exam rooms are spacious enough to accommodate family members, and small lounges within the waiting area provide comfortable intimate spaces for patients. Natural interior design elements include stone, ceramic tile, wood plank vinyl flooring, botanical prints and soothing colors to evoke a spa-like experience. Additional spaces for community classes and training make this clinic a supportive hub for women and their families in Northeast Albuquerque.
- 22,418 sf, two floor levels
- Architecture
- Feasibility Studies
- Cost Estimating
- Programming/Planning
- Seven clinical departments in one building
- Collection labs
- Lactation education space
- Education and conference rooms
- Exam room privacy door swings
- 120 sf exam rooms
- New roof, windows, mechanical system, electrical service and IT/special systems
- ECHO model™ telemedicine network
- LEED Silver

News
Socorro Middle School Grand Opening
This week, the Socorro community came together to celebrate the grand opening of the new Socorro Middle School—an inspiring milestone for Socorro Consolidated Schools and a project proudly designed by FBT Architects. On Monday, July 21, district leaders, students and community members gathered for a ribbon-cutting ceremony that included guided tours and enthusiastic reflections on […]
An Anchor for Community Well-being: Twelfth Step Ministry
Nestled in a quiet, tree-lined neighborhood in North Dallas sits a new home for hope and healing. Designed by FBT Architects, the Phillips Family Center for Spiritual Development provides a space that furthers Twelfth Step Ministry’s mission: to provide hope, help and support in a safe, inclusive environment. Equipped with meeting rooms, places for private […]
Park Square Market Opens, Fusing Community & Local Flavors
FBT Architects was excited to celebrate the grand opening of the Park Square Market, a dynamic 6,432 DF food hub located at 6565 Americas Parkway in Uptown Albuquerque. Park Square Market officially opened its doors Wednesday, serving as a newly renovated space that brings together a curated mix of local vendors, serving everything from early-morning […]
Welcome John Nelson
Dallas, TX – [May 12, 2025] FBT Architects is proud to announce that John Nelson, AIA, has joined the firm as Principal, Director of Hospitality and Interior Design, bringing more than three decades of award-winning experience in luxury hospitality environments to FBT’s expanding Dallas office. John joins FBT following a celebrated 30-year career as Principal […]
People on the Move: Renn Halstead
Renn Halstead, Architect, is promoted to Principal after 11 meaningful years at FBT Architects. During this time, Renn has focused on personal growth, relationship-building and community involvement. He has led countless highly technical projects ranging from small renovations to large-scale new construction. His portfolio includes a diversity of project types, including commercial, residential, laboratory and […]
People on the Move: Kelly Jernigan
Kelly Jernigan, Director of Colorado Springs Office, has been named Principal. Kelly has spent the last nine years at FBT focused on project management and strategic firm growth. After spending four years of her career gaining valuable insights working on the Owner’s side, Kelly transitioned to her role as Architect/Associate at FBT. Here, she has […]
People on the Move: Daniel Chamberlain
Daniel Chamberlain, Director of FBT’s Dallas Office, is promoted to Principal with over 17 years at the firm. Daniel now leads the Texas region from our Dallas office after directing our previous office in Lubbock for over 10 years and continues to enhance the architectural landscape throughout the region. He is deeply engrained in the […]
People on the Move: Michele Carter
Director of Marketing and Business Development Michele Carteris promoted to Principal. Over the past 12 years, Michele has steered the marketing direction at FBT Architects with a highly energetic and creative approach, driving the firm’s success with both public and private sector clients. Her eye for design and detail paired with her strategic, future-focused approach […]
People on the Move: Antonio Vigil
Antonio Vigil is promoted to Associate. Antonio has spent the last five years as a lead Architect and Project Manager on a variety of project types including K-12 education, civic/municipal and commercial. Antonio is the ultimate team player, bringing joy, dedication, and a keen eye for design to every project. His attention to detail and […]
People on the Move: Drew Fisher
Architect Drew Fisher has been named Associate. Over the last six years with FBT, Drew has excelled as an Architect on complex projects ranging from civic/municipal to K-12 education to healthcare. His deep understanding of technical requirements and keen ability to seamlessly coordinate diverse teams make him a valuable asset on every project. His real […]

