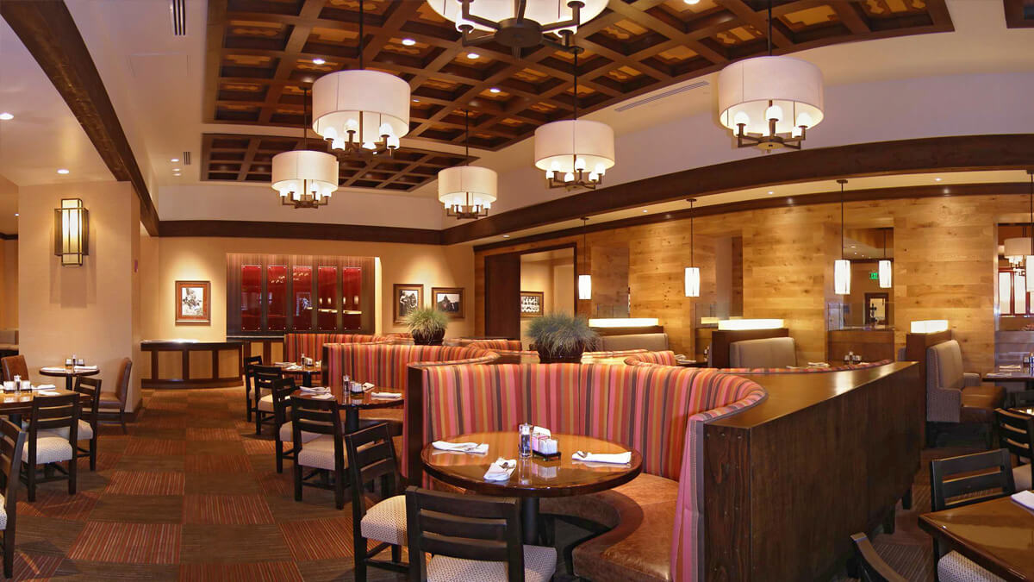
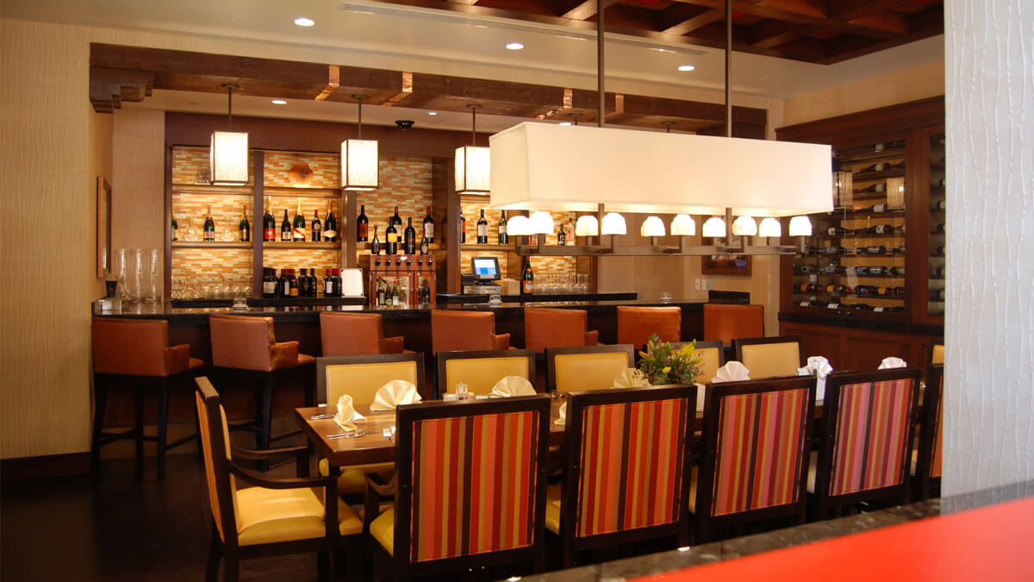
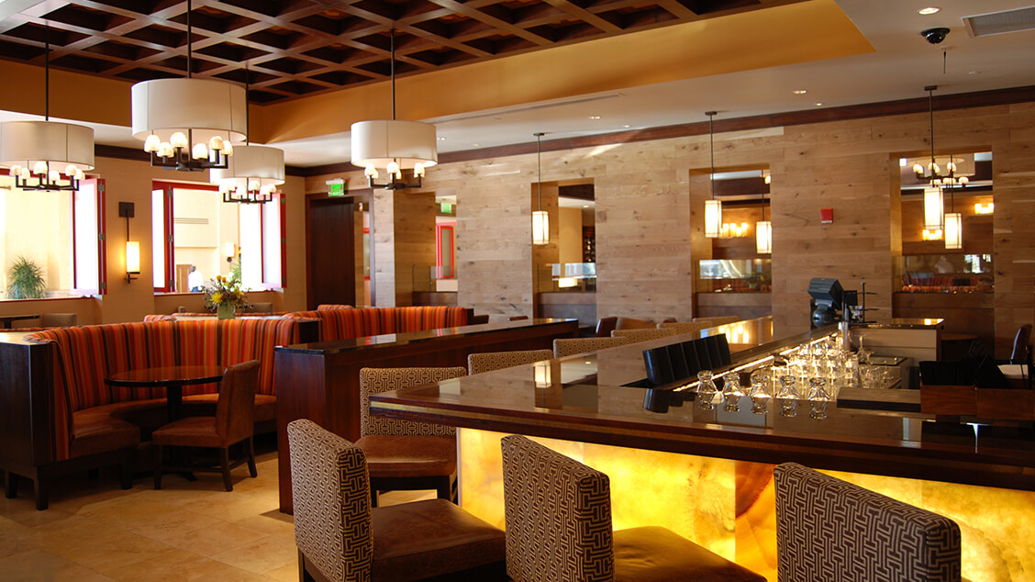
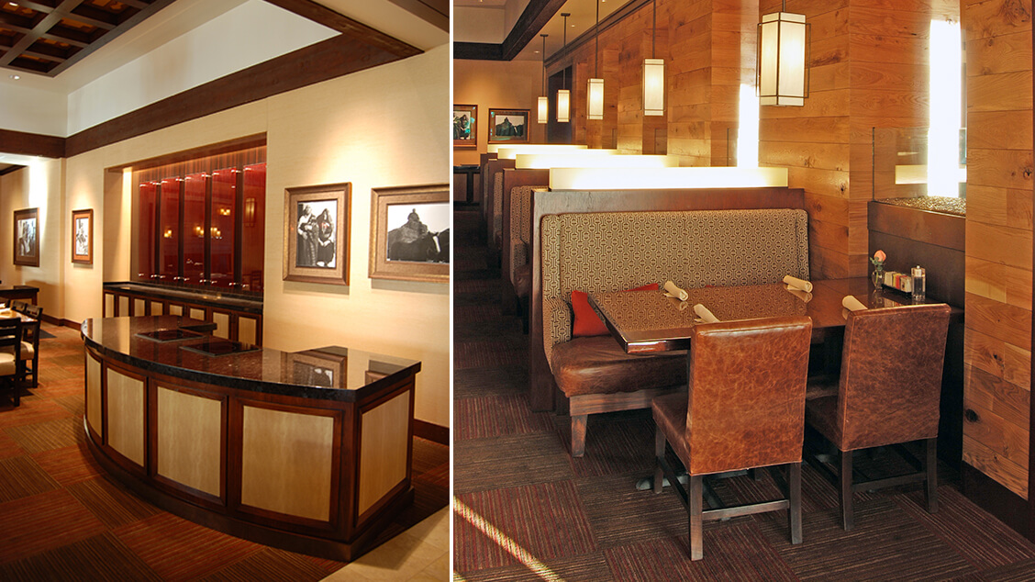
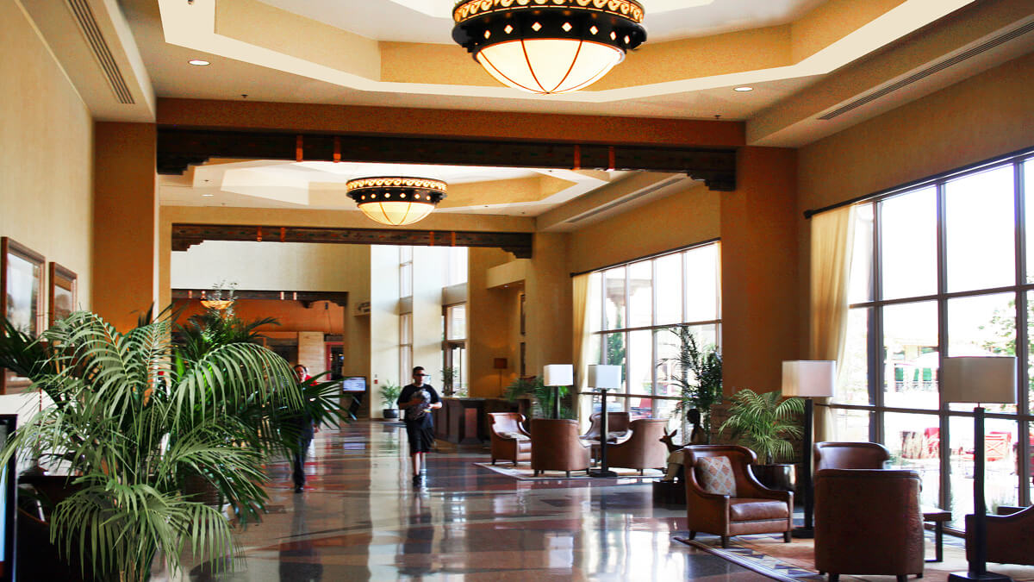
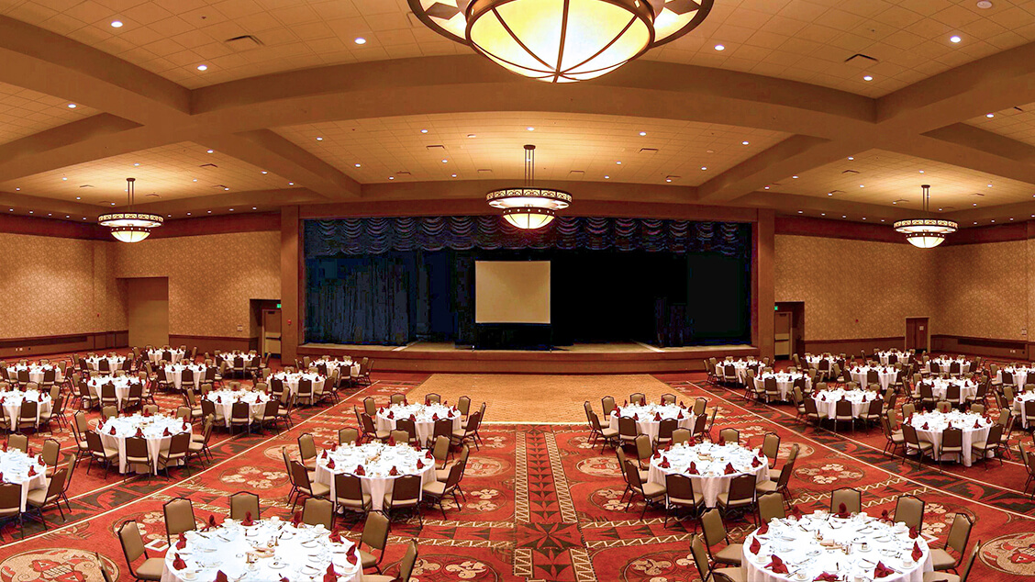
Sandia Resort & Casino Interior Renovation
The award-winning Sandia Resort and Casino Hotel Renovation was a 70,000 sf three-phase project designed to highlight the client’s mantra: “close to home, far from ordinary.” It offers the perfect combination of escape, relaxation and luxury, incorporating elements of Southwestern Pueblo culture and history. The renovation, in collaboration with Looney & Associates Interior Design, involved the relocation of Starbuck’s coffee shop, the remodeling and expansion of the Council Room Restaurant and Bar, up-scale restaurant Bien Shur and a variety of enhancements to the hotel lobby and corridor, conference and pre-function spaces. The redesigned lobby and procession from the porte cochere to the registration desk address hotel and convention guest’s first impressions of the resort as a home away from home with the widened lobby and added seating clusters increasing views of the magnificent Sandia Mountains, and improving the overall guest experience.
- 70,000 sf
- Architecture
- Interior Design
- Hotel Lobby
- Art Work Selection
- Convention Pre-Function Enhancements
- Restaurant
- Lobby Bar (Council Room Restaurant)
- New Mexico’s Associated General Contractors of America 2009 New Mexico Best Buildings Award in Partnering
News
FBT Named Top Workplace for the 8th Year!
There’s no ‘I’ in WOW! For the eighth time, we are honored to receive the Albuquerque Journal’s Top Workplaces award. The Top Workplaces award showcases organizations with the highest employee satisfaction ratings compiled from over 27 million employee surveys. The survey questions assess employee satisfaction and engagement with company values and culture, professional development opportunities, […]
Employee Spotlight With Vanessa Garcia
Vanessa is a licensed architect and joined our team in November 2021 with over 17 years of valuable experience. Her current focus is in our Higher Education Studio, but she is a well-rounded architect with experience designing for office buildings, K-12 education, community centers and nursing homes. What motivated you to get in this field […]
ABF’s 40 Under 40: Renn Halstead hopes to design the next big goal of his career as an architect
Renn Halstead said a lot of blood, sweat and tears went into getting him to where he is today. Halstead made it through graduate school at the University of New Mexico as a single father. With that, he considers becoming a licensed architect his greatest professional achievement. Now an associate architect with FBT Architects — the youngest […]
International District Urban Agriculture Plan Selected Design for the Common Good Exhibition
Groundwork Studio and Bernalillo County are excited to announce the International District Urban Agriculture Plan project was selected to be a part of the Design for the Common Good International Exhibition. The exhibit is currently running at the Metropolitan State University of Denver’s Center for Visual Art through March 19, 2022. Project submissions from the Rocky Mountain West and […]
2021 NAIOP Awards
We’re proud to have three projects honored at the 2021 NAIOP Awards! Thank you to all the teams whose hard work made these projects successful. Eagle Award for Excellence The Jicarilla-Apache Wellness Center UNM Johnson Center Renovation and Expansion Award of Merit CNM Marketplace Jicarilla-Apache Wellness Center – Eagle Award of Excellence The Jicarilla-Apache […]
Welcome, Henry Reitwiesner!
FBT Architects is excited to announce that Henry Reitwiesner has joined their Colorado Springs team as a Project Executive after retiring from Academy District 20. Henry has been invested in educational architecture for over 25 years, with a depth of experience in facilities’ management, construction supervision and contract administration. After more than two decades employed […]
SNL Building 706 Agile Wins ABC NM Eagle Award
Sandia National Laboratories’ 706 Agile Lab project was awarded the Eagle Award (top award in its category) at the 2021 Associated Builders and Contractors Excellence in Construction Awards. FBT is proud to be a part of this team with Noresco, Smith Engineering, Jensen Hughes, EEA Consulting Engineers and Thompson Construction Inc. Designed for LEED Gold, […]
Groundwork Studio Hires Toby Levin
Toby Levin joins Groundwork Studio and FBT Architects as a Landscape Designer. He brings a diverse history, having worked as an actor and in philanthropic administration before turning to landscape architecture. Toby is drawn to urban spaces that connect people with natural processes and works to balance the needs of these sometimes-competing interests. He enjoys […]
Groundwork Studio Hires Erika Robers
Erika Robers joins Groundwork Studio and FBT Architects with a background in education, community-based research and program development. Her love for the outdoors, plants and nature-based education led her to pursue a degree in community, environmental and natural resource planning. Planning outdoor student learning events and her time organizing and teaching recent immigrants informs Erika’s […]
FBT Hires Cheyenne Gurule
FBT welcomes Cheyenne Gurule to our team as an Intern Architect. Cheyenne applies her detail-oriented approach to FBT’s projects, working at the production level to turn big picture ideas into a built reality. She is most inspired when culture, community and innovation converge to form beautiful architecture. Her interests include the many facets of sustainability […]

