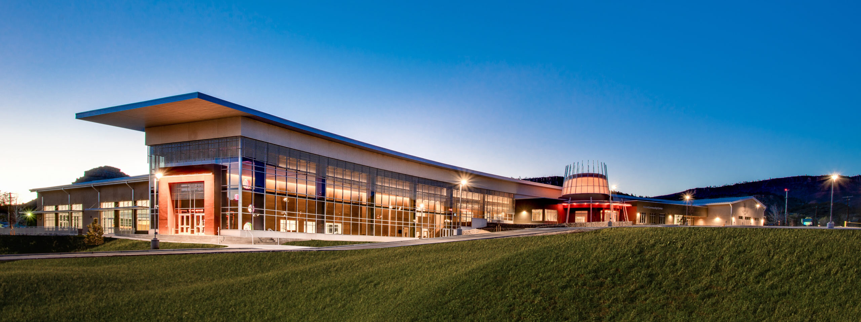
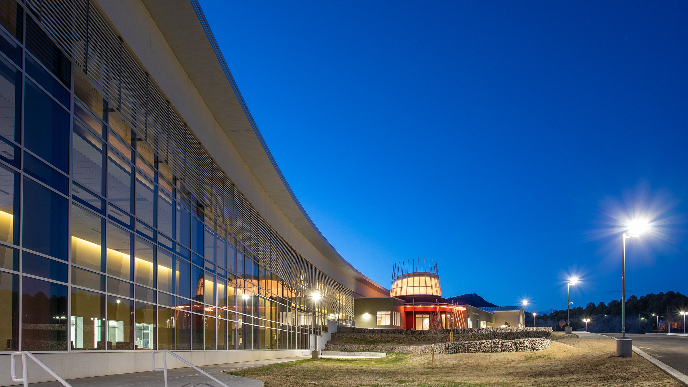
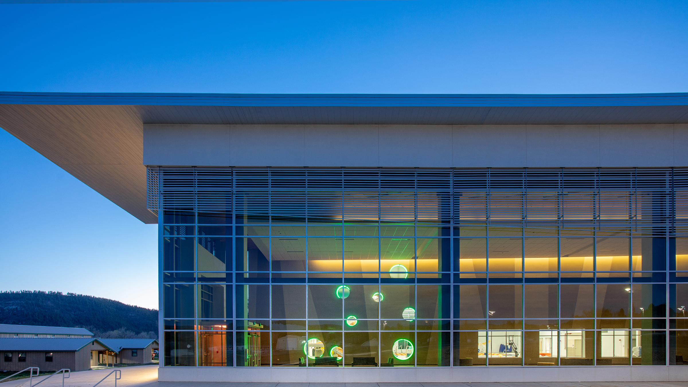
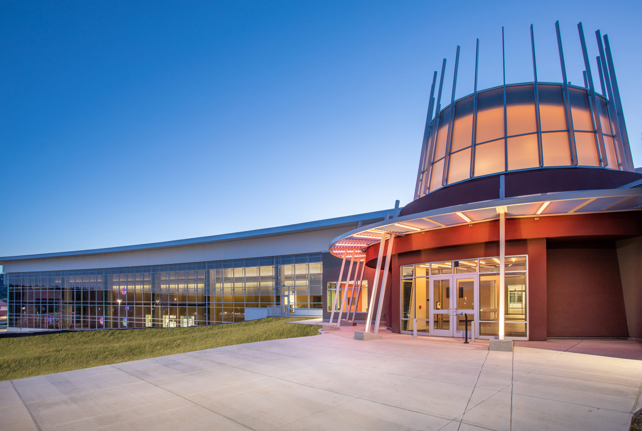
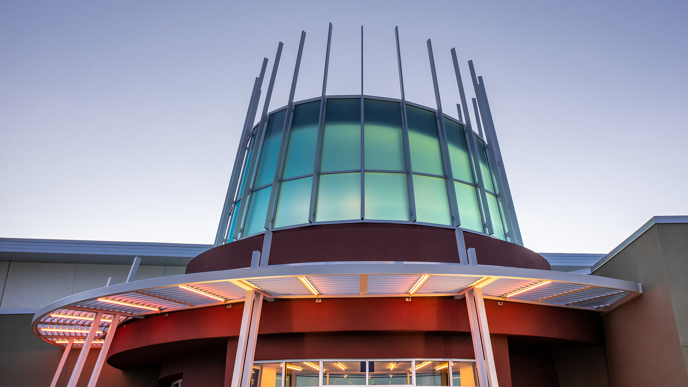
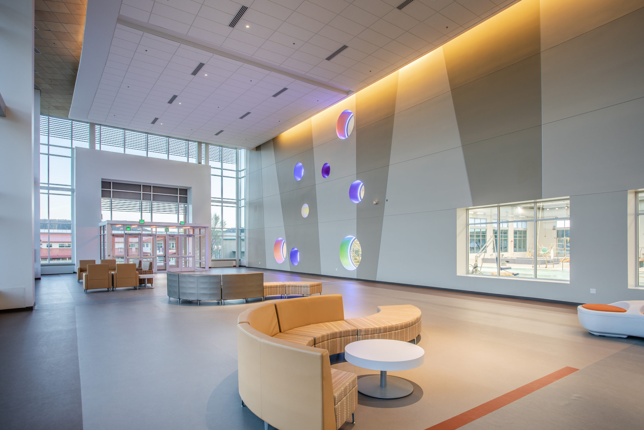
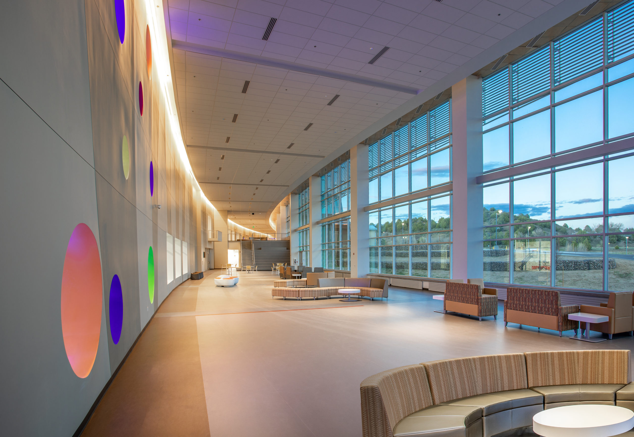
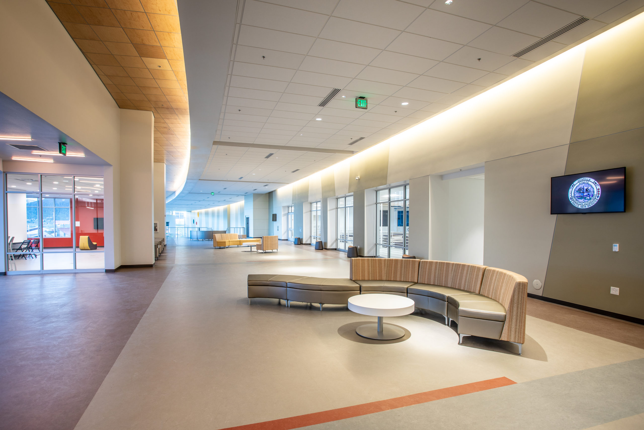
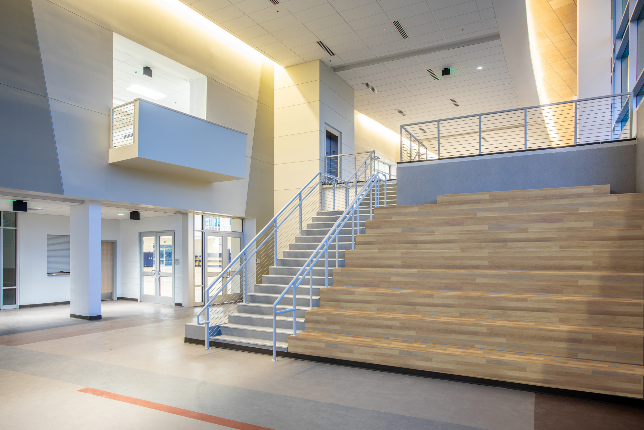
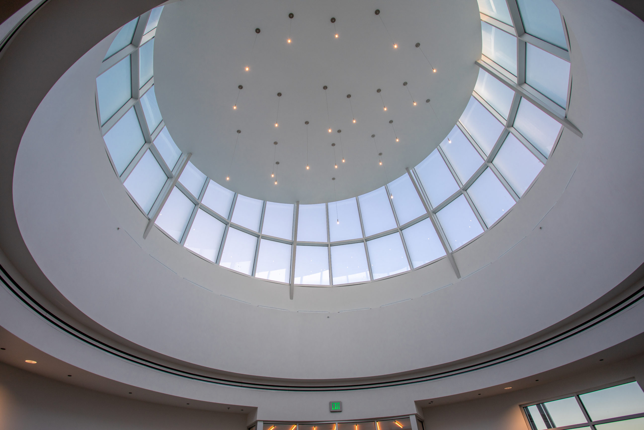
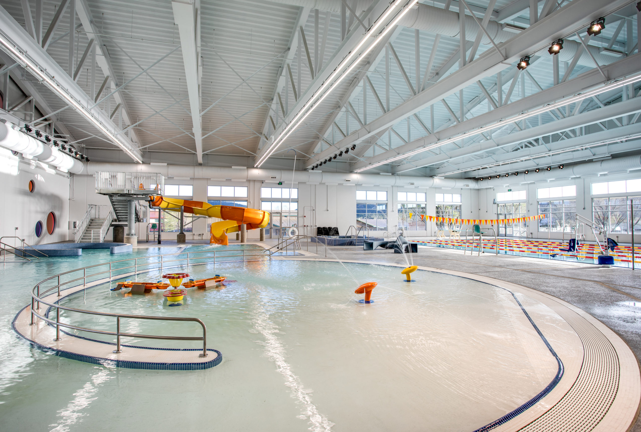
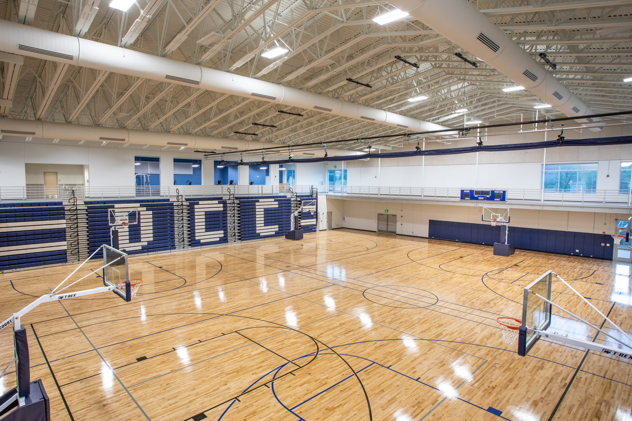
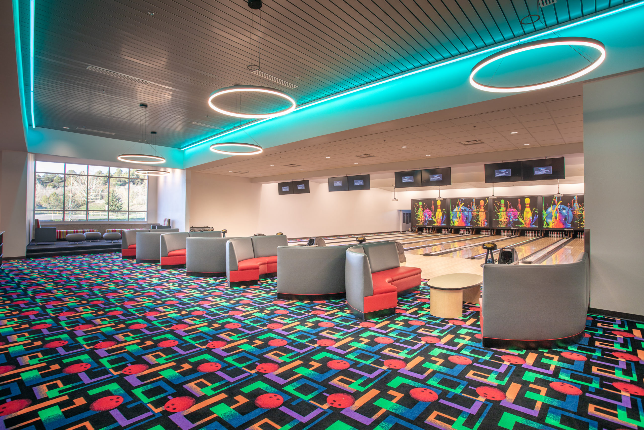
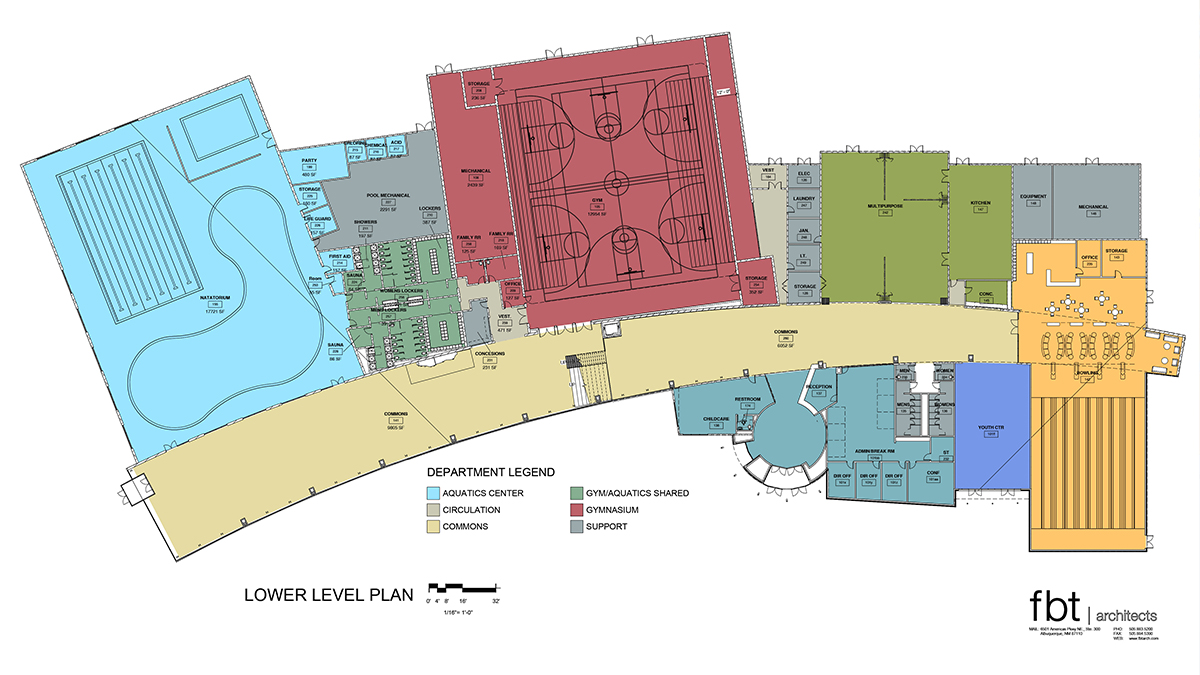
Jicarilla Apache Community Wellness Center
The Jicarilla Community Wellness Center project is a new 100,000 sf replacement facility for the Jicarilla Apache Nation with a focus on creating healthy spaces—inside and out—and a civic center for the community.
With the client directive to create large beautiful spaces for the community to gather, the design team carefully chose materials and forms to create the house where the Jicarilla Apache community could come together to express their culture. The design of the facility is organized along a central circulation concourse that functionally connects all major facility spaces and creates a multi-use exhibition and gathering space for the community. The new center responds to the cultural context of the Jicarilla Apache Nation by promoting a circular entry element with an east-facing entrance. The scale, forms and design expressions are responsive to the local and cultural vernacular with the use of stone veneer for durability and metal roofs for the high-altitude location. A high solar value glazing system provides abundant daylighting while controlling glare and providing energy efficiency.
The project incorporates four major community functions – a fully-equipped natatorium with a competition pool, a leisure and therapy pool; multi-use gymnasium with full-size basketball courts and two full-sized side courts, volleyball courts, upper level running track; eight-lane bowling alley with a youth center and a multipurpose event center for community functions, conferences, performing arts, conventions and more.
Tree-lined trails with rest areas and prescriptive plantings surround the grounds, along with fitness stations to encourage outdoor activity in addition to the wellness services inside the building. A park with a stage and amphitheater in the southeast corner of the site provides a venue for community gatherings, powwows and other large events.
Design Vision

The initial studies for the Jicarilla Apache Nation’s new community and wellness center – The Sun, The Mountain and The River.

Through a series of design workshops, the River concept was chosen to develop the final design.
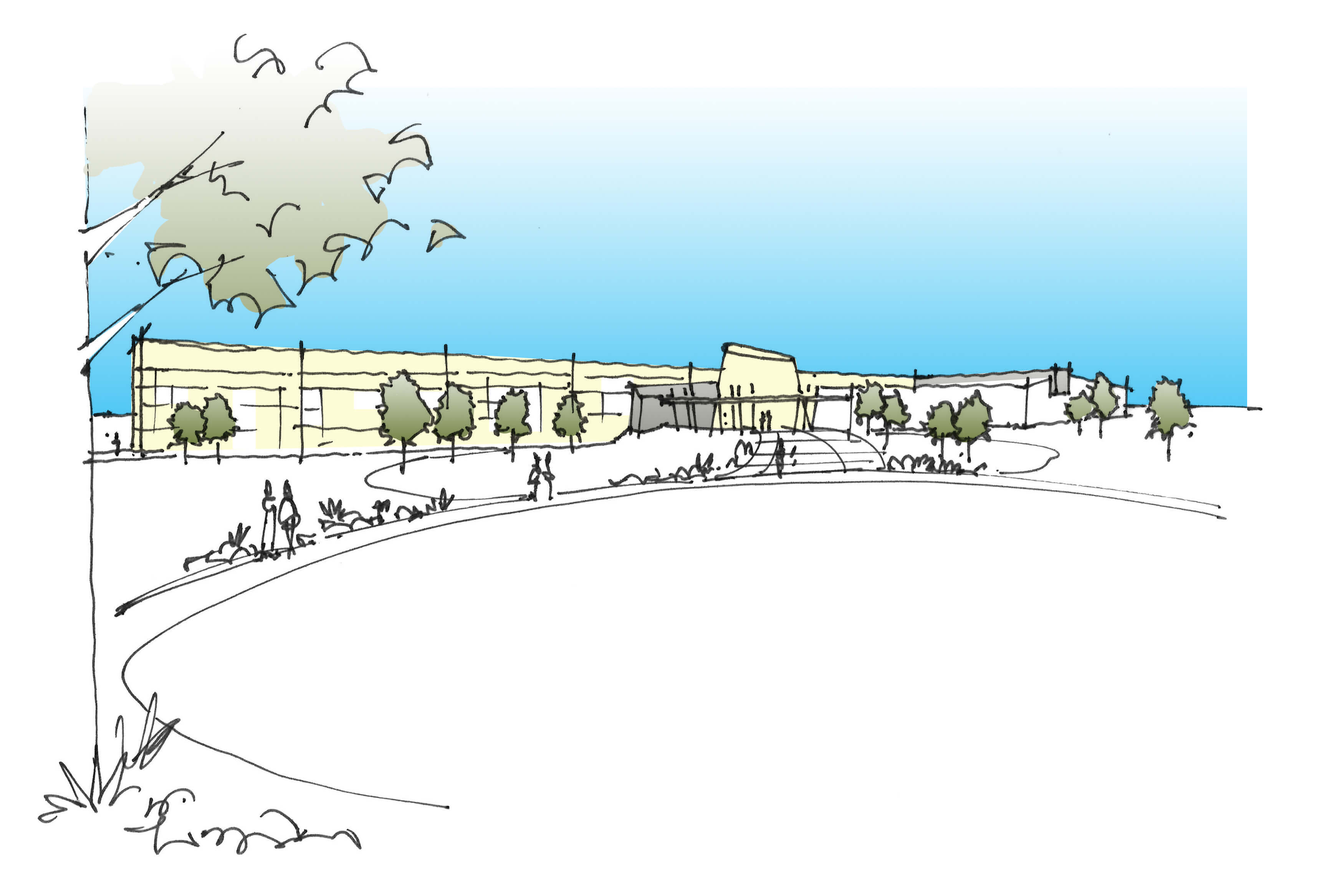
Leon Reval, Former Council Member, Jicarilla Apache Nation
- 100,000 sf
- Architecture
- Interiors
- Landscape Architecture
- Sustainable Design
- Natatorium With Competition & Recreation Pools
- Four Full-Size Courts
- Indoor Running Track
- Bowling Alley
- Climbing Wall
- Youth Center
- Community Event Center
- Outdoor Amphitheater
- Prescription Trail
- 2021, Eagle Award, Community | Civic | Public – Large, NAIOP Awards of Excellence
News
A Celebration of Heritage at Navajo Preparatory School
Navajo Preparatory School in Farmington, NM is a transformative two-story 37,000 SF Center for Design & Creative Arts. It celebrates the school’s heritage while empowering the next generation of student creators. Rooted in the school’s mission and the cultural history of the campus, the building is envisioned as a place where tradition and innovation meet. […]
A New Era for Healthcare in New Mexico: The Opening of the UNM Hospital Critical Care Tower
October 5, 2025, marked a transformative day for healthcare in New Mexico with the grand opening of the new UNM Hospital Critical Care Tower (CCT). Nearly a decade in the making, this monumental project withstood the challenges of the COVID-19 pandemic and stands today as a testament to progress, collaboration and resilience. The new CCT […]
Design Moves Us: Our New Headquarters at 500 Marquette
Earlier this year, FBT Architects relocated its headquarters to the 15th floor of 500 Marquette in downtown Albuquerque. Previously based in Uptown, the firm made the move for several reasons: firm-wide growth requiring more space, a desire to host community events and, perhaps, a bit of perfect timing. When our previous lease ended, the space […]
New Faces. Bold Spaces. Meet FBT’s Hospitality and Design Leadership
For more than 50 years, FBT Architects has shaped the Southwest’s built environment with design that inspires, connects and endures. Recognized as one of New Mexico’s most respected architecture and design firms—with thriving studios in Dallas and Colorado Springs—we bring vision, craft and collaboration to every project. Today, we’re entering an exciting new era of […]
Socorro Middle School Grand Opening
This week, the Socorro community came together to celebrate the grand opening of the new Socorro Middle School—an inspiring milestone for Socorro Consolidated Schools and a project proudly designed by FBT Architects. On Monday, July 21, district leaders, students and community members gathered for a ribbon-cutting ceremony that included guided tours and enthusiastic reflections on […]
An Anchor for Community Well-being: Twelfth Step Ministry
Nestled in a quiet, tree-lined neighborhood in North Dallas sits a new home for hope and healing. Designed by FBT Architects, the Phillips Family Center for Spiritual Development provides a space that furthers Twelfth Step Ministry’s mission: to provide hope, help and support in a safe, inclusive environment. Equipped with meeting rooms, places for private […]
Park Square Market Opens, Fusing Community & Local Flavors
FBT Architects was excited to celebrate the grand opening of the Park Square Market, a dynamic 6,432 DF food hub located at 6565 Americas Parkway in Uptown Albuquerque. Park Square Market officially opened its doors Wednesday, serving as a newly renovated space that brings together a curated mix of local vendors, serving everything from early-morning […]
Welcome John Nelson
Dallas, TX – [May 12, 2025] FBT Architects is proud to announce that John Nelson, AIA, has joined the firm as Principal, Director of Hospitality and Interior Design, bringing more than three decades of award-winning experience in luxury hospitality environments to FBT’s expanding Dallas office. John joins FBT following a celebrated 30-year career as Principal […]
People on the Move: Renn Halstead
Renn Halstead, Architect, is promoted to Principal after 11 meaningful years at FBT Architects. During this time, Renn has focused on personal growth, relationship-building and community involvement. He has led countless highly technical projects ranging from small renovations to large-scale new construction. His portfolio includes a diversity of project types, including commercial, residential, laboratory and […]
People on the Move: Kelly Jernigan
Kelly Jernigan, Director of Colorado Springs Office, has been named Principal. Kelly has spent the last nine years at FBT focused on project management and strategic firm growth. After spending four years of her career gaining valuable insights working on the Owner’s side, Kelly transitioned to her role as Architect/Associate at FBT. Here, she has […]

