
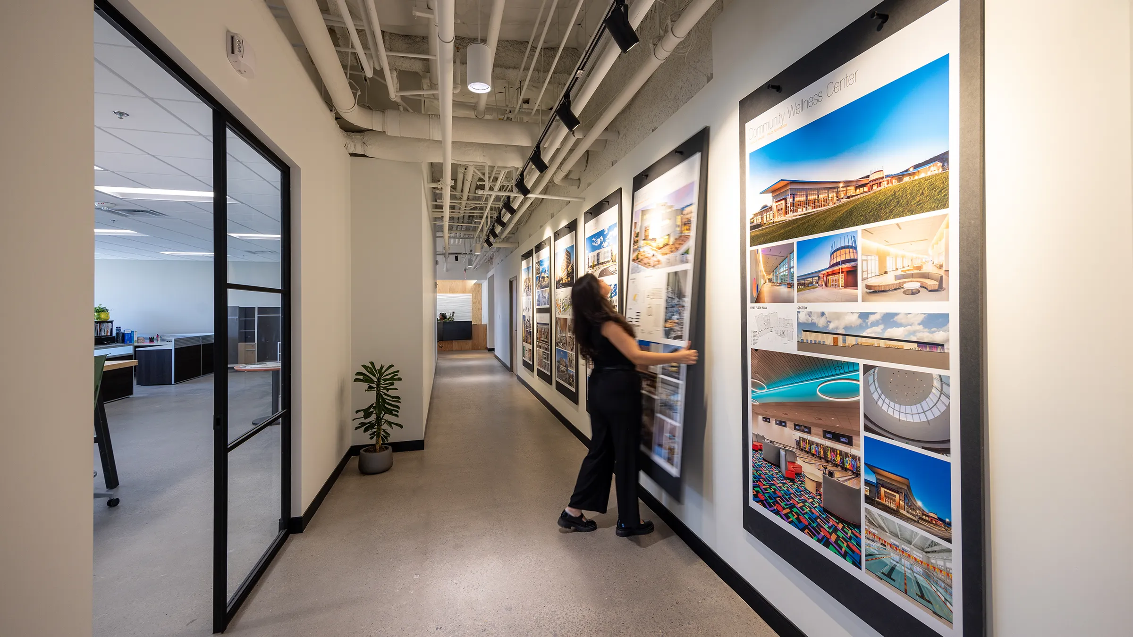
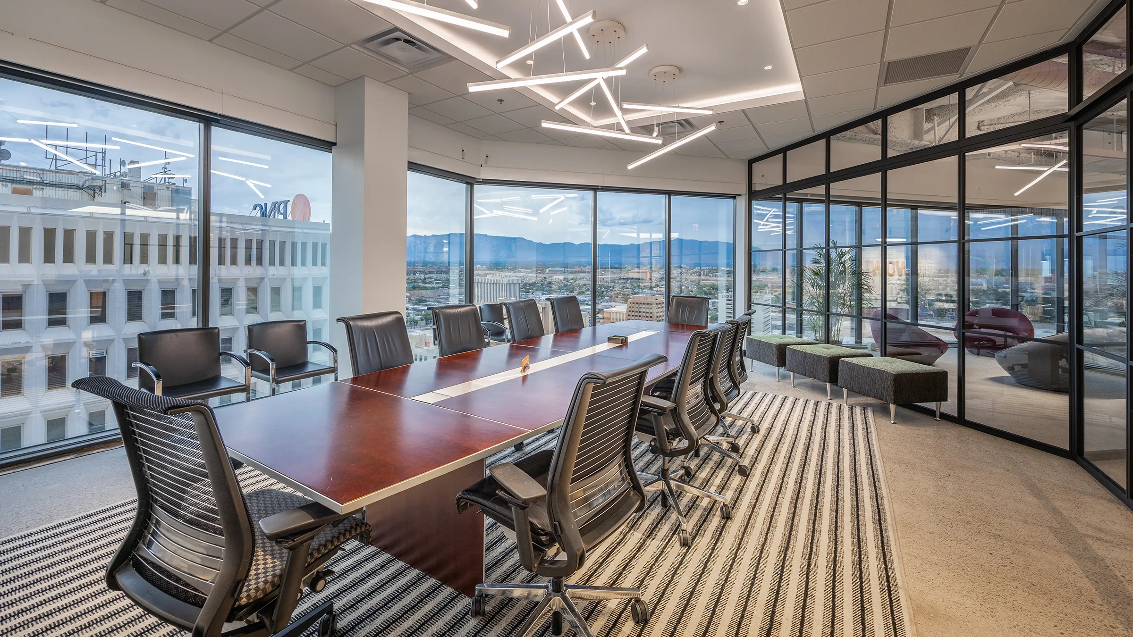
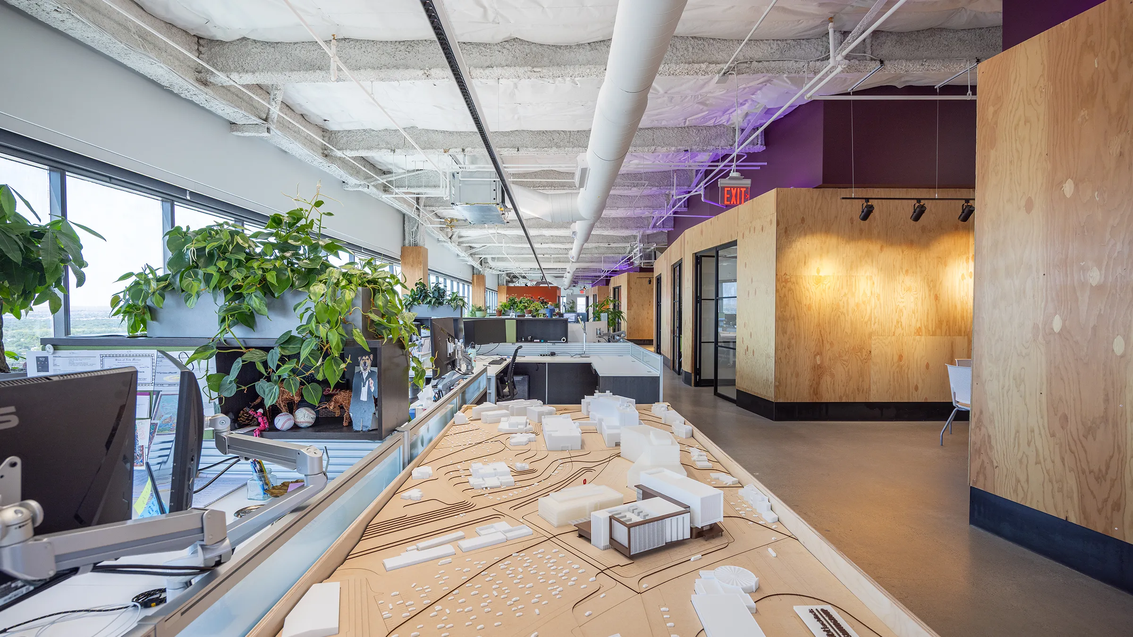


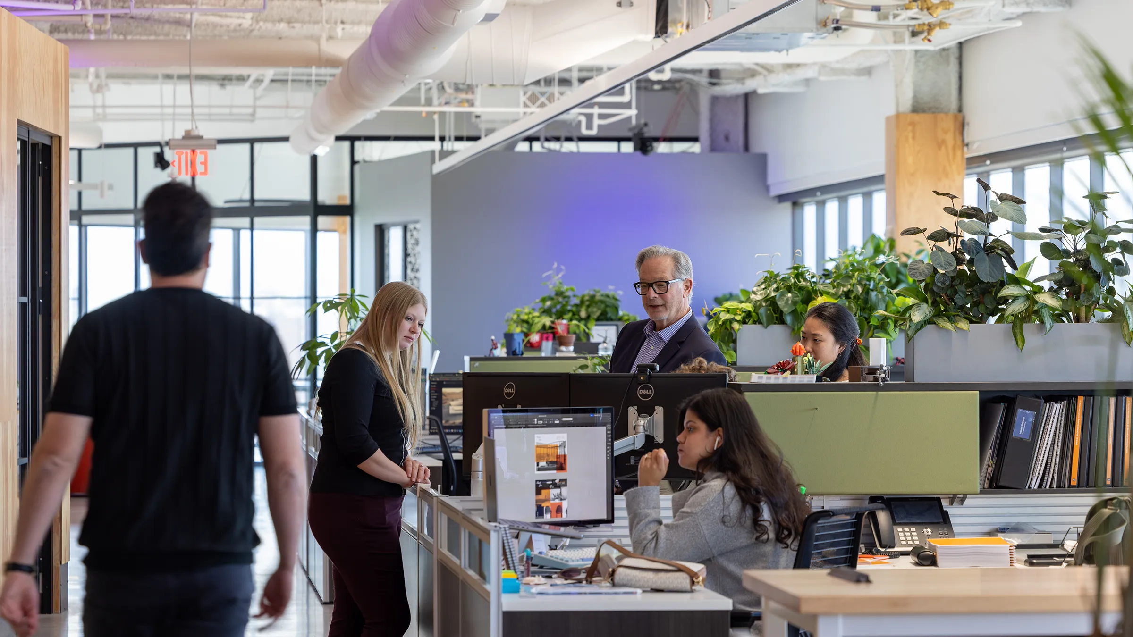
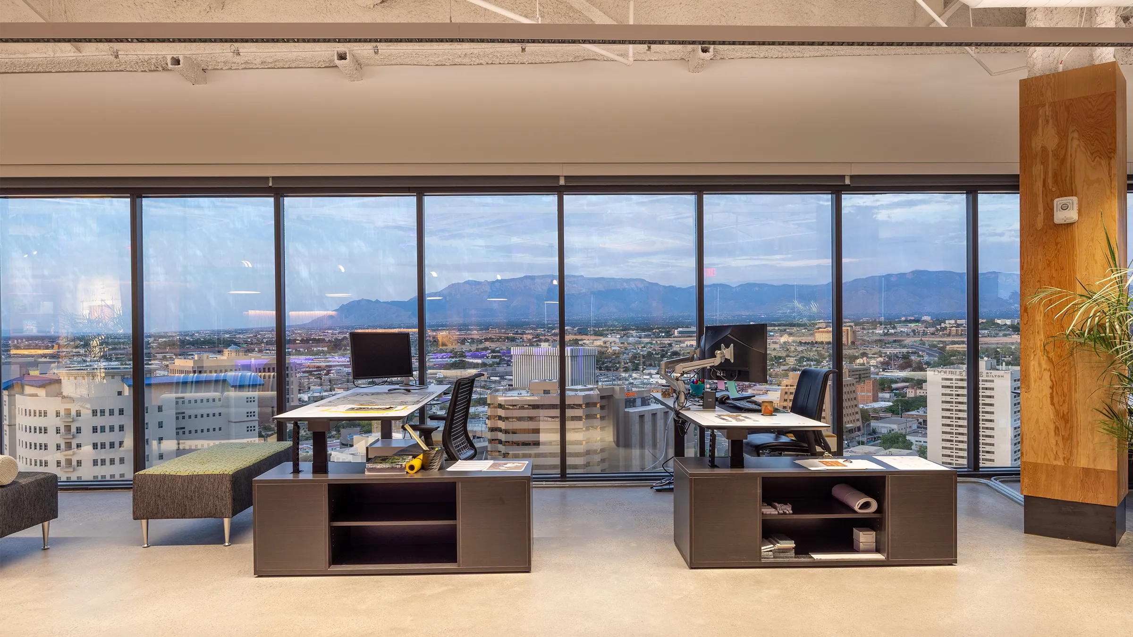

Design Moves Us: Our New Headquarters at 500 Marquette
Art Tatum, President, Director of Design
Earlier this year, FBT Architects relocated its headquarters to the 15th floor of 500 Marquette in downtown Albuquerque. Previously based in Uptown, the firm made the move for several reasons: firm-wide growth requiring more space, a desire to host community events and, perhaps, a bit of perfect timing. When our previous lease ended, the space at 500 Marquette became available—complete with floor-to-ceiling glass walls framing sweeping views of the city and surrounding mountains. The opportunity was simply too good to pass up.
More than a response to growth, this move represents something bigger: a chance to contribute to the revitalization of downtown Albuquerque. By bringing people, energy and ideas back to the city’s core, we’re helping advance a vision shared by many in the Duke City—unlocking the potential of our urban center.
A Modern Take on a Historic Landmark
Our new 17,000 sf space carries a legacy. Once home to the beloved Petroleum Club, a restaurant fondly remembered by the community, the site now serves as a dynamic, design-forward studio. In reimagining this historic setting, FBT honors its past while launching it into a new era of creativity and purpose.

Embracing Imperfections
When we took possession, the space was stripped bare—exposed ceilings lined with conduit and mechanical systems and concrete floors marked with stains from the Petroleum Club’s kitchen. Naturally, we were giddy—after all, we love a challenge.
Instead of hiding the imperfections, we highlighted them. Ceilings were painted white to transform function into design. Concrete floors were polished and celebrated as a textured focal point, especially in the main conference room. To address acoustic challenges, we added targeted treatments and motorized solar shades—reducing glare and heat while preserving those panoramic views. Plywood wall paneling added warmth, authenticity and a place to showcase FBT’s design work.

Promoting Transparency
A key driver was translating FBT’s collaborative, trustworthy culture into the design. Offices line the central core, with glass walls that promote transparency and connection. With the offices brought inward, prime corners and glass-lined walls were intentionally reserved for collaborative conference rooms and workstations so that no seat in the house misses the spectacular vista views.
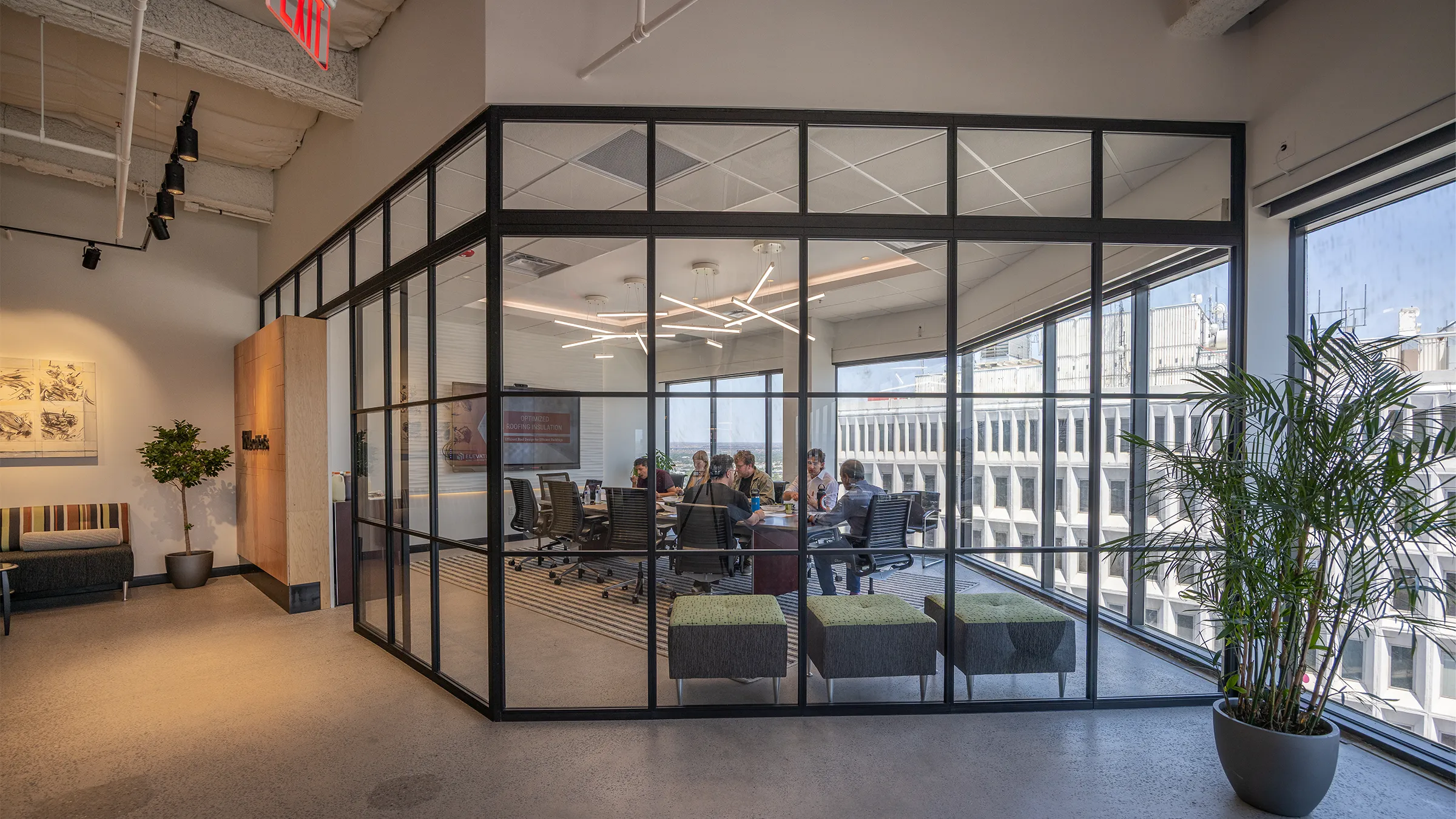
Designed for Flexibility & Well-being
The space balances openness with purpose, offering a range of environments to support different working styles and creative processes. It features standing desks and flexible gathering spaces including pods for one-on-one meetings, conference rooms and a comfortable lounge area. A collaborative workspace deemed the Collaboratory provides the ideal touch-base location for meetings or brainstorming sessions with a white board wall, large central table and a monitor with conferencing capabilities. The design promotes well-being at every turn through abundant natural light, views to nature, live greenery surrounding workstations, warm material selections and vibrant pops of color. Lining the hallways, curated displays transform the studio into a living gallery of the firm’s work, inspiring both staff and visitors.
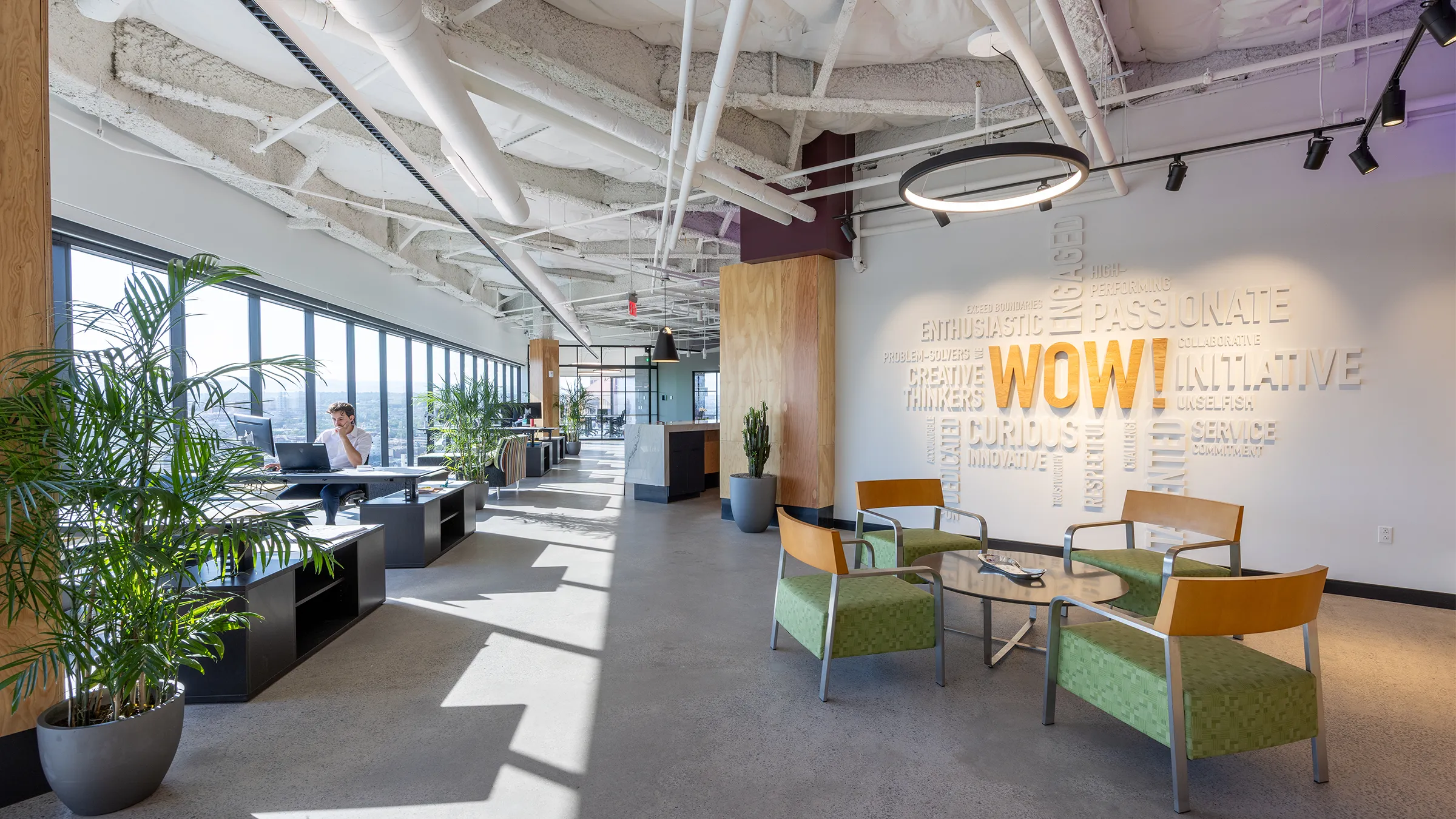
Fostering Community
The new office has become a vibrant hub for staff and the community. The location gives employees walkable access to local restaurants and the chance to support nearby small businesses. It has also become a platform for community and client engagement.
From hosting AIA gatherings to welcoming the Albuquerque Regional Economic Alliance (AREA) for its quarterly downtown-focused event, the office has quickly established itself as both a professional showcase and a civic asset. Anchored by the central bar, the space adapts seamlessly from casual team gatherings to high-profile community events. The response has been overwhelmingly positive. Our presence is adding energy to the downtown core and serving as a tangible example of how thoughtful design can drive culture, business growth, and community impact.
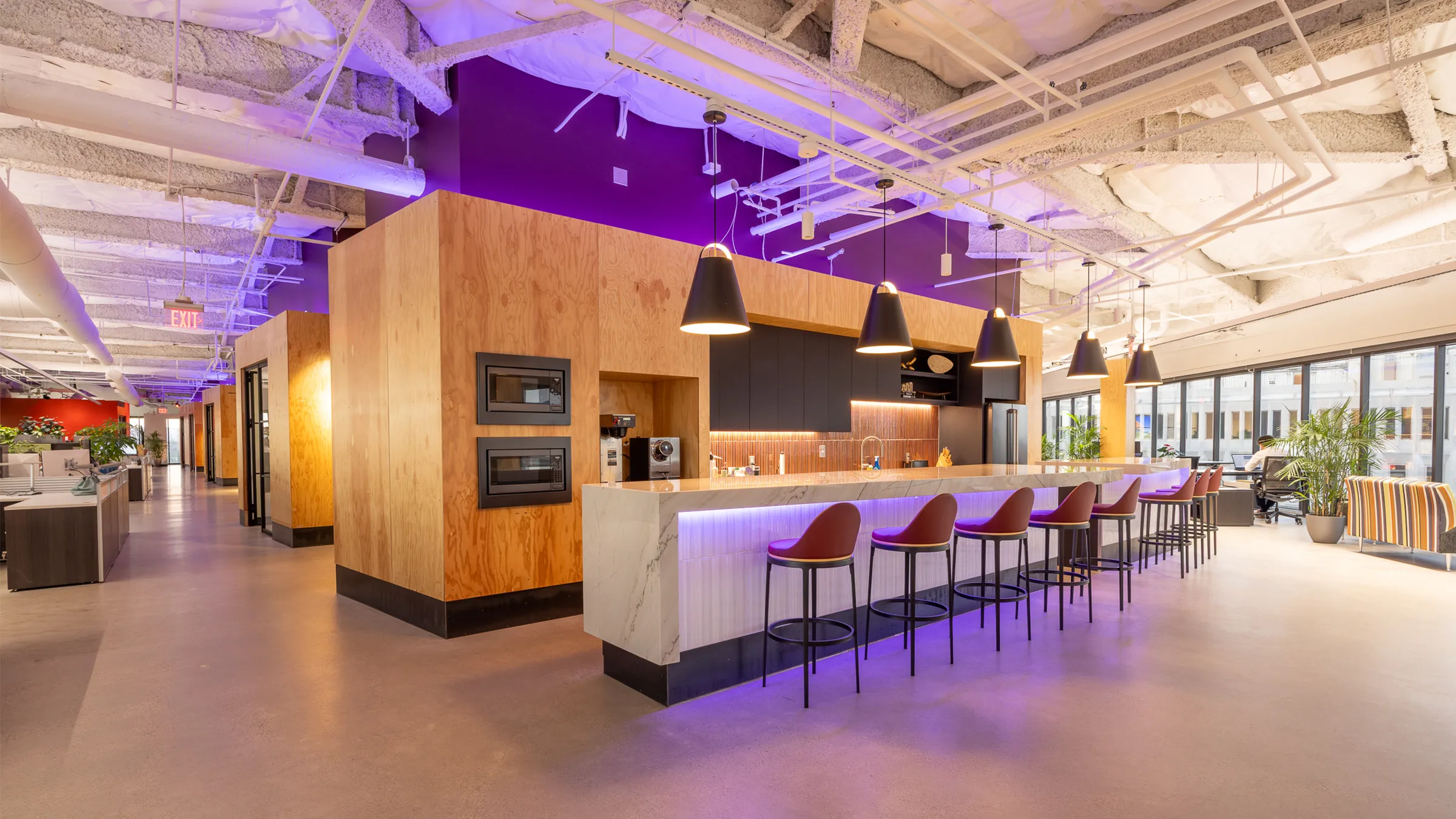
The new corporate office at 500 Marquette is not just a place to work—it’s a platform for connection, a tribute to place and a vision of what’s possible through thoughtful, intentional design.
Interested in hosting an event or touring the space? Get in touch.

