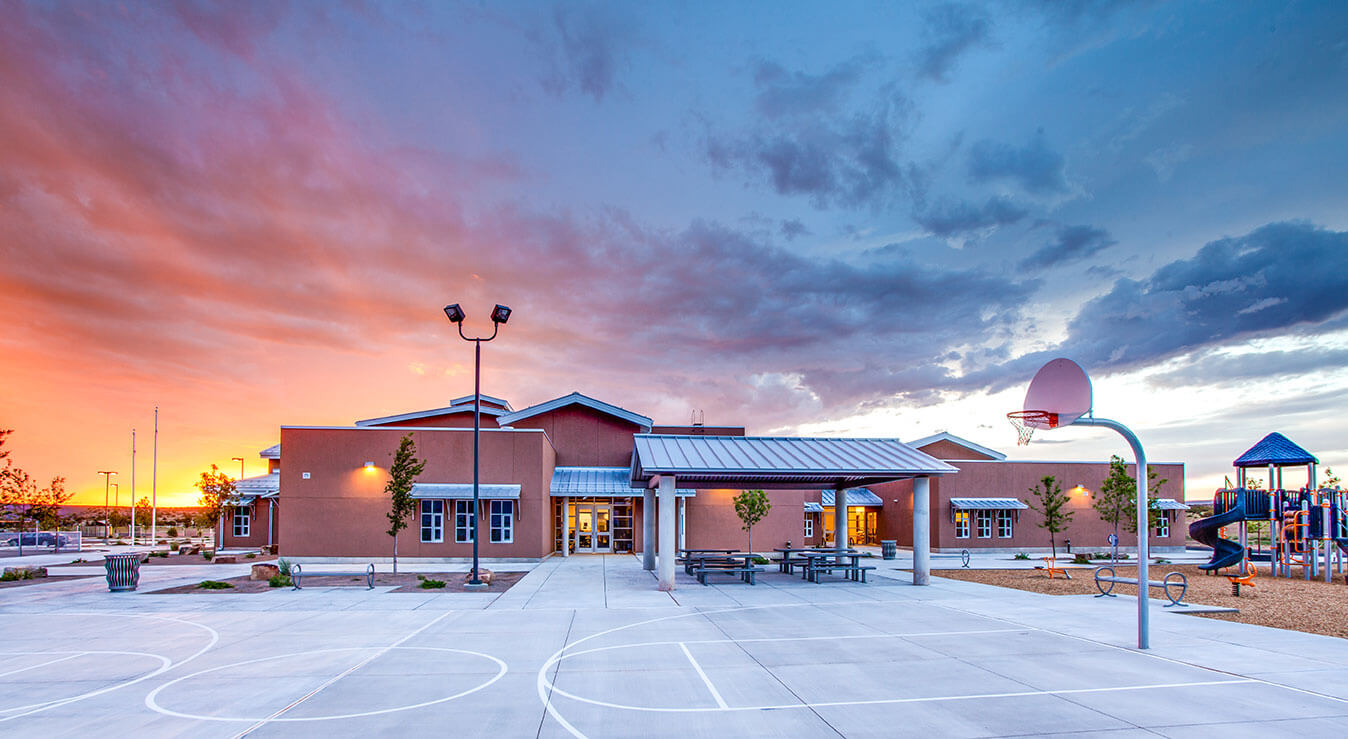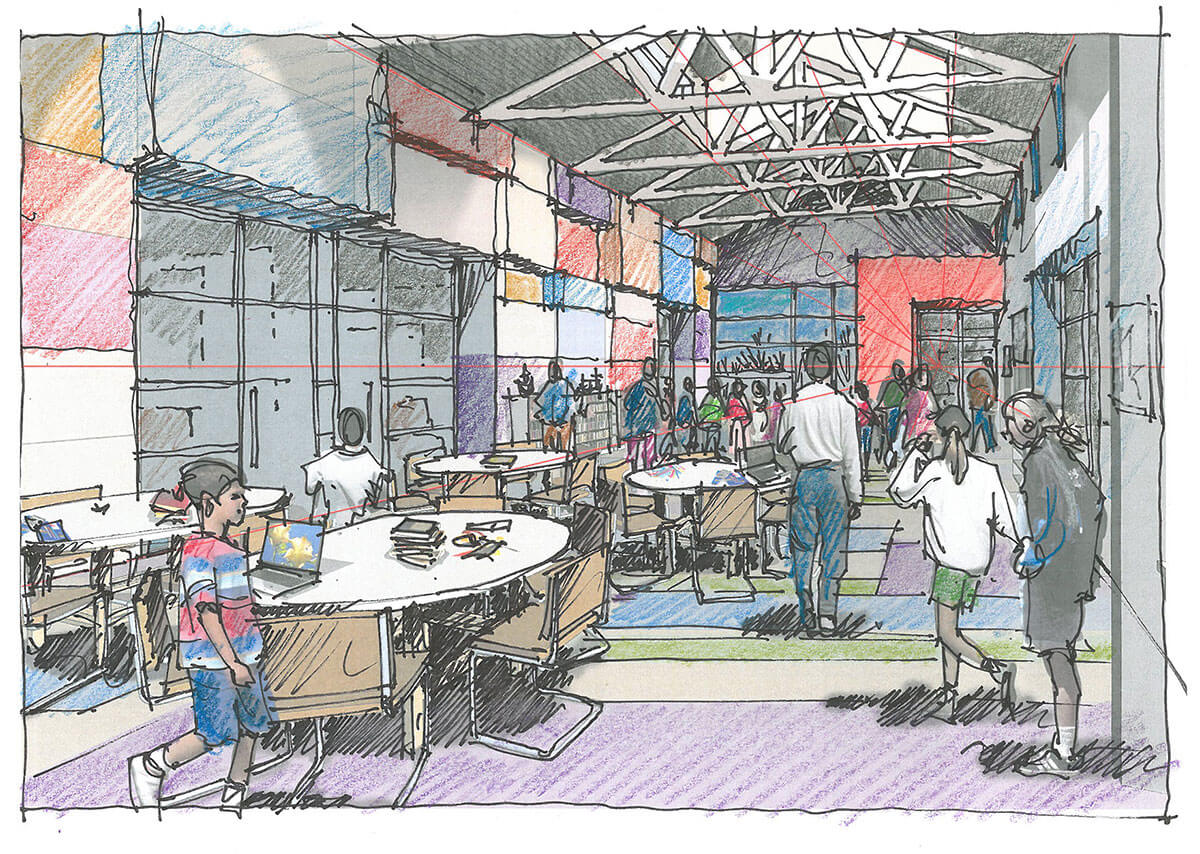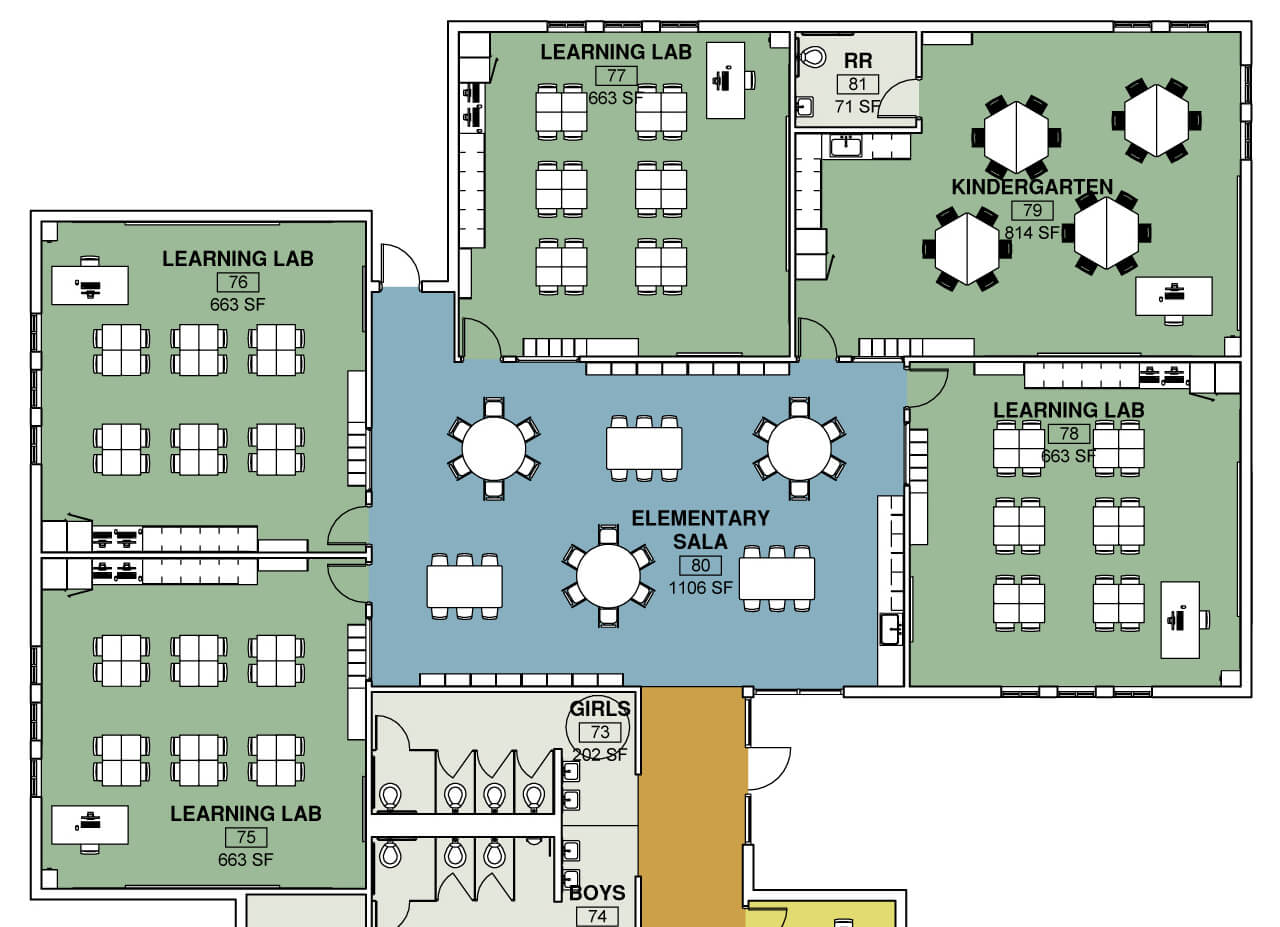A Compact Look at Rural School Design
Anton Chico’s new 22,270 sf elementary and middle school serves the small community of Anton Chico and surrounding areas in New Mexico’s rural Guadalupe county. The new compact school replaces an out of date 80+ year old facility that was too large for it’s current population.
With a student population of 110 students, the school’s small size made design challenging, and gave the project team an opportunity to explore new concepts for space utilization. The final design creates two learning neighborhoods – an elementary neighborhood for grades K-4 and middle school neighborhood for grades 5-8. Each neighborhood incorporates a multi-use Great Room or Sala space. The focus of the Sala spaces is to provide project-based group learning by encouraging collaboration between teachers and students. Additionally the spaces serve as the library, eating area and instruction space for art and computer.
The school design also incorporates a modular Head Start facility for pre-kindergarten students and an area for a dedicated playground. The design incorporates an energy efficient ground source heat pump mechanical system.
Project Features
K-8 school focused on group “sala” spaces
Relocated facility to new site
Reduction of area from 26,000 sf to 20,200 sf
Small Community School
PSCOC Funded & PSFA managed
Energy efficient mechanical system
21st Century Learning Environment
Energy Star Project
High Performance School
Replacement school on a new site
K through 6th grade
Multi-use gymnasium and cafeteria with community access
Library
Kitchen
Student health/counseling area
Teacher workrooms
Computer lab
Music, Art & dance classrooms
Faculty & Administration Offices




