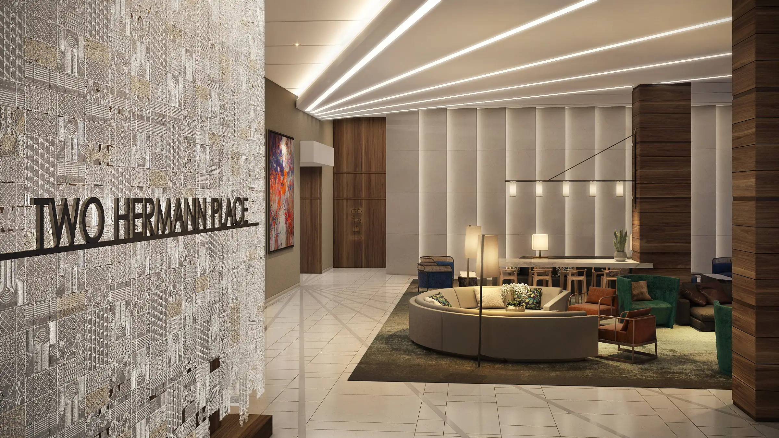
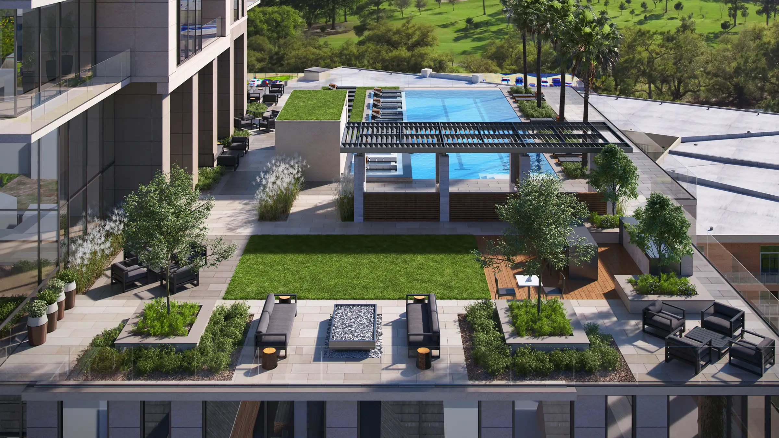
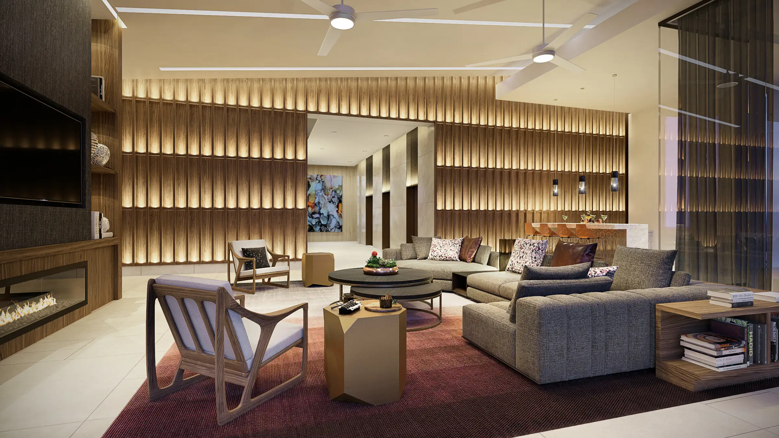
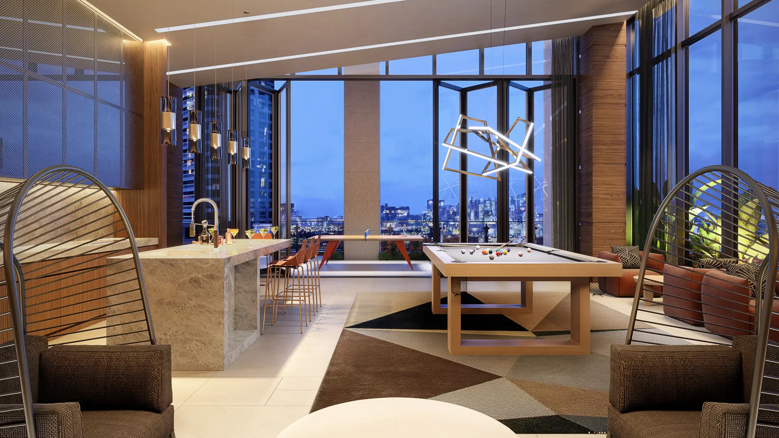
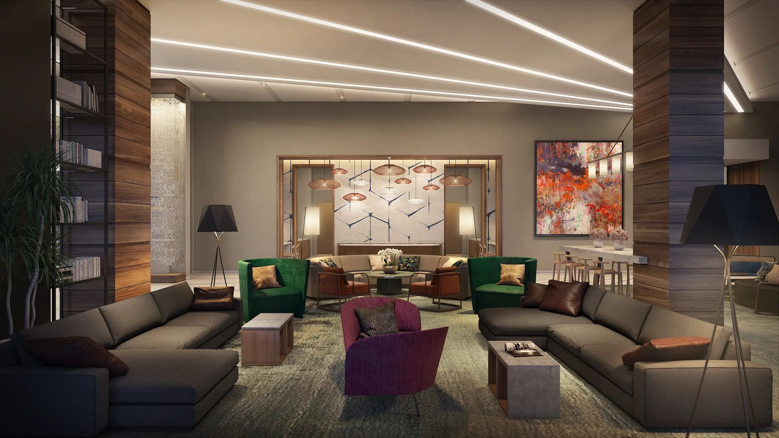
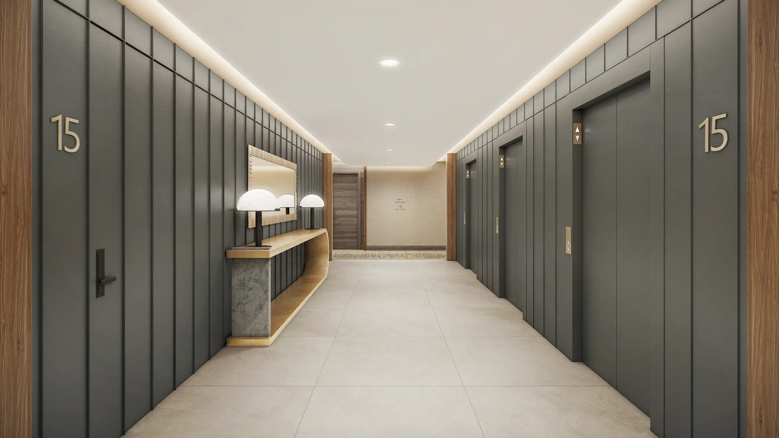
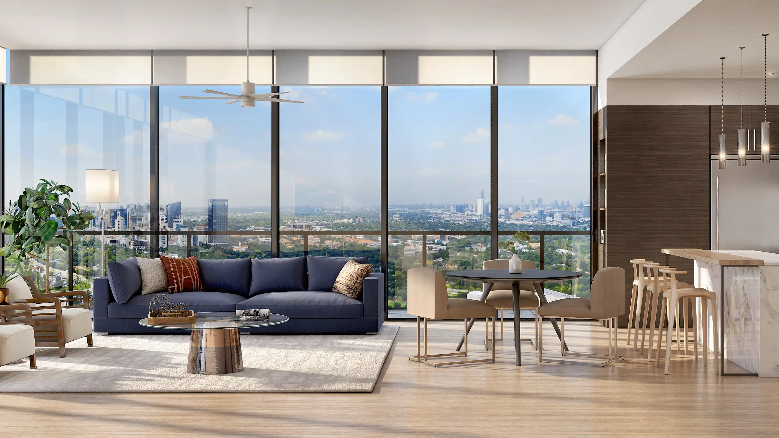
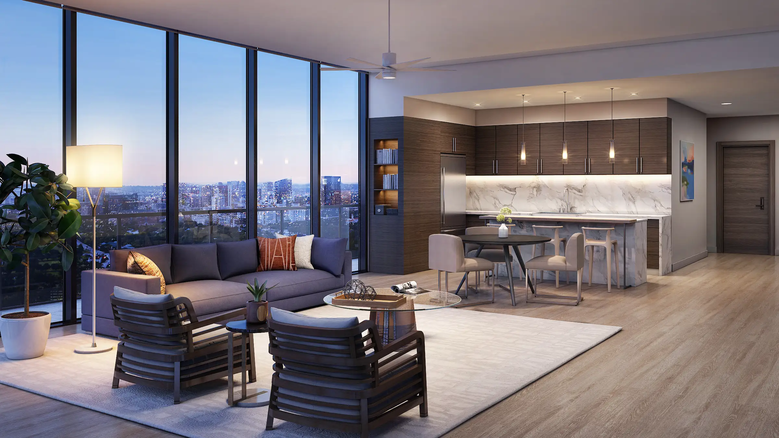
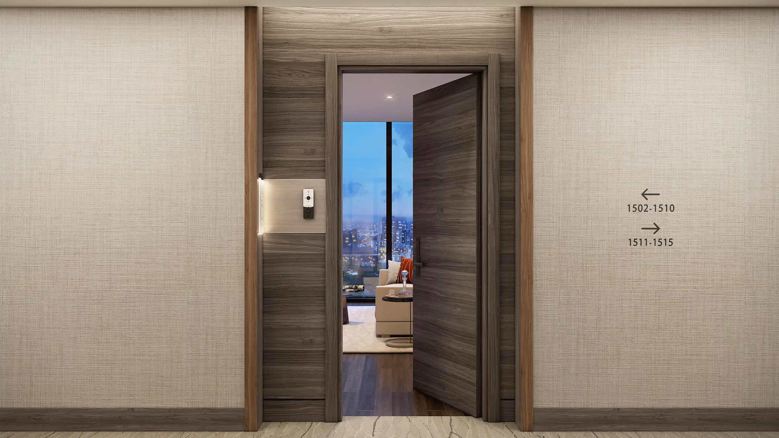
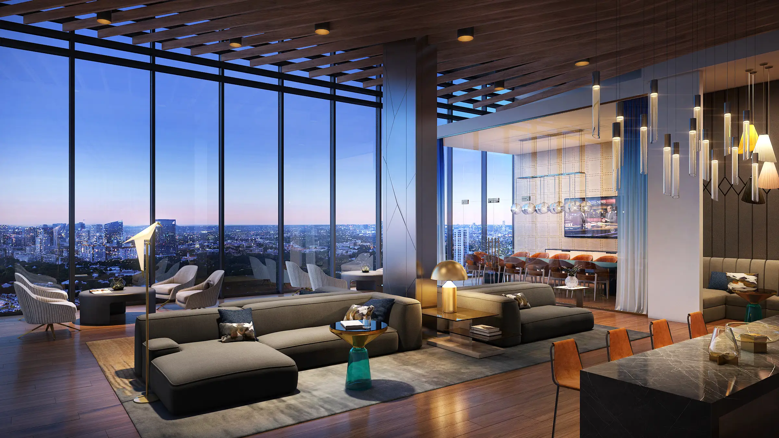
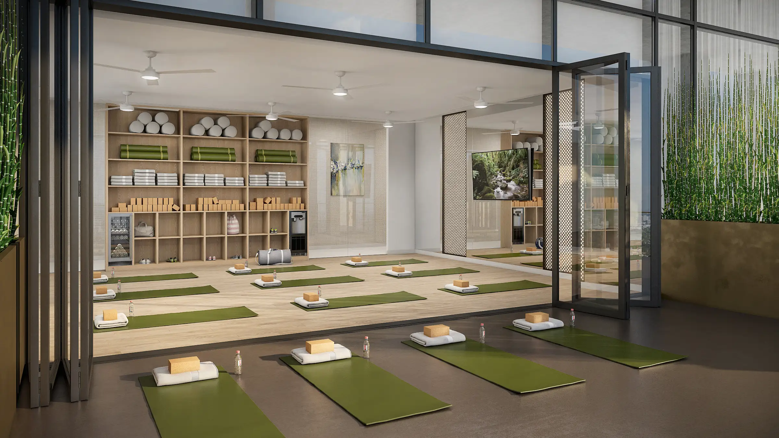
Two Hermann Place Residences
The Two Hermann Place Residences is an opportunity to create a luxury high-rise development with extensive amenity spaces, generous floor plans and standardized unit designs that emphasize efficiency as well as luxury. Located on an urban site adjacent to famed Hermann Park, this development was designed to market the local medical staff at Hermann Park Medical Center.
Maintaining the budget while designing during COVID was one of the significant challenges to this project. The team issued Construction Documents for pricing and subsequent Value Engineering that led to the complete re-draw of the Revit model with all upper floor levels changing, and sections being trimmed to reduce the footprint and overall height of the building. The team worked closely in collaboration with the General Contractor estimator consultant until the revised design presentations could be used to confirm building aesthetics, maintain quality, confirm program, and reduce the overall budget.
*Project completed by John Nelson while he was employed at Looney & Associates.
- 500,000 sf
- 30 Floors
- Interiors
- Apartment / Condo / Multifamily
- Commons Area
- Hospitality Design
- Interiors
- Penthouse Suites
- Lobby
- Residence
- Swimming Pool
- Fitness Center / Yoga Studio
- Media Room
- Golf Simulator
- Rooftop Lounge
News
Design Moves Us: Our New Headquarters at 500 Marquette
Earlier this year, FBT Architects relocated its headquarters to the 15th floor of 500 Marquette in downtown Albuquerque. Previously based in Uptown, the firm made the move for several reasons: firm-wide growth requiring more space, a desire to host community events and, perhaps, a bit of perfect timing. When our previous lease ended, the space […]
New Faces. Bold Spaces. Meet FBT’s Hospitality and Design Leadership
For more than 50 years, FBT Architects has shaped the Southwest’s built environment with design that inspires, connects and endures. Recognized as one of New Mexico’s most respected architecture and design firms—with thriving studios in Dallas and Colorado Springs—we bring vision, craft and collaboration to every project. Today, we’re entering an exciting new era of […]
Socorro Middle School Grand Opening
This week, the Socorro community came together to celebrate the grand opening of the new Socorro Middle School—an inspiring milestone for Socorro Consolidated Schools and a project proudly designed by FBT Architects. On Monday, July 21, district leaders, students and community members gathered for a ribbon-cutting ceremony that included guided tours and enthusiastic reflections on […]
An Anchor for Community Well-being: Twelfth Step Ministry
Nestled in a quiet, tree-lined neighborhood in North Dallas sits a new home for hope and healing. Designed by FBT Architects, the Phillips Family Center for Spiritual Development provides a space that furthers Twelfth Step Ministry’s mission: to provide hope, help and support in a safe, inclusive environment. Equipped with meeting rooms, places for private […]
Park Square Market Opens, Fusing Community & Local Flavors
FBT Architects was excited to celebrate the grand opening of the Park Square Market, a dynamic 6,432 DF food hub located at 6565 Americas Parkway in Uptown Albuquerque. Park Square Market officially opened its doors Wednesday, serving as a newly renovated space that brings together a curated mix of local vendors, serving everything from early-morning […]
Welcome John Nelson
Dallas, TX – [May 12, 2025] FBT Architects is proud to announce that John Nelson, AIA, has joined the firm as Principal, Director of Hospitality and Interior Design, bringing more than three decades of award-winning experience in luxury hospitality environments to FBT’s expanding Dallas office. John joins FBT following a celebrated 30-year career as Principal […]
People on the Move: Renn Halstead
Renn Halstead, Architect, is promoted to Principal after 11 meaningful years at FBT Architects. During this time, Renn has focused on personal growth, relationship-building and community involvement. He has led countless highly technical projects ranging from small renovations to large-scale new construction. His portfolio includes a diversity of project types, including commercial, residential, laboratory and […]
People on the Move: Kelly Jernigan
Kelly Jernigan, Director of Colorado Springs Office, has been named Principal. Kelly has spent the last nine years at FBT focused on project management and strategic firm growth. After spending four years of her career gaining valuable insights working on the Owner’s side, Kelly transitioned to her role as Architect/Associate at FBT. Here, she has […]
People on the Move: Daniel Chamberlain
Daniel Chamberlain, Director of FBT’s Dallas Office, is promoted to Principal with over 17 years at the firm. Daniel now leads the Texas region from our Dallas office after directing our previous office in Lubbock for over 10 years and continues to enhance the architectural landscape throughout the region. He is deeply engrained in the […]
People on the Move: Michele Carter
Director of Marketing and Business Development Michele Carteris promoted to Principal. Over the past 12 years, Michele has steered the marketing direction at FBT Architects with a highly energetic and creative approach, driving the firm’s success with both public and private sector clients. Her eye for design and detail paired with her strategic, future-focused approach […]

