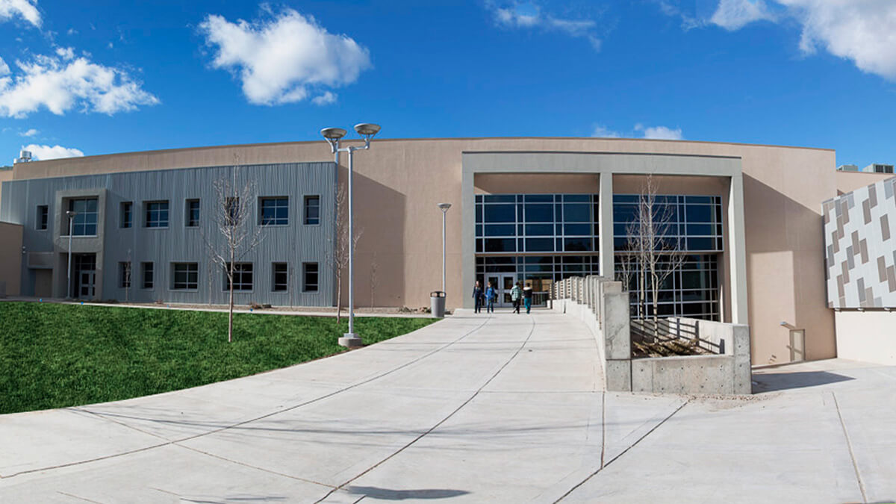
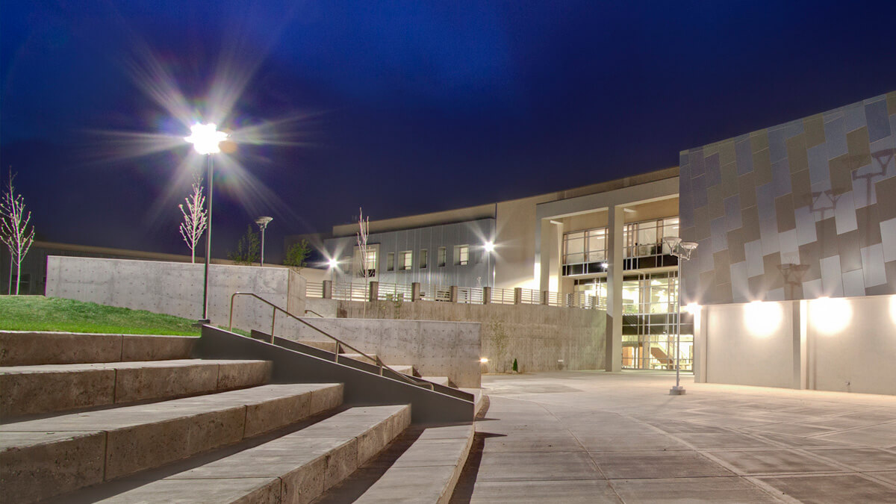
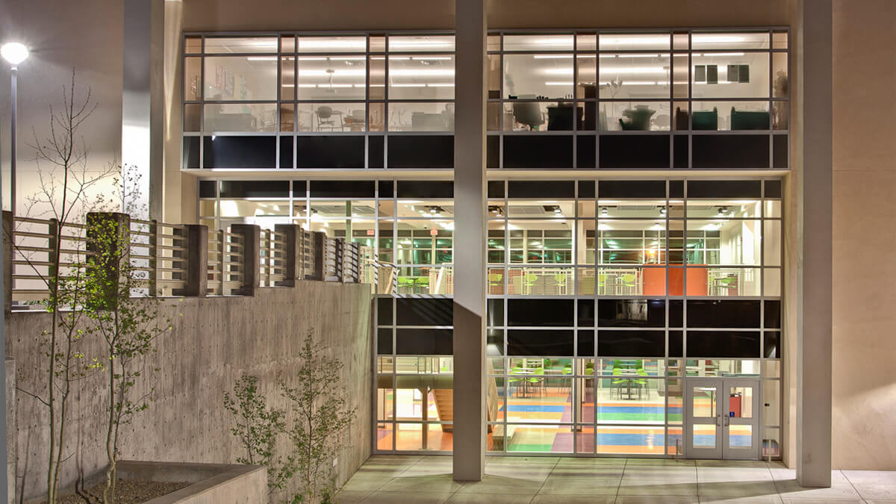
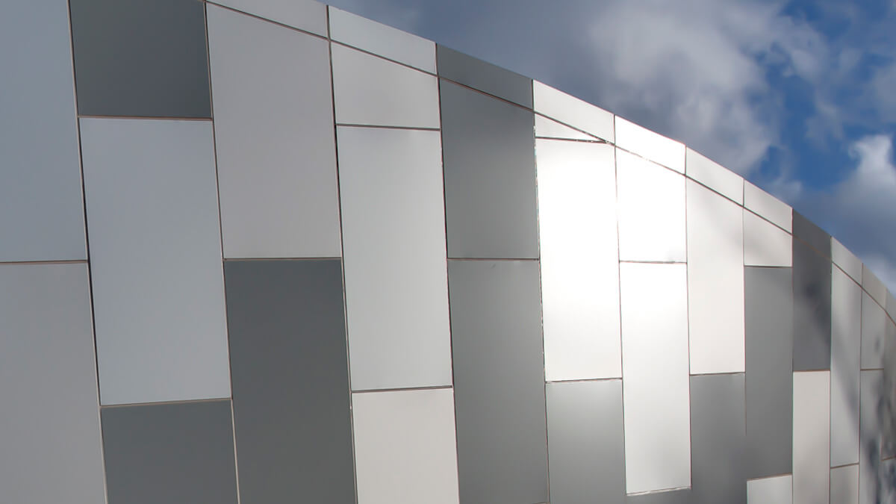
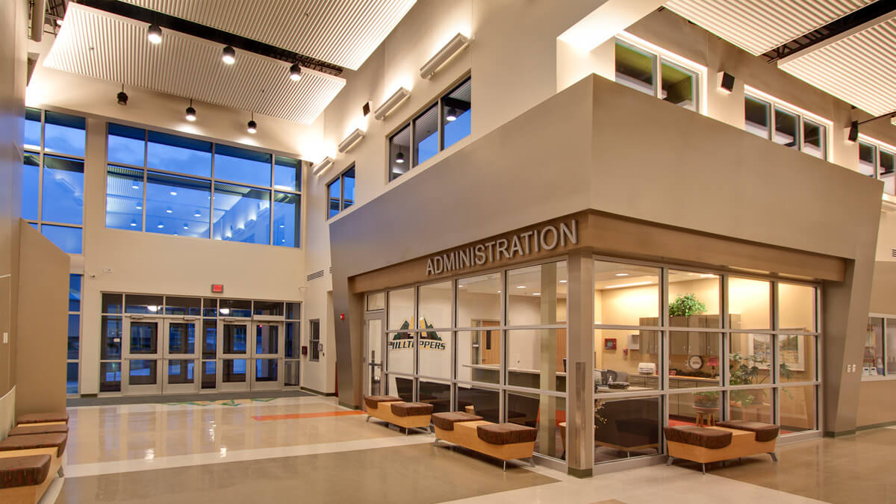
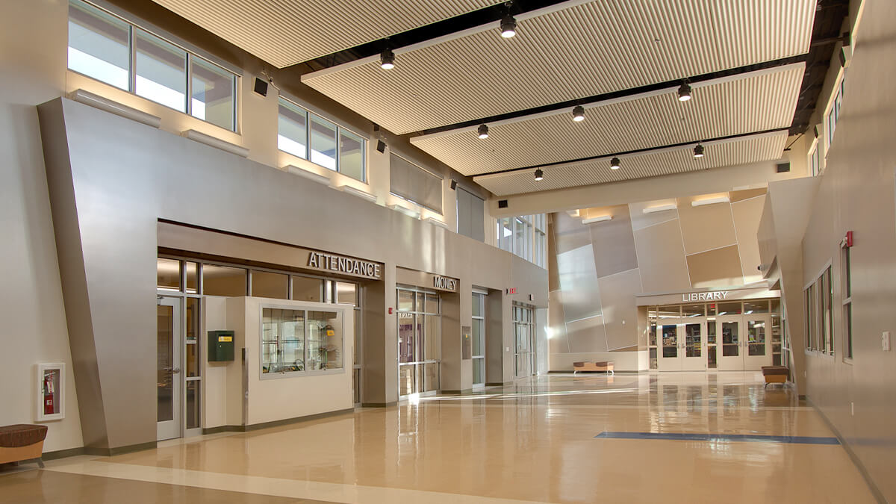
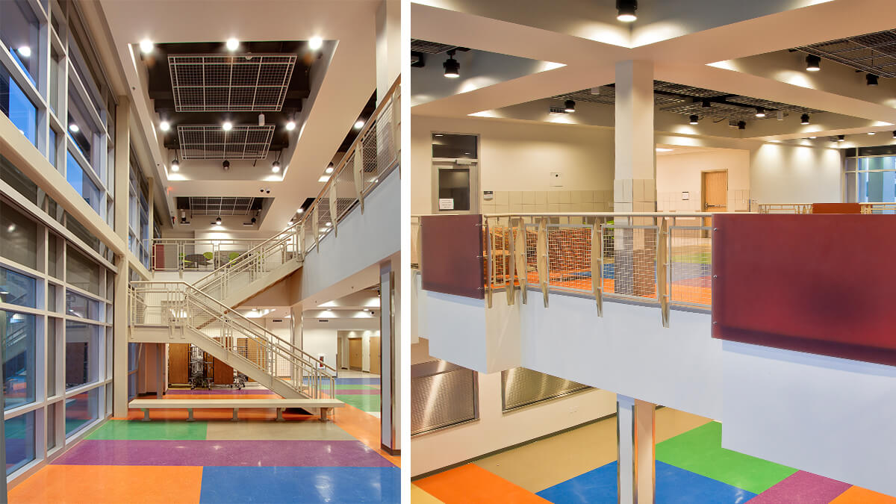
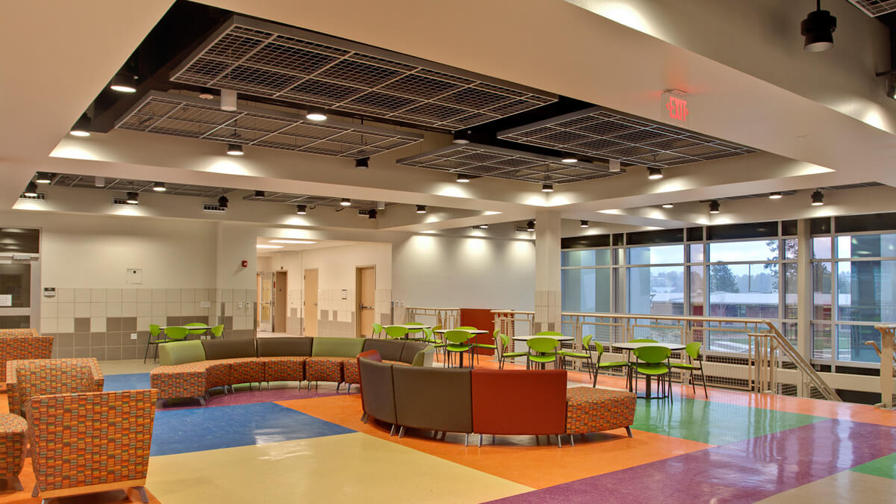
Los Alamos High School
This new three-story modern facility at Los Alamos High School replaces older administration and classroom wings with new teaching spaces, a positive new image and a welcoming front door for this high-performance school.
Recognized as being one of the most challenging high schools in America and located within a city boasting the highest number of PhDs per capita in the nation, the project’s sleek, contemporary design needed to reflect the reputation and values of the school and its community.
This new facility provides a state-of-the-art learning environment for Los Alamos High School students and establishes a memorable and dramatic visual identity. A central two-story student commons offers active social gathering space along with direct connection to the outdoors. A large south-facing courtyard integrates landscaping with concrete walkways, patios and terraced seating for outdoor student interaction. All of the vehicular functions are limited to the perimeter of the campus thus creating a safe and pedestrian-friendly student zone within the campus.
The building massing steps to follow the natural slope of the site. Building orientation provides optimum exposure for integrating north and south day-lighting into all areas. Natural light is incorporated in all learning spaces and high volume public areas through use of glazed curtain walls plus clerestory features, both protected with passive solar control in the form of shade devices.
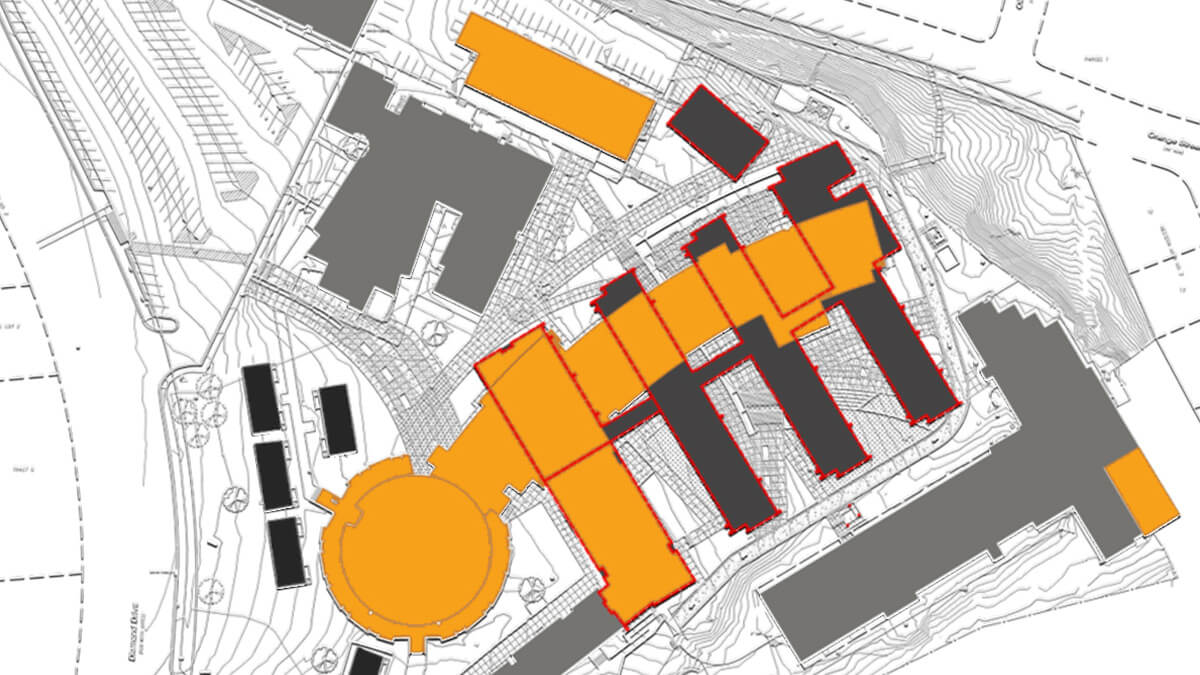
The Vision
The location of the building was crucial to creating a central heart and visible entry for the campus. Responding directly to the sloping site and solar orientation, the project’s form evolved to maximize daylighting, views and solar control. Courtyards and terraced seating integrated into the landscaping provide gathering spaces for students and resolve pedestrian accessibility issues on the existing campus. A Black box theater for dance, drama, assemblies and meetings anchors the lower level. The two-story Student Commons serves as a gathering spot for students and provides a direct connection to the rest of the campus.
- 75,769 sf new
- 29,042 sf renovated
- Master Planning
- Programming
- Architecture
- Interiors
- Furniture, Fixtures & Equipment Procurement
- Replacement Facility
- Phased Construction While Occupied
- 21st Century Learning Environment
- New School Entry & Identity
- Classroom Addition
- Library
- Central Student Commons
- Active Participation of Parents & Community
- Energy Star Project
- 2012, Excellence in Construction, Associated Builders & Contractors
News
Socorro Middle School Grand Opening
This week, the Socorro community came together to celebrate the grand opening of the new Socorro Middle School—an inspiring milestone for Socorro Consolidated Schools and a project proudly designed by FBT Architects. On Monday, July 21, district leaders, students and community members gathered for a ribbon-cutting ceremony that included guided tours and enthusiastic reflections on […]
An Anchor for Community Well-being: Twelfth Step Ministry
Nestled in a quiet, tree-lined neighborhood in North Dallas sits a new home for hope and healing. Designed by FBT Architects, the Phillips Family Center for Spiritual Development provides a space that furthers Twelfth Step Ministry’s mission: to provide hope, help and support in a safe, inclusive environment. Equipped with meeting rooms, places for private […]
Park Square Market Opens, Fusing Community & Local Flavors
FBT Architects was excited to celebrate the grand opening of the Park Square Market, a dynamic 6,432 DF food hub located at 6565 Americas Parkway in Uptown Albuquerque. Park Square Market officially opened its doors Wednesday, serving as a newly renovated space that brings together a curated mix of local vendors, serving everything from early-morning […]
Welcome John Nelson
Dallas, TX – [May 12, 2025] FBT Architects is proud to announce that John Nelson, AIA, has joined the firm as Principal, Director of Hospitality and Interior Design, bringing more than three decades of award-winning experience in luxury hospitality environments to FBT’s expanding Dallas office. John joins FBT following a celebrated 30-year career as Principal […]
People on the Move: Renn Halstead
Renn Halstead, Architect, is promoted to Principal after 11 meaningful years at FBT Architects. During this time, Renn has focused on personal growth, relationship-building and community involvement. He has led countless highly technical projects ranging from small renovations to large-scale new construction. His portfolio includes a diversity of project types, including commercial, residential, laboratory and […]
People on the Move: Kelly Jernigan
Kelly Jernigan, Director of Colorado Springs Office, has been named Principal. Kelly has spent the last nine years at FBT focused on project management and strategic firm growth. After spending four years of her career gaining valuable insights working on the Owner’s side, Kelly transitioned to her role as Architect/Associate at FBT. Here, she has […]
People on the Move: Daniel Chamberlain
Daniel Chamberlain, Director of FBT’s Dallas Office, is promoted to Principal with over 17 years at the firm. Daniel now leads the Texas region from our Dallas office after directing our previous office in Lubbock for over 10 years and continues to enhance the architectural landscape throughout the region. He is deeply engrained in the […]
People on the Move: Michele Carter
Director of Marketing and Business Development Michele Carteris promoted to Principal. Over the past 12 years, Michele has steered the marketing direction at FBT Architects with a highly energetic and creative approach, driving the firm’s success with both public and private sector clients. Her eye for design and detail paired with her strategic, future-focused approach […]
People on the Move: Antonio Vigil
Antonio Vigil is promoted to Associate. Antonio has spent the last five years as a lead Architect and Project Manager on a variety of project types including K-12 education, civic/municipal and commercial. Antonio is the ultimate team player, bringing joy, dedication, and a keen eye for design to every project. His attention to detail and […]
People on the Move: Drew Fisher
Architect Drew Fisher has been named Associate. Over the last six years with FBT, Drew has excelled as an Architect on complex projects ranging from civic/municipal to K-12 education to healthcare. His deep understanding of technical requirements and keen ability to seamlessly coordinate diverse teams make him a valuable asset on every project. His real […]

