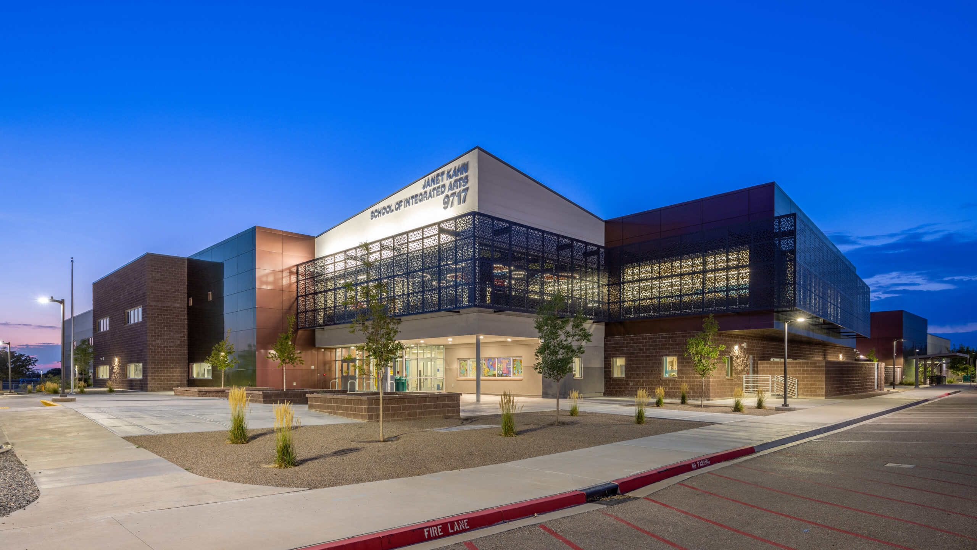
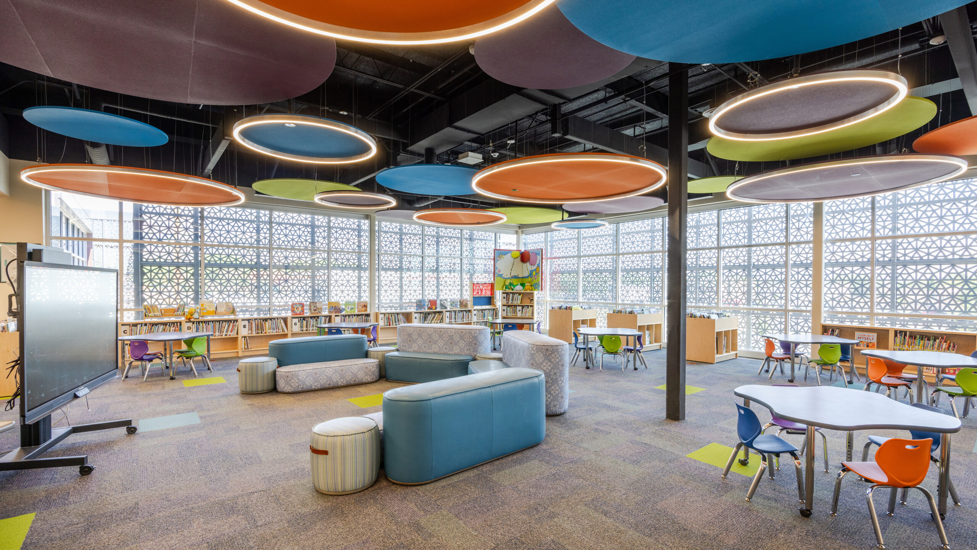
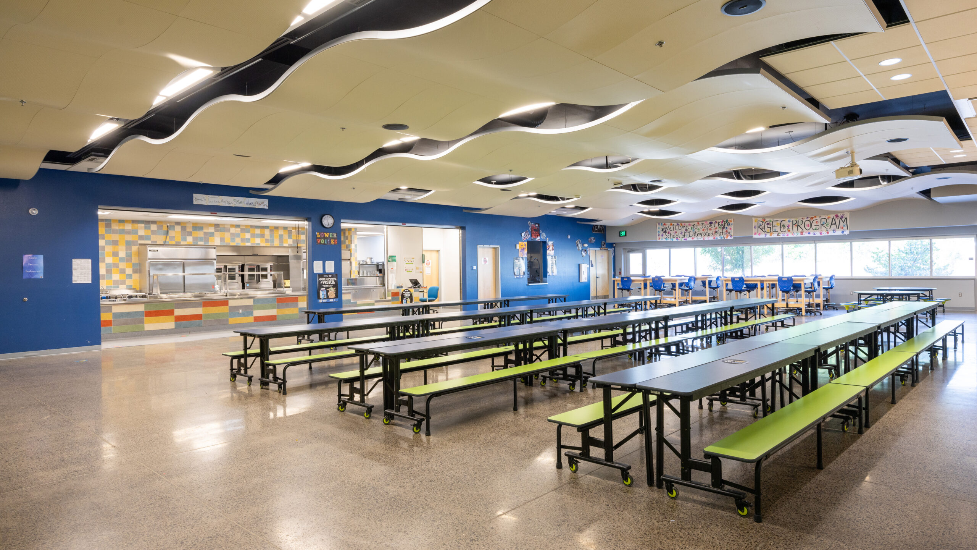
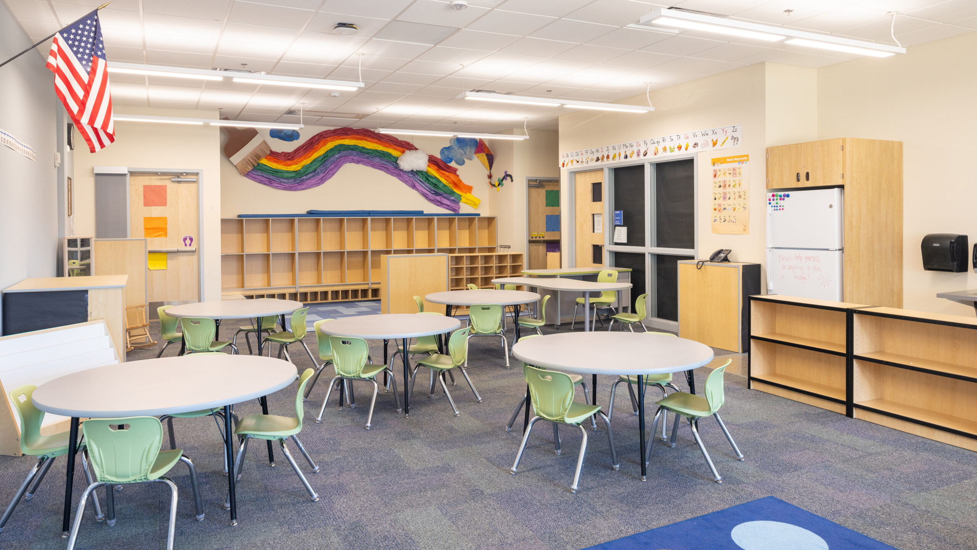
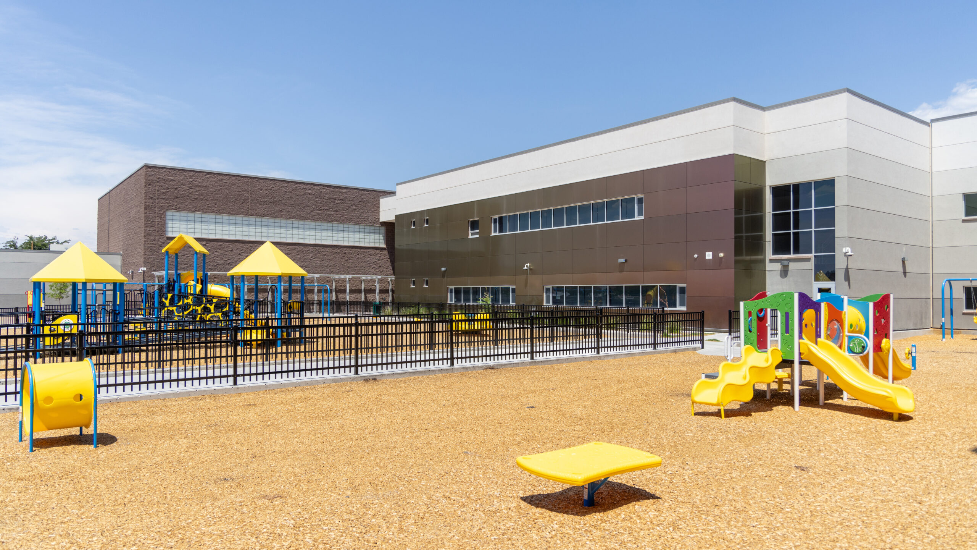
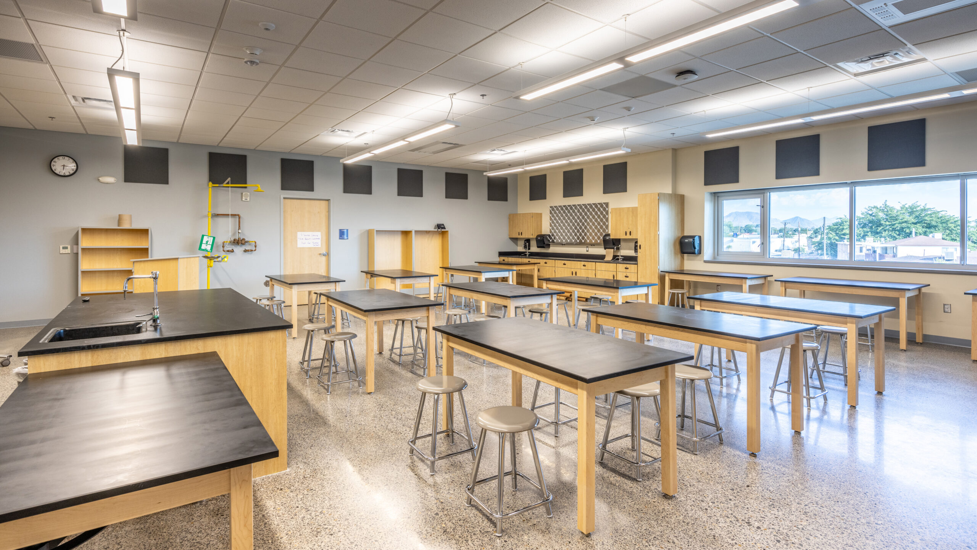
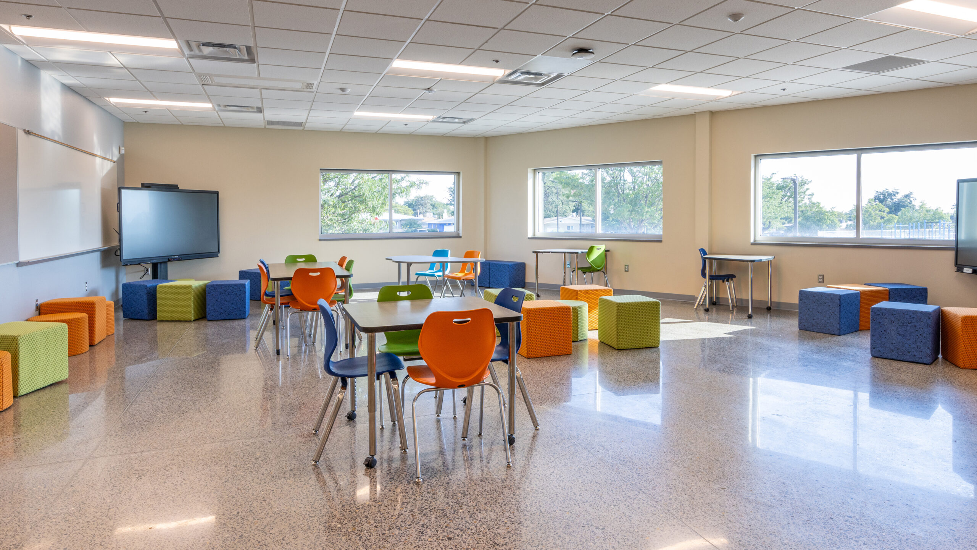
Janet Kahn School of Integrated Arts
Janet Kahn School of Integrated Arts houses a unique program focused on artistic-based learning encouraging student growth through focused music, art and dance programs. Albuquerque Public Schools developed a master plan to redevelop and replace the aging campus buildings, including the existing elementary school, through a two-phase construction approach. Not only does the project replace the dated facilities with modernized, inspiring spaces—it allows the school to transition from an elementary to a magnet school serving Pre-K through 8th grade students.
Phase 1 focused on a new gymnasium, cafeteria and specialized classrooms. Phase 2 developed a 78,992 sf addition including general classrooms for grades Pre-K through 8, a media center, science and computer labs, collaborative spaces, locker rooms and administrative support spaces. With the completion of the Phase 2 building, the remaining existing buildings could be abandoned and demolished, making way for final site redevelopment including parking, drop off lanes, running track and playgrounds.
This unique, artistic program called for a creative design that encourages the imagination to run wild. One example is the vibrant, light-filled media room where playful colors, shapes, patterns and textures inspire creativity and provide a space for students to unwind and engage with their artistic side. The Janet Kahn School of Integrated Arts is designed to be more than just a place of learning; it’s a dynamic space that supports artistic expression, community interaction and a holistic approach to education.
- 78,992 sf
- Programming & Planning
- Architecture & Engineering
- Interiors
- Gymnasium
- Cafeteria
- General & Specialized Classrooms
- Media Center
- Science & Computer Labs
- Administrative Support Spaces
- LEED Silver
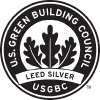
News
Socorro Middle School Grand Opening
This week, the Socorro community came together to celebrate the grand opening of the new Socorro Middle School—an inspiring milestone for Socorro Consolidated Schools and a project proudly designed by FBT Architects. On Monday, July 21, district leaders, students and community members gathered for a ribbon-cutting ceremony that included guided tours and enthusiastic reflections on […]
An Anchor for Community Well-being: Twelfth Step Ministry
Nestled in a quiet, tree-lined neighborhood in North Dallas sits a new home for hope and healing. Designed by FBT Architects, the Phillips Family Center for Spiritual Development provides a space that furthers Twelfth Step Ministry’s mission: to provide hope, help and support in a safe, inclusive environment. Equipped with meeting rooms, places for private […]
Park Square Market Opens, Fusing Community & Local Flavors
FBT Architects was excited to celebrate the grand opening of the Park Square Market, a dynamic 6,432 DF food hub located at 6565 Americas Parkway in Uptown Albuquerque. Park Square Market officially opened its doors Wednesday, serving as a newly renovated space that brings together a curated mix of local vendors, serving everything from early-morning […]
Welcome John Nelson
Dallas, TX – [May 12, 2025] FBT Architects is proud to announce that John Nelson, AIA, has joined the firm as Principal, Director of Hospitality and Interior Design, bringing more than three decades of award-winning experience in luxury hospitality environments to FBT’s expanding Dallas office. John joins FBT following a celebrated 30-year career as Principal […]
People on the Move: Renn Halstead
Renn Halstead, Architect, is promoted to Principal after 11 meaningful years at FBT Architects. During this time, Renn has focused on personal growth, relationship-building and community involvement. He has led countless highly technical projects ranging from small renovations to large-scale new construction. His portfolio includes a diversity of project types, including commercial, residential, laboratory and […]
People on the Move: Kelly Jernigan
Kelly Jernigan, Director of Colorado Springs Office, has been named Principal. Kelly has spent the last nine years at FBT focused on project management and strategic firm growth. After spending four years of her career gaining valuable insights working on the Owner’s side, Kelly transitioned to her role as Architect/Associate at FBT. Here, she has […]
People on the Move: Daniel Chamberlain
Daniel Chamberlain, Director of FBT’s Dallas Office, is promoted to Principal with over 17 years at the firm. Daniel now leads the Texas region from our Dallas office after directing our previous office in Lubbock for over 10 years and continues to enhance the architectural landscape throughout the region. He is deeply engrained in the […]
People on the Move: Michele Carter
Director of Marketing and Business Development Michele Carteris promoted to Principal. Over the past 12 years, Michele has steered the marketing direction at FBT Architects with a highly energetic and creative approach, driving the firm’s success with both public and private sector clients. Her eye for design and detail paired with her strategic, future-focused approach […]
People on the Move: Antonio Vigil
Antonio Vigil is promoted to Associate. Antonio has spent the last five years as a lead Architect and Project Manager on a variety of project types including K-12 education, civic/municipal and commercial. Antonio is the ultimate team player, bringing joy, dedication, and a keen eye for design to every project. His attention to detail and […]
People on the Move: Drew Fisher
Architect Drew Fisher has been named Associate. Over the last six years with FBT, Drew has excelled as an Architect on complex projects ranging from civic/municipal to K-12 education to healthcare. His deep understanding of technical requirements and keen ability to seamlessly coordinate diverse teams make him a valuable asset on every project. His real […]

