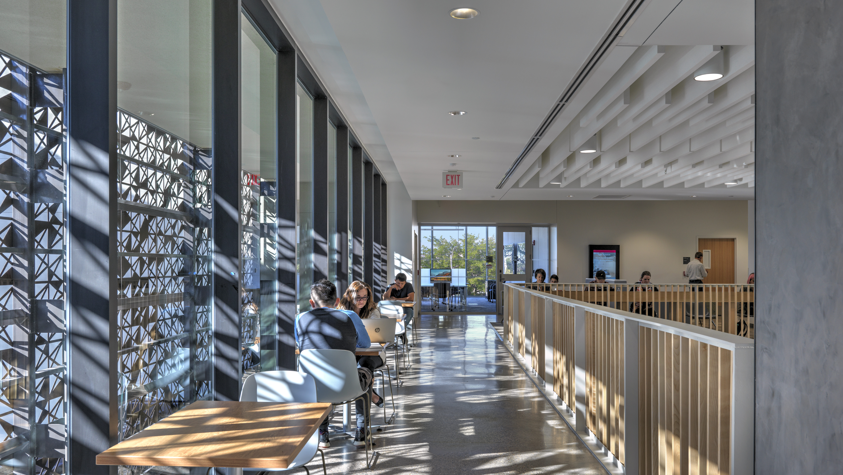
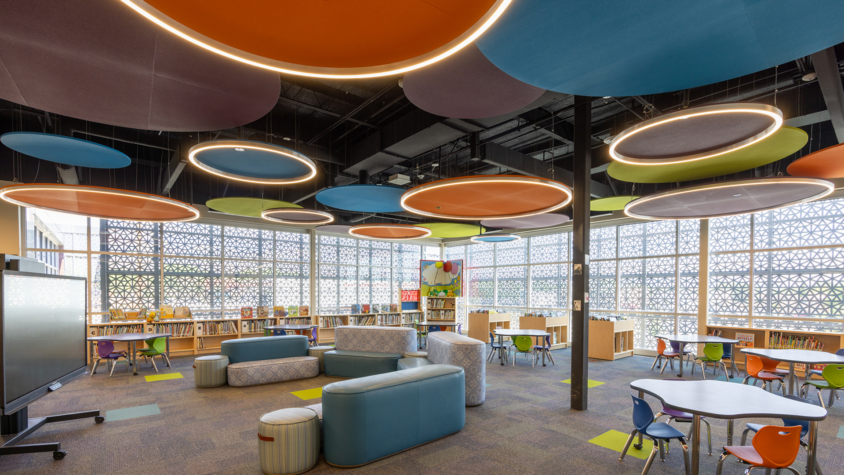
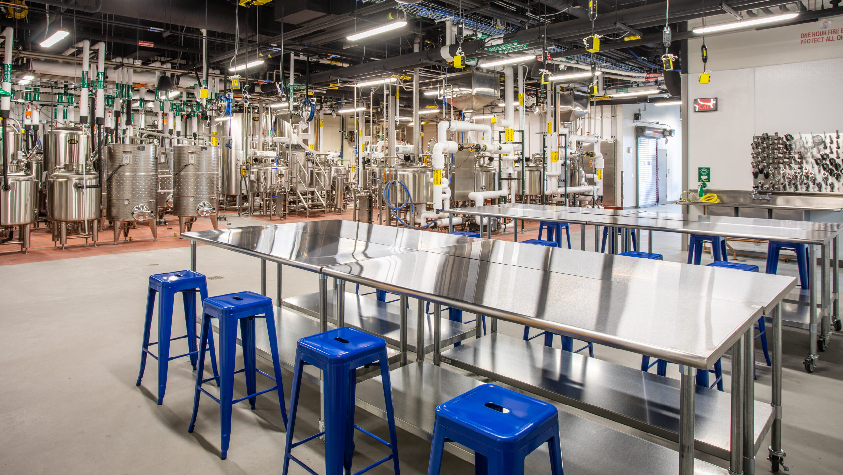
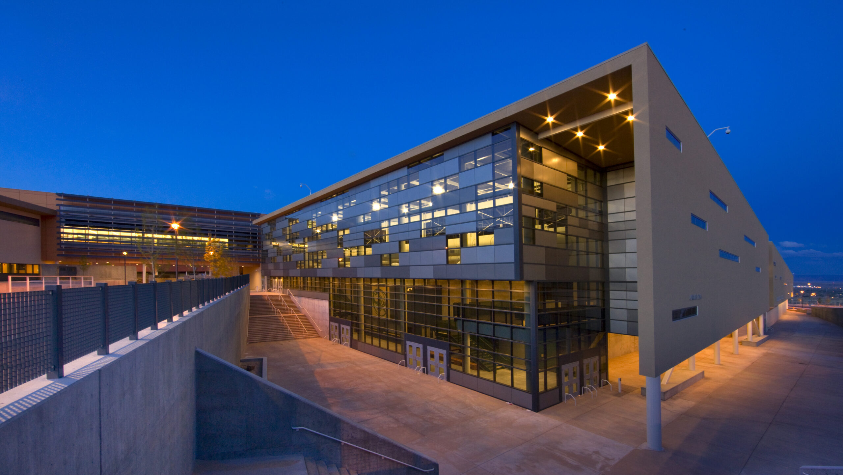
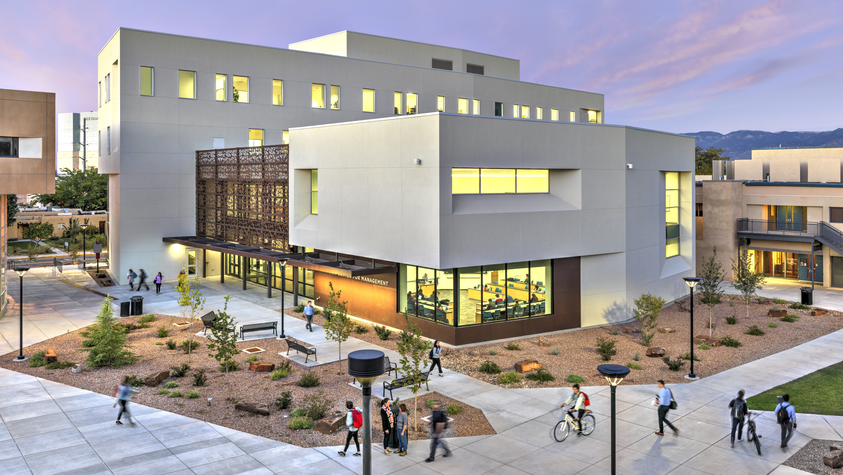
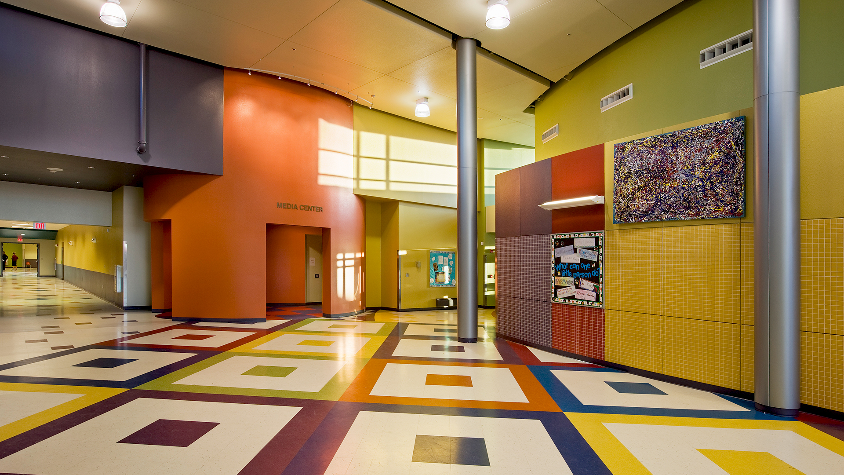
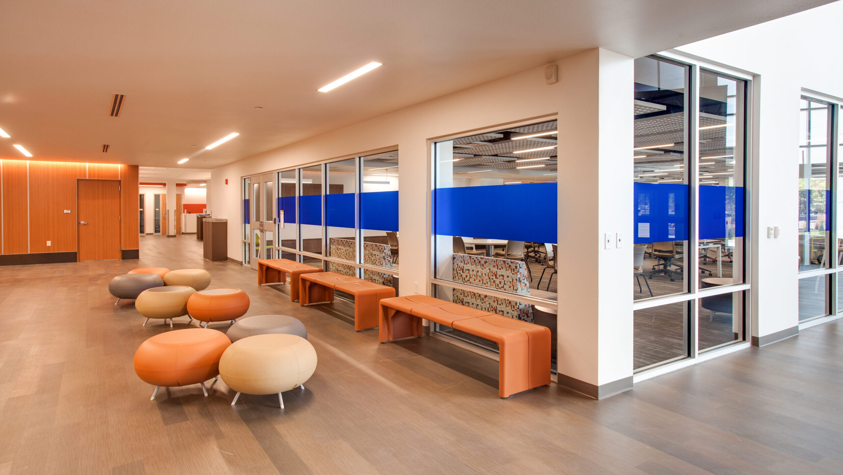
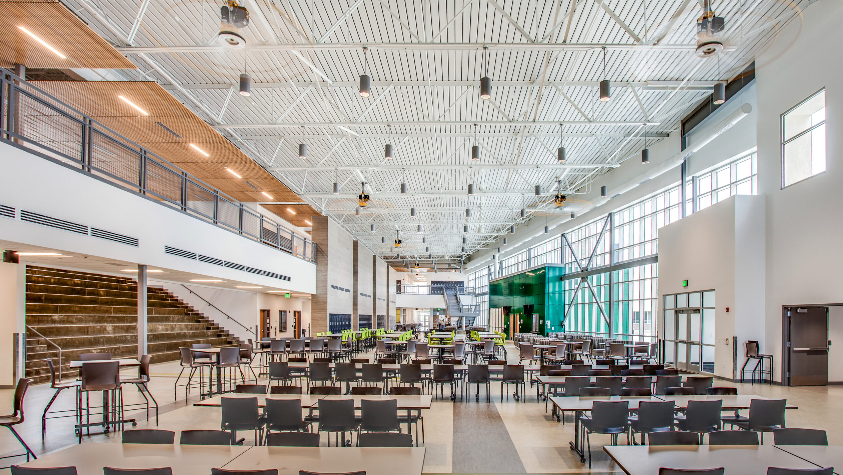
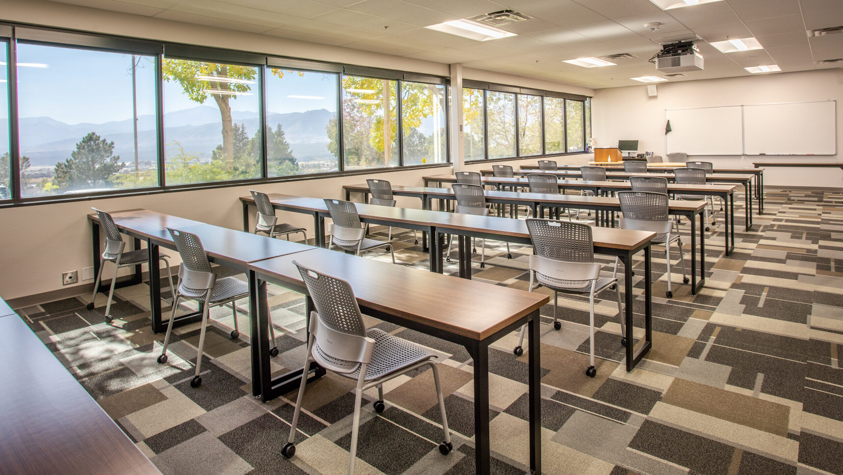
Designing Educational Spaces
Kelly Jernigan, Director of Colorado Springs Office
At FBT Architects, the design of educational spaces goes beyond creating functional buildings; it’s about shaping environments that inspire and support learning at every stage. Whether the focus is on K-12 schools or higher education institutions, commitment to innovation and flexibility is unwavering. Susan Johnson, Higher Education Principal, and Kelly Jernigan, Director of the Colorado Springs office, share their insights on the differences and similarities in designing these different types of learning environments, along with lessons learned from their project experience.
Addressing the Distinct Needs of K-12 and Higher Education
Designing for higher education involves creating spaces that accommodate diverse teaching styles and academic disciplines. Susan Johnson highlights the McKinnon Center for Management at the University of New Mexico as an example where FBT integrated a mix of traditional lecture halls and interactive learning spaces. “In McKinnon, we integrated a variety of spaces,” she says. “There’s the traditional tiered lecture hall, which we refer to as the Harvard Model, and a multipurpose integrated room that’s designed for interactive learning.” This structure, while common, is only one of many models and approaches that can be applied at a collegiate level. Reflecting on her own experiences with higher education institutions, Kelly Jernigan states, “Each institution has very specific labs and needs, and the equipment they’re using is so specialized.”
K-12 design on the other hand, places a strong emphasis on comfort, flexibility and student engagement. Kelly notes, “One of the key trends we’re seeing in K-12 education is the move towards group learning and flexible spaces. It’s important to create areas where larger groups can collaborate, but also provide spaces for smaller groups to break out and work together on specific tasks.” As a constant in the lives of young learners, the classrooms and spaces at this level need to be welcoming and comfortable. “You’re essentially creating a home for the kids as well as the teachers, so the rooms need to be softer, with more multi-zone spaces. The teachers need to have the freedom to own their space,” Susan notes. The shift towards reconfigurable classrooms and versatile common areas reflects the need to create dynamic spaces that foster collaboration and creativity among young learners.
Innovating for the Future
At FBT Architects, design innovations in projects involves balancing current needs with future adaptability of natural lighting, views to nature, flexible spaces and advanced technology integration. Projects like the UNM McKinnon Center for Management exemplify how a variety of spaces within a single facility can meet the evolving needs of higher education. “We designed spaces that cater to traditional lectures while also providing rooms for interactive, collaborative learning,” she explains. This trend in flexibility has seen positive results in the demand for certain spaces, with the multipurpose space in particular being so popular that instructors have to submit a proposal if they want to use it! “They need to explain how they will utilize the unique technology and tools effectively,” Susan states. As a pivotal innovation, group learning is both in and out of the classroom.
With K-12 moving towards more group learning activities and collaborative opportunities in the classroom, higher education institutions are taking advantage of common areas that encourage student engagement beyond their lectures. Kelly shares, “It’s no longer about just going to attend a lecture and nothing more. In creating different types of student spaces in the common areas of a hall, we are giving students the ability to sit down and study, have some quiet time in comfortable spaces outside of their dorms and connect in a group setting with other students who share the same interests and goals.”
In addition to these collaborative spaces, we have seen a rise in natural lighting and views to nature. “I remember when I first started in the 90s, we were criticized for putting large windows in classrooms because people thought students would get distracted. Now it’s almost a requirement,” Susan laughs. The use of natural lighting not only improves building efficiencies, but also vastly improves the well-being of students and teachers. Reflecting on the days when windows were painted over, covered in paper or simply non-existent, we are thrilled to witness this positive shift.
A Unified Vision for Educational Design
As education continues to evolve, FBT is committed to designing spaces that inspire, engage and adapt to future needs. By blending their expertise and learning from cross-disciplinary experiences, our team is crafting learning environments that empower students at every stage. Through thoughtful design and a forward-thinking approach, FBT is leading the way in defining the future of learning environments.

