Communicating with Physical and Virtual Tools
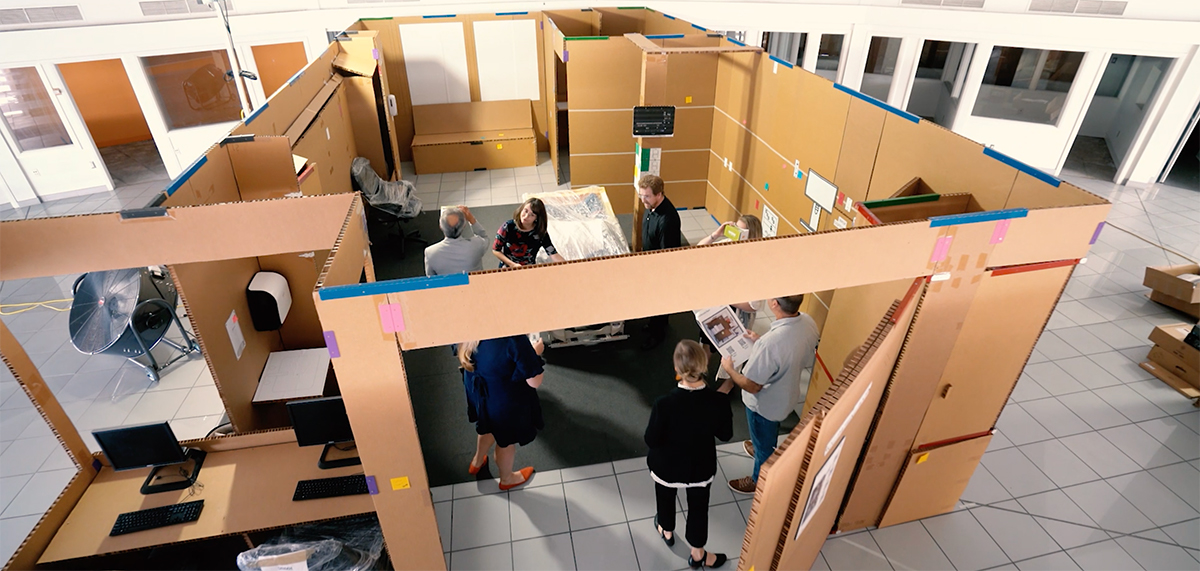
A myriad of complex factors play into healthcare design. Every space integrates specialized functions, complex needs and multiple perspectives–patients, doctors, nurses, cleaning staff, and visitors must all be taken into account. Each hospital takes a different approach to delivering care–there are no one-size-fits-all solutions and getting it right can make a big difference in efficiency and health outcomes. Life-size physical mockups are one tool to gather input and make sure the design responds to all user group needs.
FBT Architects teamed with HDR, Inc to design a new 96-bed, adult acute care replacement hospital for the University of New Mexico Hospitals (UNMH). In order to get full buy-off on certain critical spaces, full size mockups were built for design evaluation. These rooms included a general operating room, intensive care unit, an Emergency Department (ED) Exam Room, PACU/Prep Recovery Room and a Trauma Room. The rooms included medical equipment, outlets, plumbing, fixtures, furniture, storage and other details.
Hands-on approach
FBT led the effort to build the mockups in an available former car-dealership owned by the University. The months-long process was interrupted by change of venue and COVID-19, but FBT’s Marissa Hebert and our team spent the summer of 2020 assembling the mockups including an operating room, hospital room, bathrooms, hallways and more in the empty auto dealer showroom. The rooms included medical equipment, outlets, plumbing fixtures, storage and other details.
While the mockups created a space that clinicians could walk through and choreograph procedures, the team also implemented virtual reality to illustrate furniture, finishes, ceilings and other elements like medical booms and exam lights. Visitors were able to scan a QR code and use their smartphones to explore the space both physically and virtually.
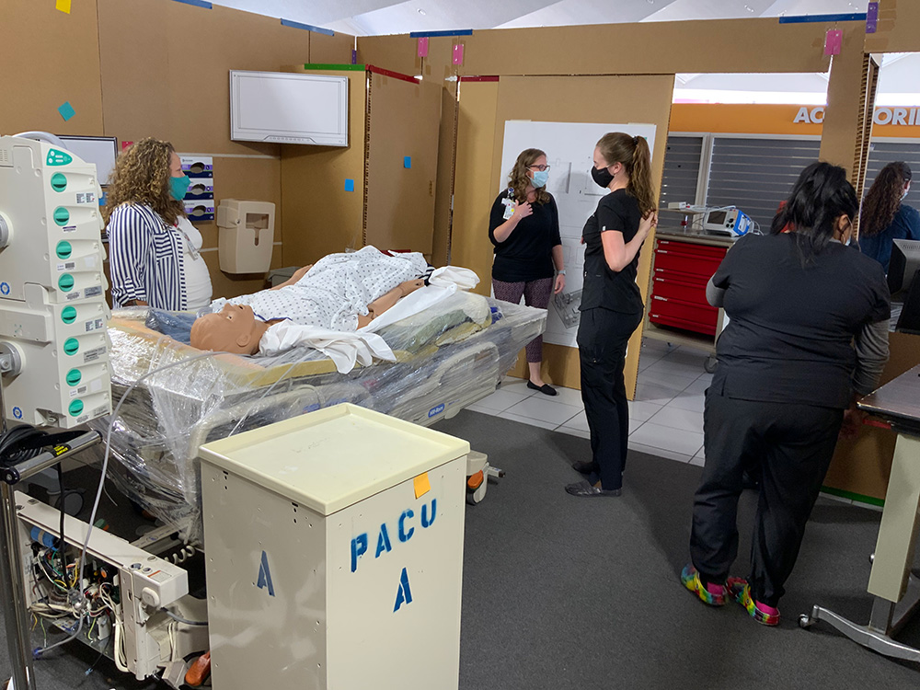
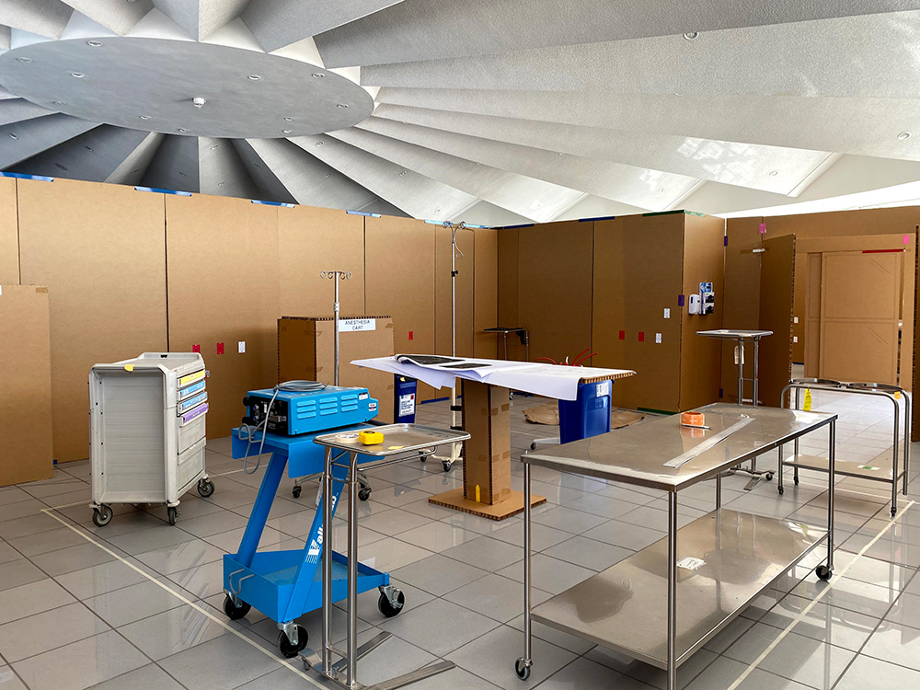
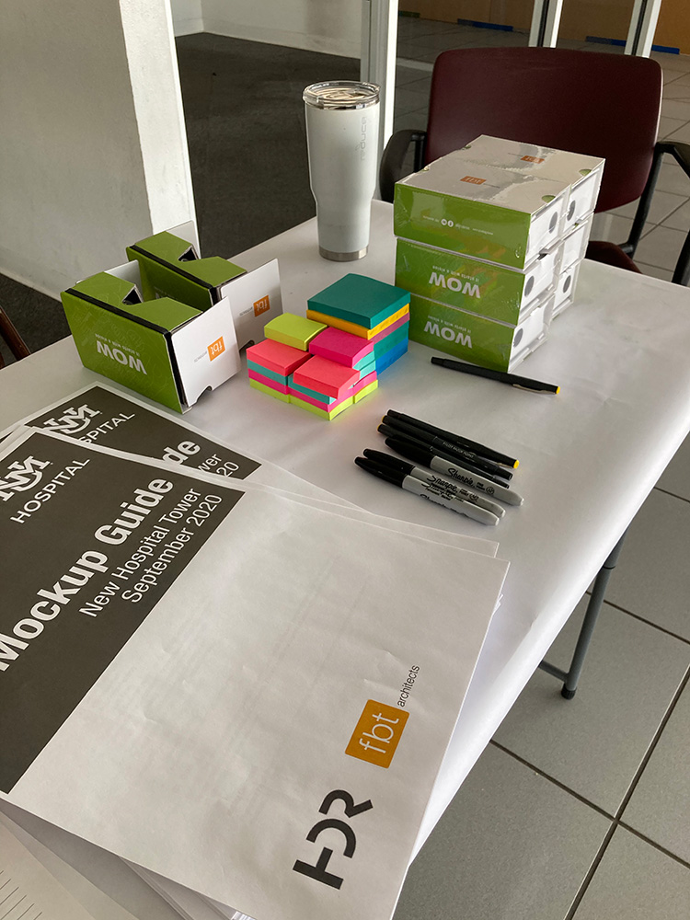
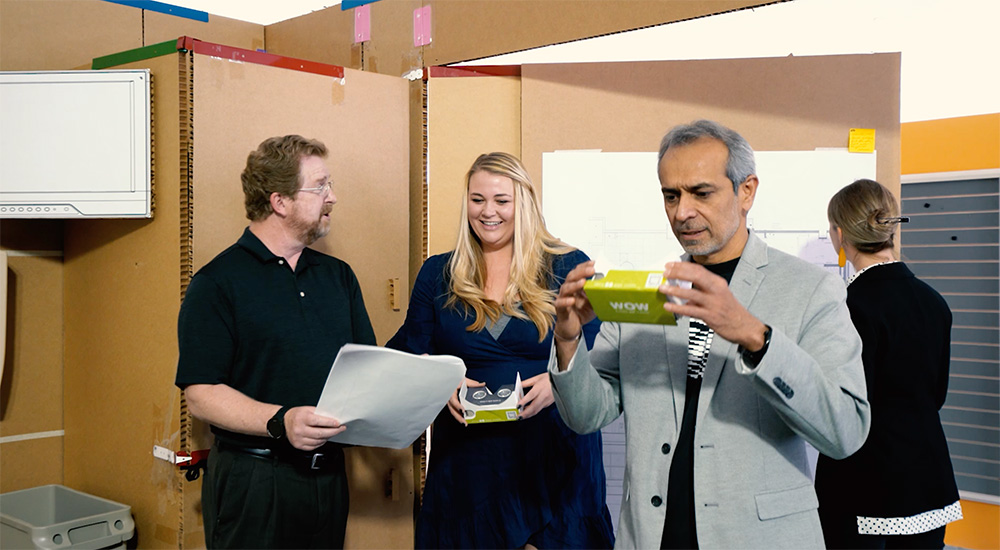
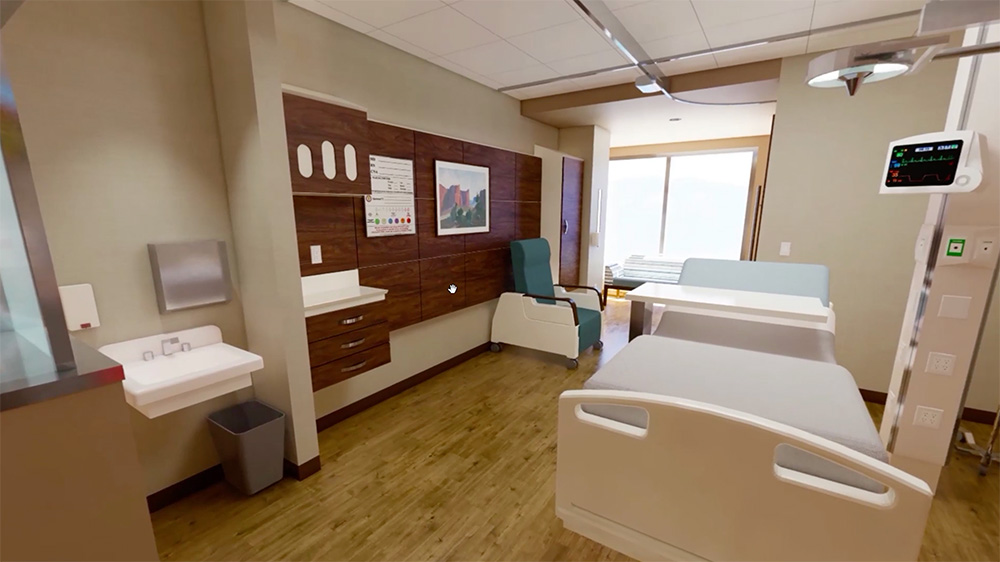
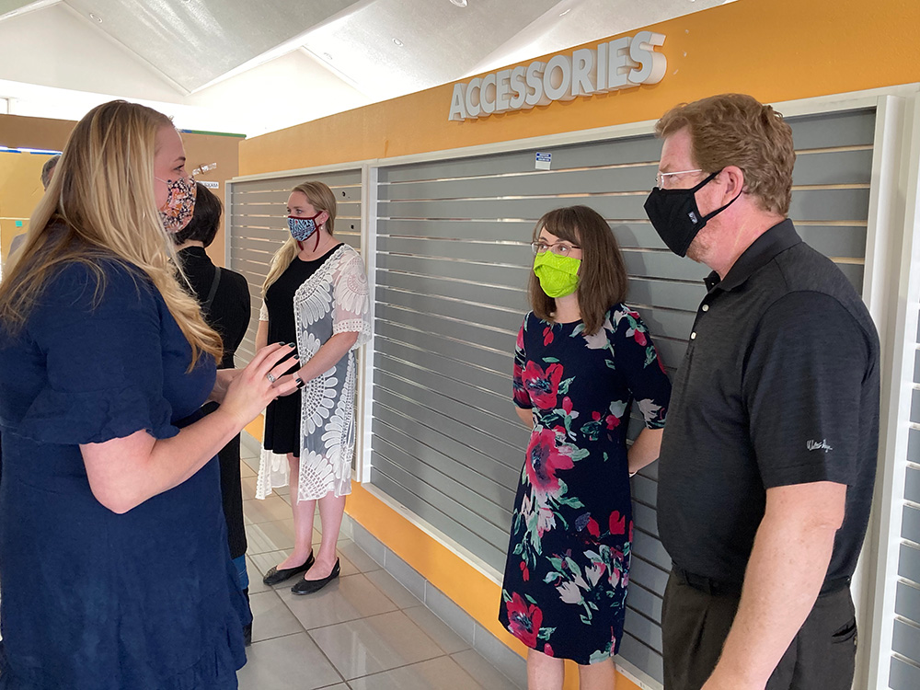
Encouraging participation and feedback
Starting in September 2020 we invited individuals and user groups to walk through the space, perform mock-procedures and provide feedback through dialog with each other and the design team. UNMH staff left comments on sticky notes throughout the spaces. Formal meetings were also held to review and analyze feedback with UNMH leadership and stakeholders. The result was a dynamic process that highlighted key adjustments and brought closure to the design.
FBT’s lead designers, architects, medical planners and production team were all involved in facilitating the mockup experience. “It was great to experience everyone coming together,” says Marissa Hebert, FBT Medical Planner / Architect, “Doctors, nurses and staff were extremely interactive with the rooms. It was fascinating to see the spaces come to life with specialized teams performing mock procedures and going through their daily tasks with an eye towards fine-tuning the design.”
The process generated new conversations related to accommodating COVID-19 and creating adaptable spaces for future challenges. Our team got to see how medical teams move together like a finely tuned orchestra–from the head of ICU to the nurses handling the details of daily patient care.
“The level of involvement from clinicians and staff was truly inspiring,” says FBT President Art Tatum. “In healthcare facilities where every design decision is critical to patient care, working prototypes and full-scale mockups are used to test the design and run procedure simulations. There is no substitute for a full-size mockup in discovering and correcting flaws in the design before they are replicated dozens of times in the actual hospital.”

