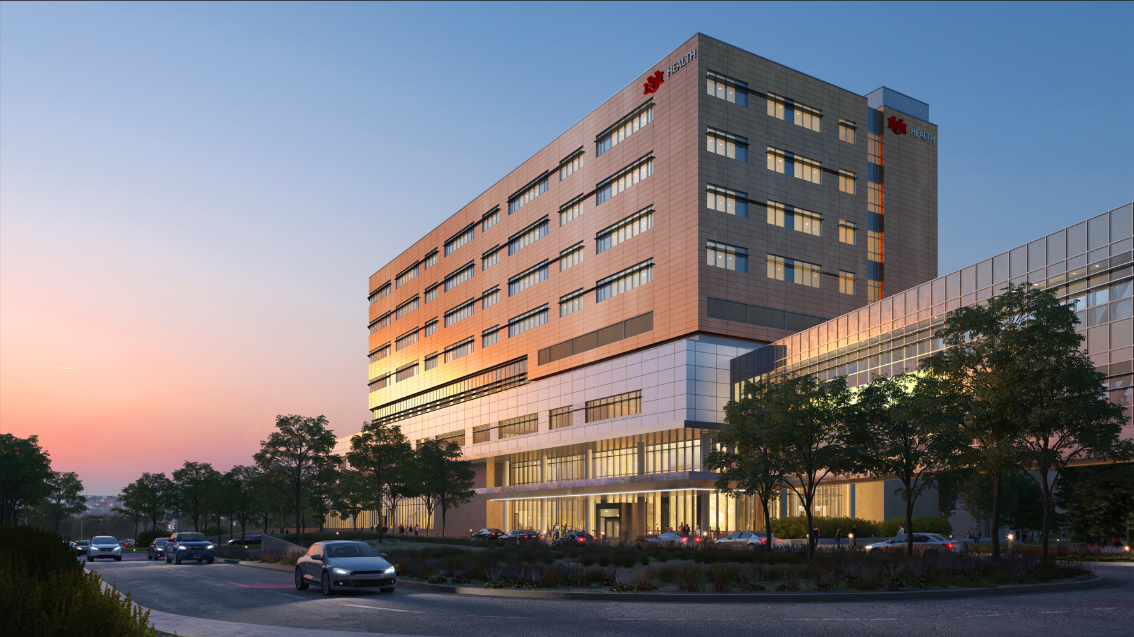
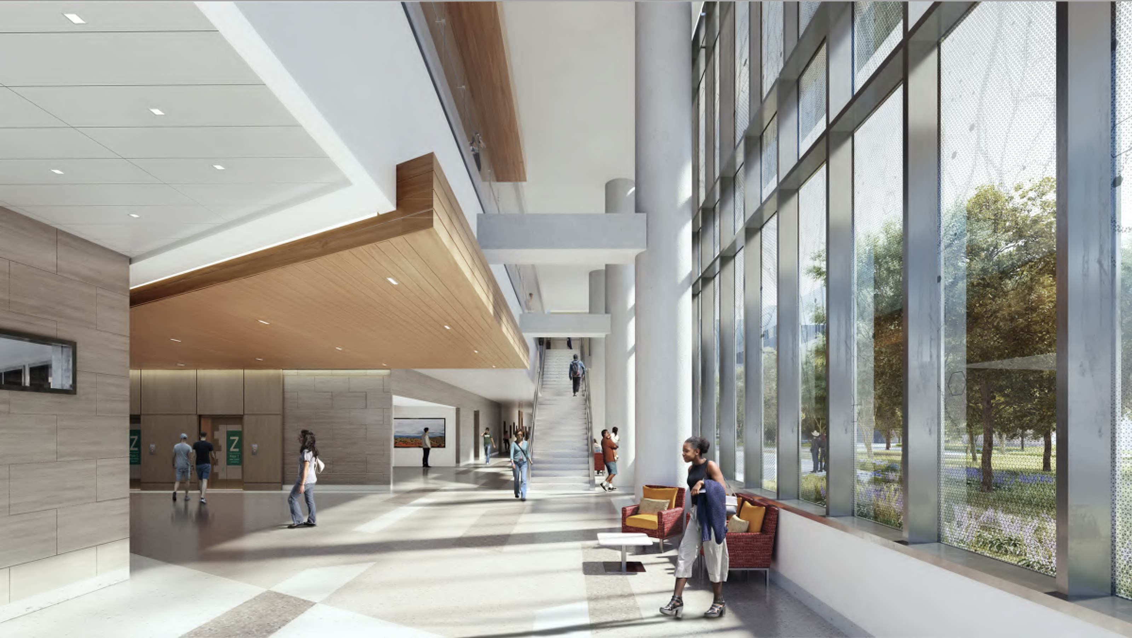
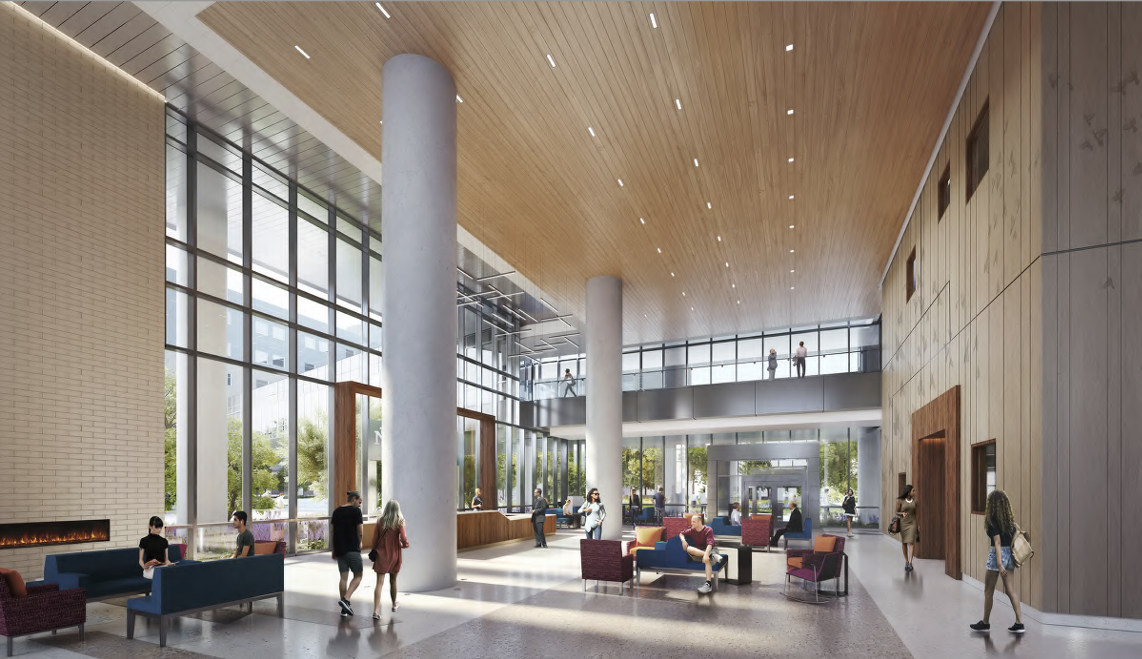
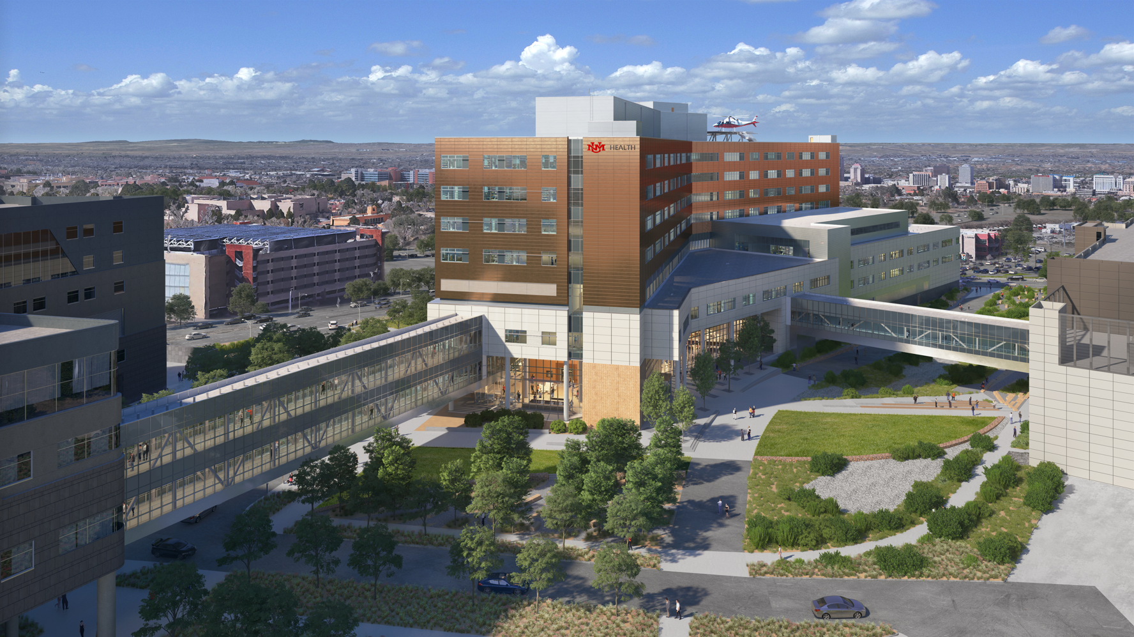
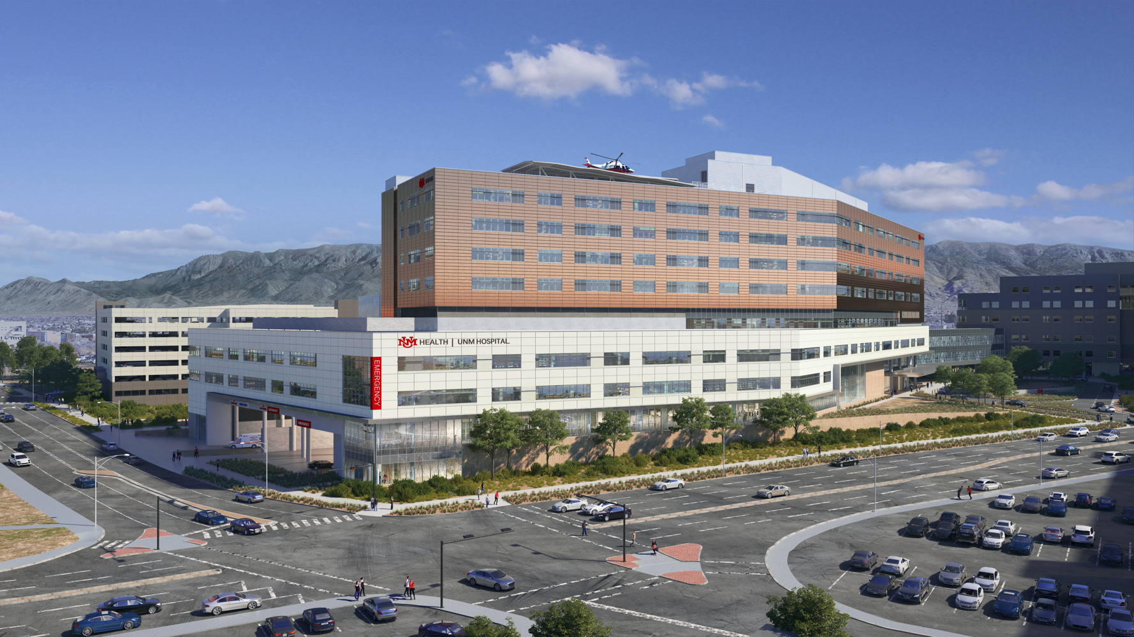
UNM Hospitals New Tower
FBT Architects teamed with HDR to design this new 96-bed, adult acute care replacement hospital located on the University of New Mexico campus in Albuquerque. The new hospital contains an emergency operations center and the ability to maintain operations and is self-sustaining for 72 hours. The project includes a 7-story 1,500 car parking structure and 36,000 sf Central Utility Plant.
Critical elements include:
- Four 24-Bed Intensive Care Units
- Adult Emergency Department
- Interventional Platform consisting of 18 Operating Rooms
- Endoscopy & Pulmonary Department
- 4 Cath Labs
- 6 IR Suites and Perioperative Suite (72 PACU/Prep/Recovery)
- Imaging Department
- Satellite Pharmacy
- Inpatient Imaging
- Hospital Support Services
The overarching goal of the development plan is to allow the University of New Mexico Hospitals to reimagine patient care in New Mexico and provide advanced healthcare, teaching, research, and community outreach to the citizens of New Mexico through a new adult acute care replacement hospital. The existing hospital will be transitioned to women’s and children’s services.
News
Park Square Market Opens, Fusing Community & Local Flavors
FBT Architects was excited to celebrate the grand opening of the Park Square Market, a dynamic 6,432 DF food hub located at 6565 Americas Parkway in Uptown Albuquerque. Park Square Market officially opened its doors Wednesday, serving as a newly renovated space that brings together a curated mix of local vendors, serving everything from early-morning […]
Welcome John Nelson
Dallas, TX – [May 12, 2025] FBT Architects is proud to announce that John Nelson, AIA, has joined the firm as Principal, Director of Hospitality and Interior Design, bringing more than three decades of award-winning experience in luxury hospitality environments to FBT’s expanding Dallas office. John joins FBT following a celebrated 30-year career as Principal […]
People on the Move: Renn Halstead
Renn Halstead, Architect, is promoted to Principal after 11 meaningful years at FBT Architects. During this time, Renn has focused on personal growth, relationship-building and community involvement. He has led countless highly technical projects ranging from small renovations to large-scale new construction. His portfolio includes a diversity of project types, including commercial, residential, laboratory and […]
People on the Move: Kelly Jernigan
Kelly Jernigan, Director of Colorado Springs Office, has been named Principal. Kelly has spent the last nine years at FBT focused on project management and strategic firm growth. After spending four years of her career gaining valuable insights working on the Owner’s side, Kelly transitioned to her role as Architect/Associate at FBT. Here, she has […]
People on the Move: Daniel Chamberlain
Daniel Chamberlain, Director of FBT’s Dallas Office, is promoted to Principal with over 17 years at the firm. Daniel now leads the Texas region from our Dallas office after directing our previous office in Lubbock for over 10 years and continues to enhance the architectural landscape throughout the region. He is deeply engrained in the […]
People on the Move: Michele Carter
Director of Marketing and Business Development Michele Carteris promoted to Principal. Over the past 12 years, Michele has steered the marketing direction at FBT Architects with a highly energetic and creative approach, driving the firm’s success with both public and private sector clients. Her eye for design and detail paired with her strategic, future-focused approach […]
People on the Move: Antonio Vigil
Antonio Vigil is promoted to Associate. Antonio has spent the last five years as a lead Architect and Project Manager on a variety of project types including K-12 education, civic/municipal and commercial. Antonio is the ultimate team player, bringing joy, dedication, and a keen eye for design to every project. His attention to detail and […]
People on the Move: Drew Fisher
Architect Drew Fisher has been named Associate. Over the last six years with FBT, Drew has excelled as an Architect on complex projects ranging from civic/municipal to K-12 education to healthcare. His deep understanding of technical requirements and keen ability to seamlessly coordinate diverse teams make him a valuable asset on every project. His real […]
People on the Move: Marissa Hébert
Marissa Hébert, Architect, is promoted to Associate after five years with FBT Architects. As a Medical Planner, Architect and Project Manager, Marissa has been integral to every project team she has been part of — leading communication between consultants and the design team, engaging stakeholders through user workshops, preparing presentations and ensuring her projects meet […]
Architects at Work
As we celebrate the back-to-school season, we want to commemorate the dedicated individuals who have grown with FBT, evolving from intern architects into leaders of our education studios. Through their unique experiences, these talented individuals have faced diverse challenges, honed their skills and gained invaluable insights that have shaped their careers and how we define […]

