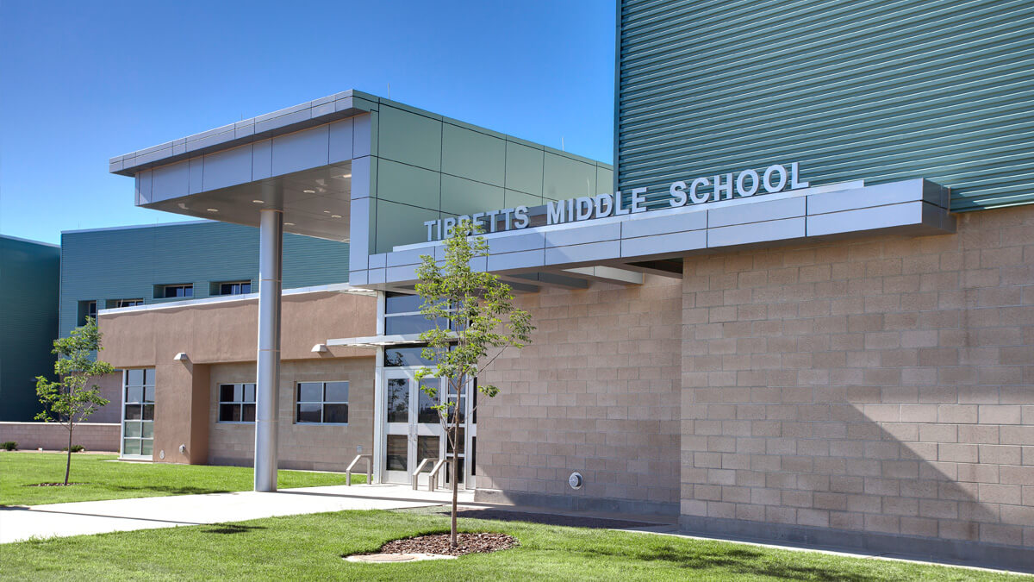
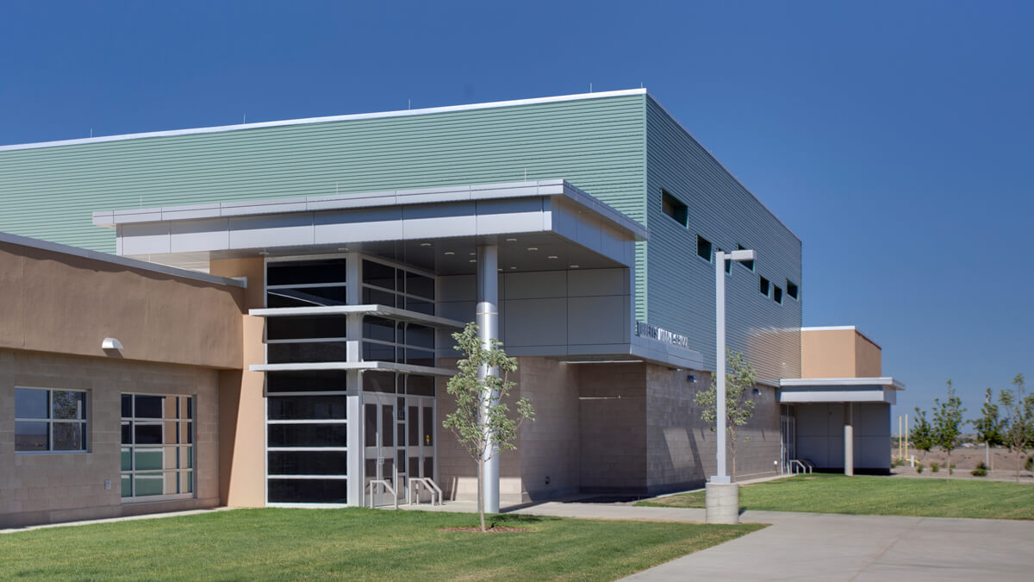
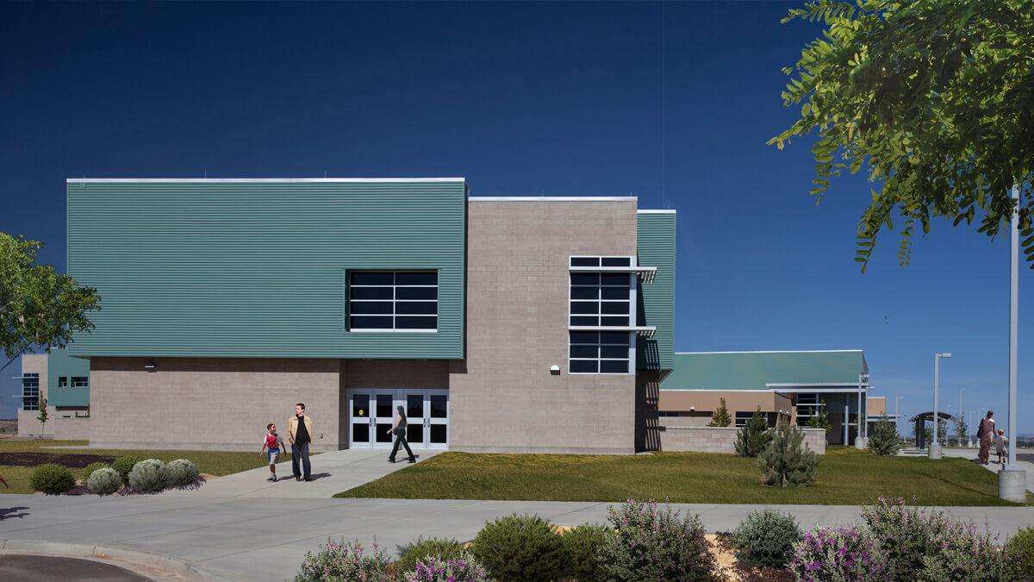
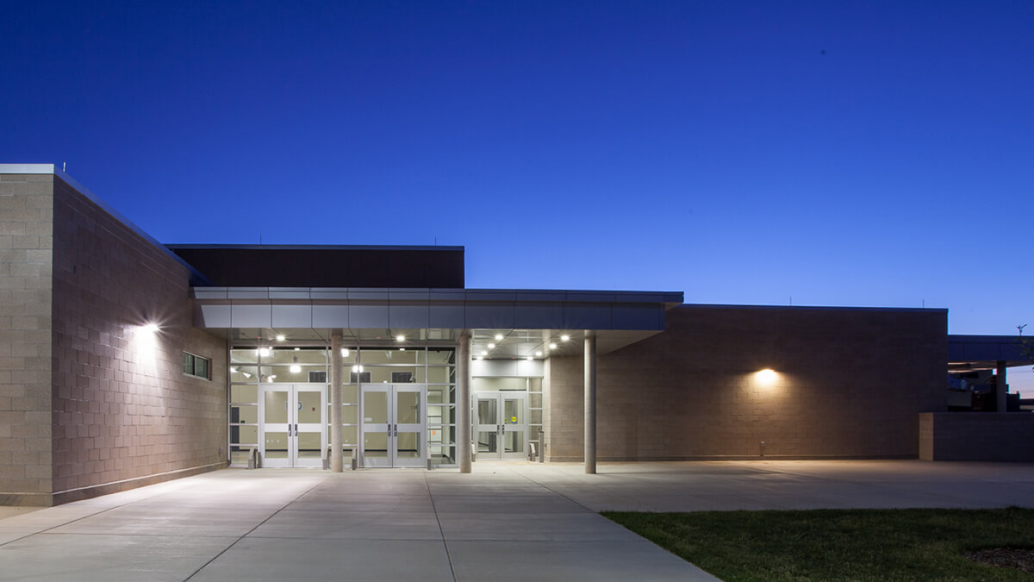
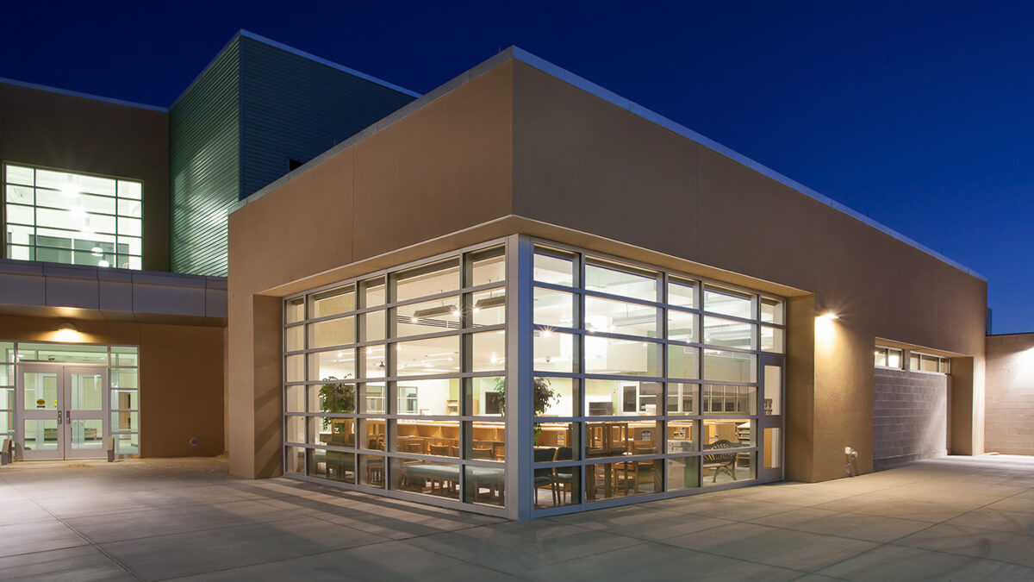
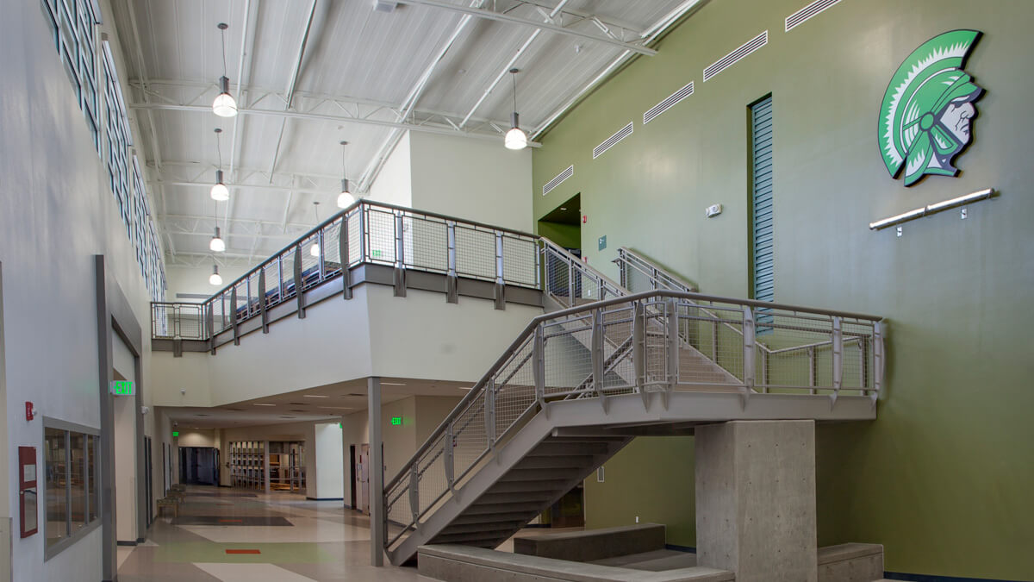
Tibbetts Middle School
The new Tibbetts Middle School is a 97,000 sf modern facility tastefully designed to create a supportive learning environment for Farmington’s growing Westside. This award-winning school supports 650 students for grades six through eight.
Prior to beginning the design process, the team spent many hours listening to Farmington Municipal School District’s leaders, faculty and students to capture the vision for what would become Tibbetts Middle School. The final solution was to create separate classroom wings for each grade level, with opportunities for individualized learning, and organize them around a central light-filled two-story student commons. To support the school’s strong focus on its music and performing arts programs, the gym and cafeteria functions are strategically located to allow after-hour community access and use. An additional consideration that drove the overall layout was the real-world challenges and problems of security and safety. FBT arranged the campus to provide teachers and administrators additional security through long lines of sight and vantage points out to the street.
Energy efficiency, environmental conscientiousness, and windy site conditions were all driving factors in the design. The design incorporates several elements of high-performance schools – sustainable site, indoor comfort and energy efficiency, water conservation through the use of xeriscape landscaping, etc. All functional areas of the project include natural daylight, natural ventilation and views looking at the Farmington Valley or the San Juan mountains.
Tibbetts Middle School was completed ahead of schedule and $6M under budget.
The Design
A major design challenge was to balance the earthwork on a site with a significant slope while having minimal disturbance of natural vegetation to prevent erosion, and ensure campus-wide accessibility. Significant off-site road and utility infrastructure improvements were needed for the undeveloped site.
- 97,500 sf
- 650 Students
- Site Selection/Feasibility Study
- Architecture
- Interiors
- Furniture, Fixtures & Equipment Procurement
- Project Features
- High Performance School
- Separate Classroom Wings for Each Grade
- 2014, Best Building BIM Award, Association of General Contractors of New Mexico
- 2014, Best Building Runner Up, Association of General Contractors (AGC)
- 2013, K-12 Education Merit Award, NAIOP Awards of Excellence
- 2012, K-12 Education Merit Award, NAIOP New Mexico
News
FBT Named Top Workplace for the 8th Year!
There’s no ‘I’ in WOW! For the eighth time, we are honored to receive the Albuquerque Journal’s Top Workplaces award. The Top Workplaces award showcases organizations with the highest employee satisfaction ratings compiled from over 27 million employee surveys. The survey questions assess employee satisfaction and engagement with company values and culture, professional development opportunities, […]
Employee Spotlight With Vanessa Garcia
Vanessa is a licensed architect and joined our team in November 2021 with over 17 years of valuable experience. Her current focus is in our Higher Education Studio, but she is a well-rounded architect with experience designing for office buildings, K-12 education, community centers and nursing homes. What motivated you to get in this field […]
ABF’s 40 Under 40: Renn Halstead hopes to design the next big goal of his career as an architect
Renn Halstead said a lot of blood, sweat and tears went into getting him to where he is today. Halstead made it through graduate school at the University of New Mexico as a single father. With that, he considers becoming a licensed architect his greatest professional achievement. Now an associate architect with FBT Architects — the youngest […]
International District Urban Agriculture Plan Selected Design for the Common Good Exhibition
Groundwork Studio and Bernalillo County are excited to announce the International District Urban Agriculture Plan project was selected to be a part of the Design for the Common Good International Exhibition. The exhibit is currently running at the Metropolitan State University of Denver’s Center for Visual Art through March 19, 2022. Project submissions from the Rocky Mountain West and […]
2021 NAIOP Awards
We’re proud to have three projects honored at the 2021 NAIOP Awards! Thank you to all the teams whose hard work made these projects successful. Eagle Award for Excellence The Jicarilla-Apache Wellness Center UNM Johnson Center Renovation and Expansion Award of Merit CNM Marketplace Jicarilla-Apache Wellness Center – Eagle Award of Excellence The Jicarilla-Apache […]
Welcome, Henry Reitwiesner!
FBT Architects is excited to announce that Henry Reitwiesner has joined their Colorado Springs team as a Project Executive after retiring from Academy District 20. Henry has been invested in educational architecture for over 25 years, with a depth of experience in facilities’ management, construction supervision and contract administration. After more than two decades employed […]
SNL Building 706 Agile Wins ABC NM Eagle Award
Sandia National Laboratories’ 706 Agile Lab project was awarded the Eagle Award (top award in its category) at the 2021 Associated Builders and Contractors Excellence in Construction Awards. FBT is proud to be a part of this team with Noresco, Smith Engineering, Jensen Hughes, EEA Consulting Engineers and Thompson Construction Inc. Designed for LEED Gold, […]
Groundwork Studio Hires Toby Levin
Toby Levin joins Groundwork Studio and FBT Architects as a Landscape Designer. He brings a diverse history, having worked as an actor and in philanthropic administration before turning to landscape architecture. Toby is drawn to urban spaces that connect people with natural processes and works to balance the needs of these sometimes-competing interests. He enjoys […]
Groundwork Studio Hires Erika Robers
Erika Robers joins Groundwork Studio and FBT Architects with a background in education, community-based research and program development. Her love for the outdoors, plants and nature-based education led her to pursue a degree in community, environmental and natural resource planning. Planning outdoor student learning events and her time organizing and teaching recent immigrants informs Erika’s […]

